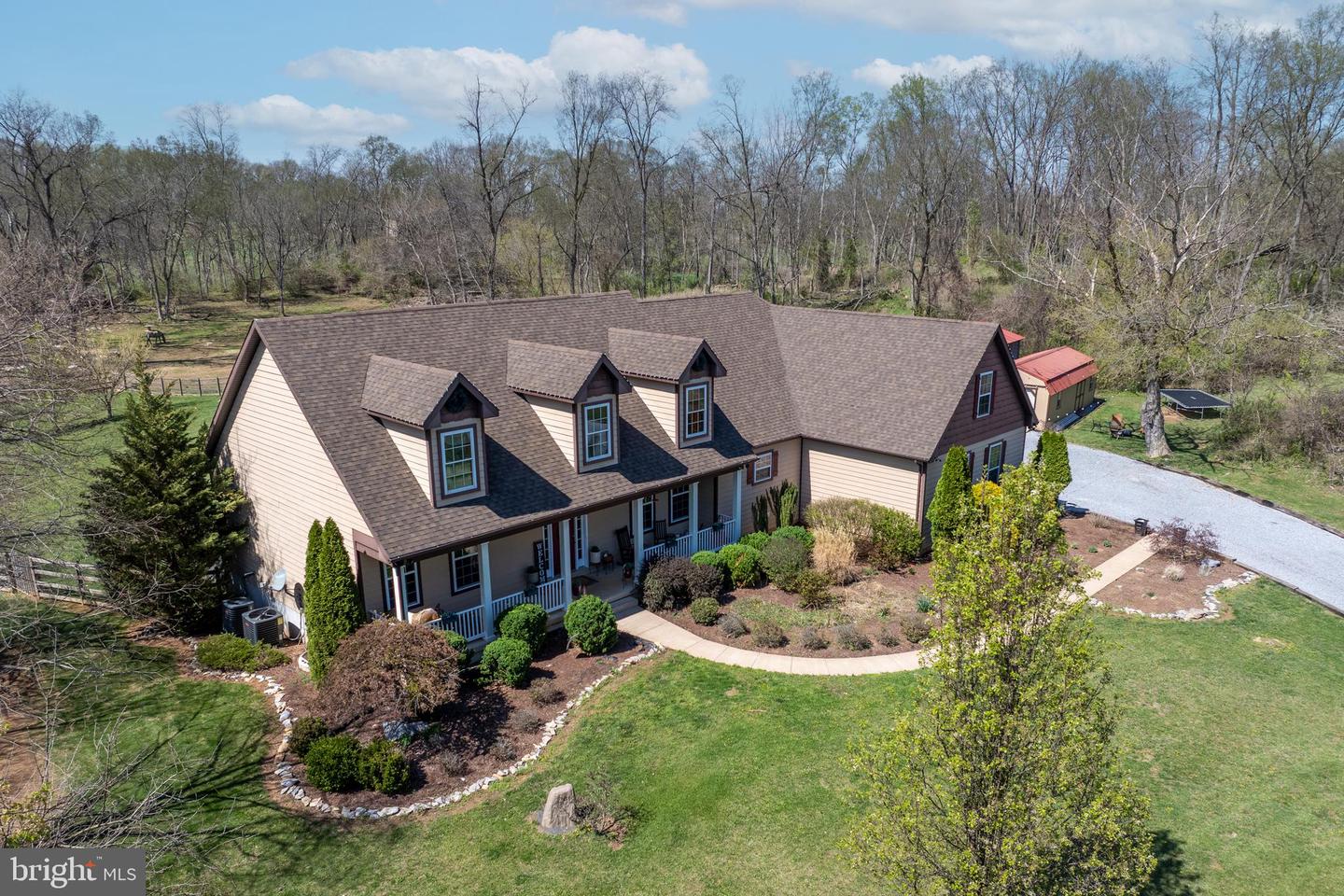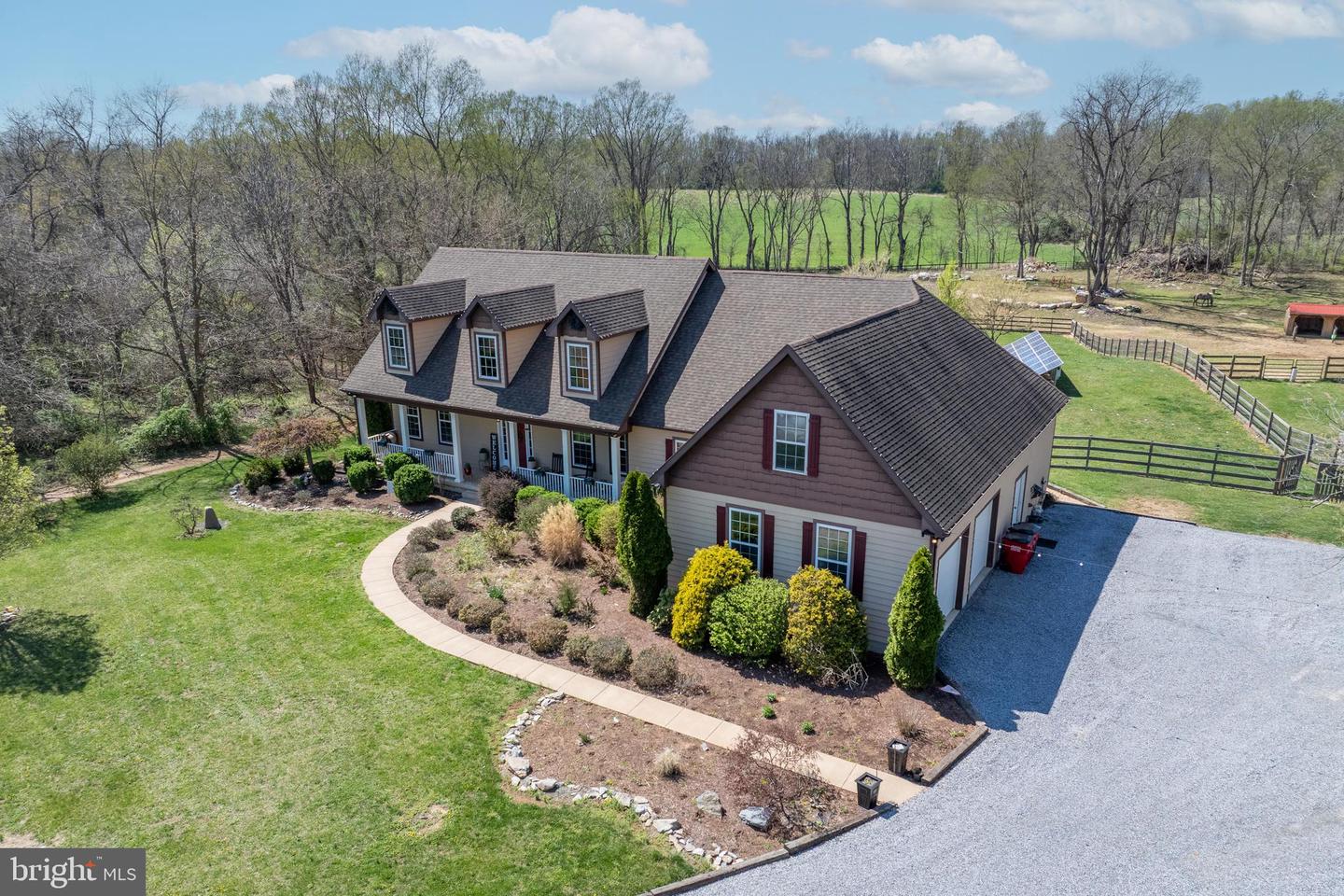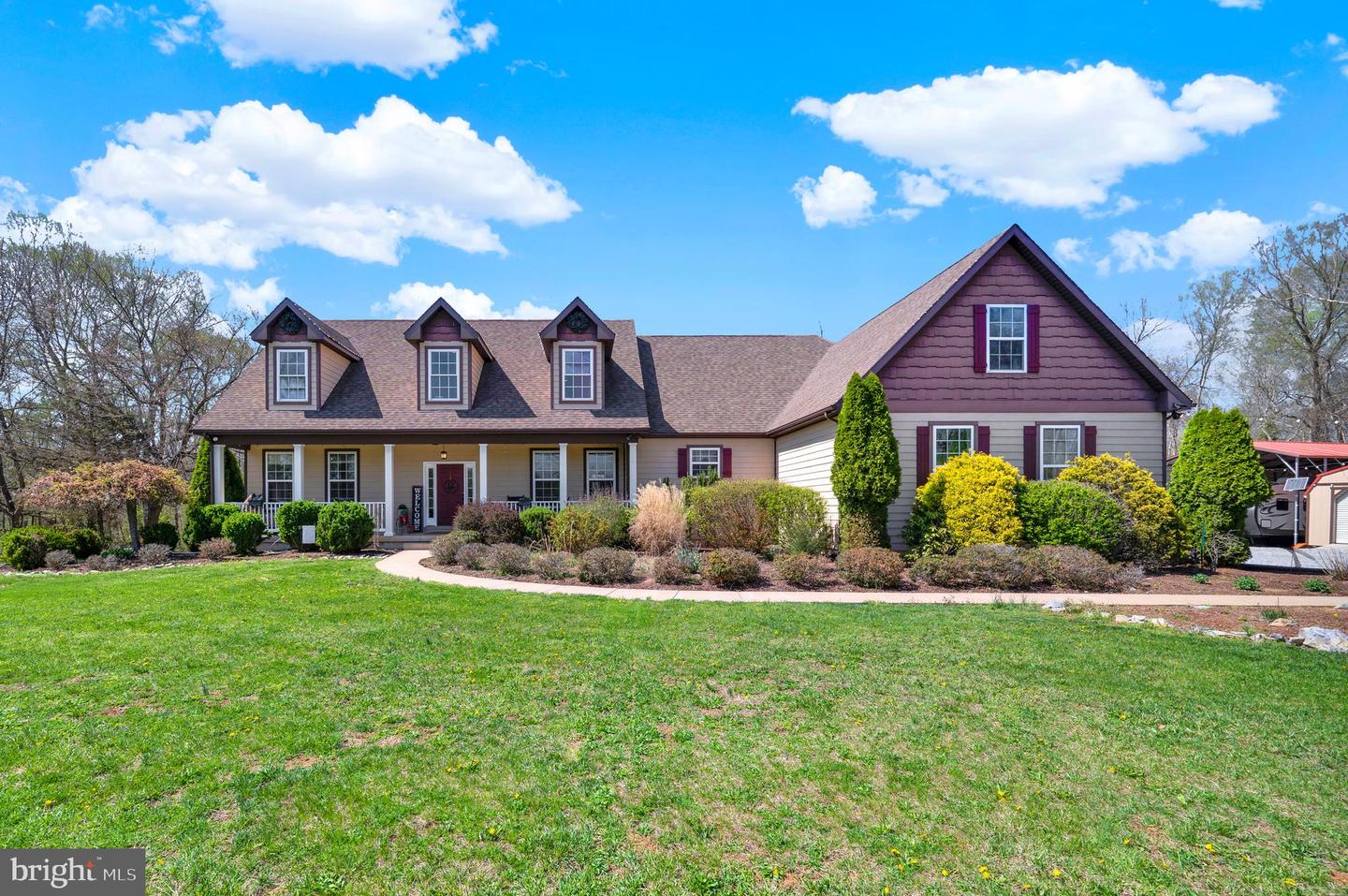


1058 Marsh Hawk Way, Shepherdstown, WV 25443
Pending
Listed by
Colleen Lopez
Samson Properties
Last updated:
May 2, 2025, 07:34 AM
MLS#
WVJF2016820
Source:
BRIGHTMLS
About This Home
Home Facts
Single Family
4 Baths
4 Bedrooms
Built in 2012
Price Summary
975,000
$221 per Sq. Ft.
MLS #:
WVJF2016820
Last Updated:
May 2, 2025, 07:34 AM
Added:
21 day(s) ago
Rooms & Interior
Bedrooms
Total Bedrooms:
4
Bathrooms
Total Bathrooms:
4
Full Bathrooms:
4
Interior
Living Area:
4,411 Sq. Ft.
Structure
Structure
Architectural Style:
Cape Cod
Building Area:
4,411 Sq. Ft.
Year Built:
2012
Lot
Lot Size (Sq. Ft):
229,561
Finances & Disclosures
Price:
$975,000
Price per Sq. Ft:
$221 per Sq. Ft.
Contact an Agent
Yes, I would like more information from Coldwell Banker. Please use and/or share my information with a Coldwell Banker agent to contact me about my real estate needs.
By clicking Contact I agree a Coldwell Banker Agent may contact me by phone or text message including by automated means and prerecorded messages about real estate services, and that I can access real estate services without providing my phone number. I acknowledge that I have read and agree to the Terms of Use and Privacy Notice.
Contact an Agent
Yes, I would like more information from Coldwell Banker. Please use and/or share my information with a Coldwell Banker agent to contact me about my real estate needs.
By clicking Contact I agree a Coldwell Banker Agent may contact me by phone or text message including by automated means and prerecorded messages about real estate services, and that I can access real estate services without providing my phone number. I acknowledge that I have read and agree to the Terms of Use and Privacy Notice.