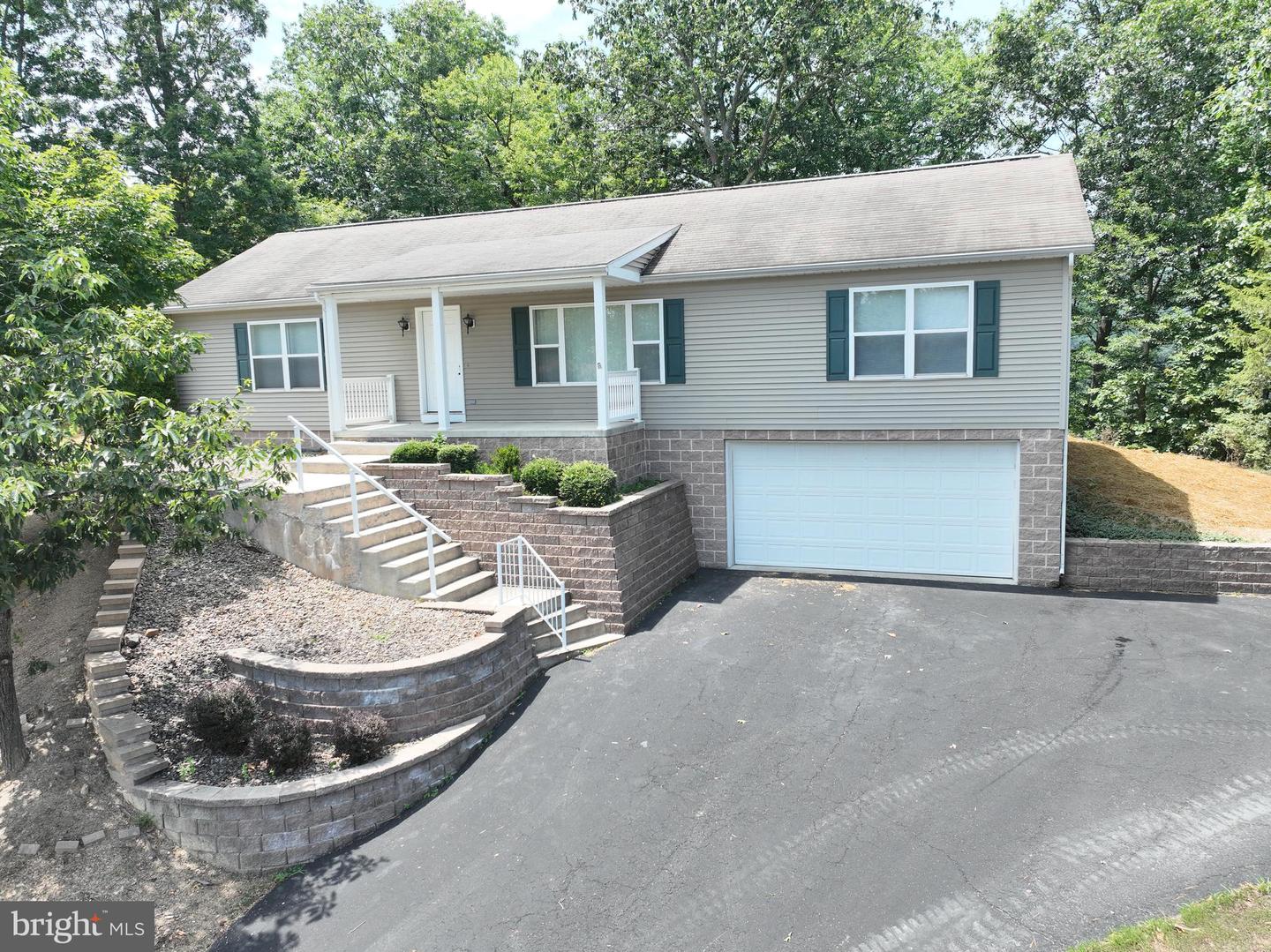Local Realty Service Provided By: Coldwell Banker Realty

348 Ashland Dr, Ridgeley, WV 26753
$240,000
3
Beds
2
Baths
1,560
Sq Ft
Single Family
Sold
Listed by
Craig E See
Bought with WEST VIRGINIA LAND & HOME REALTY
Pioneer Ridge Realty, 304-813-1092, craig@pioneerridgerealty.com
MLS#
WVMI2003264
Source:
BRIGHTMLS
Sorry, we are unable to map this address
About This Home
Home Facts
Single Family
2 Baths
3 Bedrooms
Built in 2004
Price Summary
249,900
$160 per Sq. Ft.
MLS #:
WVMI2003264
Sold:
October 31, 2025
Rooms & Interior
Bedrooms
Total Bedrooms:
3
Bathrooms
Total Bathrooms:
2
Full Bathrooms:
2
Interior
Living Area:
1,560 Sq. Ft.
Structure
Structure
Architectural Style:
Ranch/Rambler
Building Area:
1,560 Sq. Ft.
Year Built:
2004
Lot
Lot Size (Sq. Ft):
25,264
Finances & Disclosures
Price:
$249,900
Price per Sq. Ft:
$160 per Sq. Ft.
Source:BRIGHTMLS
The information being provided by Bright Mls is for the consumer’s personal, non-commercial use and may not be used for any purpose other than to identify prospective properties consumers may be interested in purchasing. The information is deemed reliable but not guaranteed and should therefore be independently verified. © 2026 Bright Mls All rights reserved.