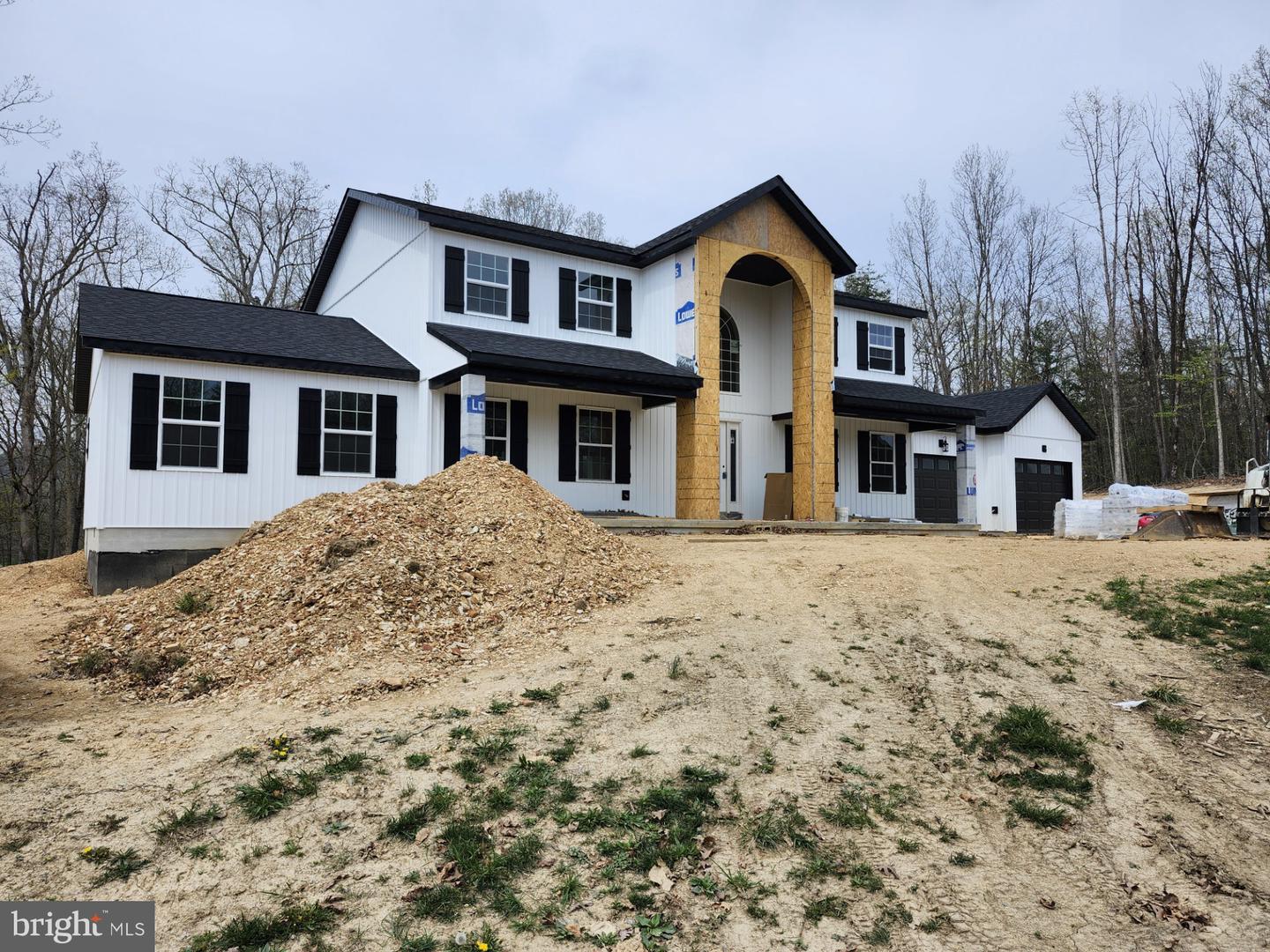Local Realty Service Provided By: Coldwell Banker Home Town Realty

150 N. Lakewood, Ridgeley, WV 26753
$529,000
5
Beds
3
Baths
2,800
Sq Ft
Single Family
Sold
Sorry, we are unable to map this address
About This Home
Home Facts
Single Family
3 Baths
5 Bedrooms
Built in 2025
Price Summary
529,000
$188 per Sq. Ft.
MLS #:
WVMI2003356
Sold:
July 18, 2025
Rooms & Interior
Bedrooms
Total Bedrooms:
5
Bathrooms
Total Bathrooms:
3
Full Bathrooms:
3
Interior
Living Area:
2,800 Sq. Ft.
Structure
Structure
Architectural Style:
Colonial, Contemporary
Building Area:
2,800 Sq. Ft.
Year Built:
2025
Lot
Lot Size (Sq. Ft):
25,264
Finances & Disclosures
Price:
$529,000
Price per Sq. Ft:
$188 per Sq. Ft.
Source:BRIGHTMLS
The information being provided by Bright Mls is for the consumer’s personal, non-commercial use and may not be used for any purpose other than to identify prospective properties consumers may be interested in purchasing. The information is deemed reliable but not guaranteed and should therefore be independently verified. © 2026 Bright Mls All rights reserved.