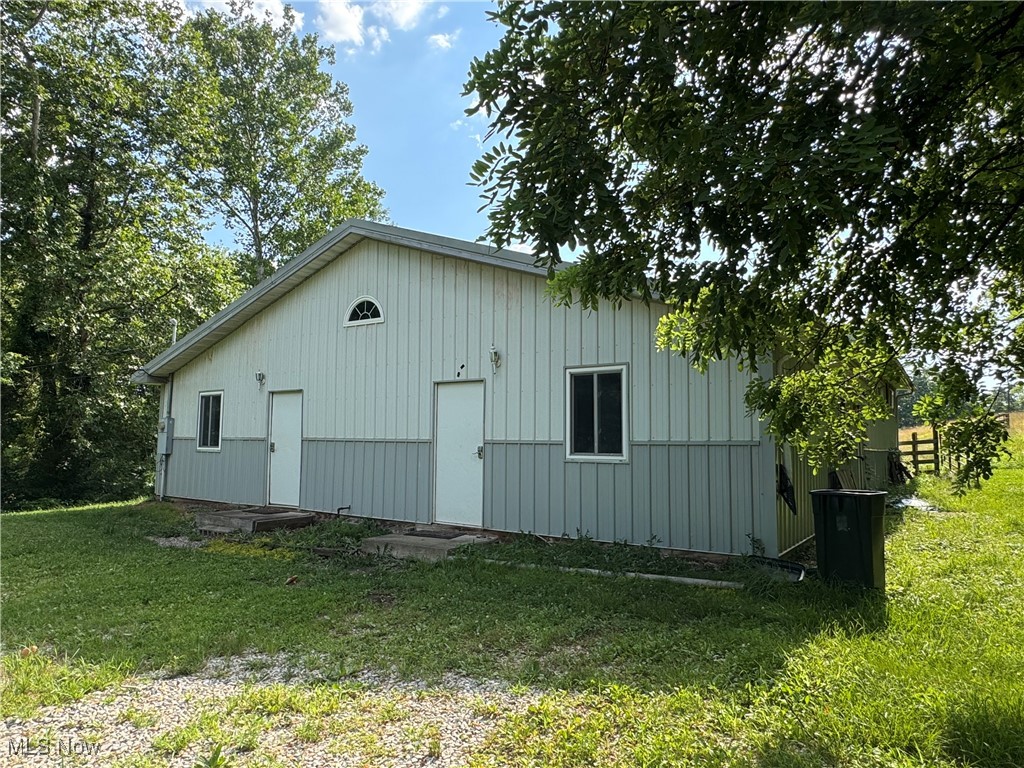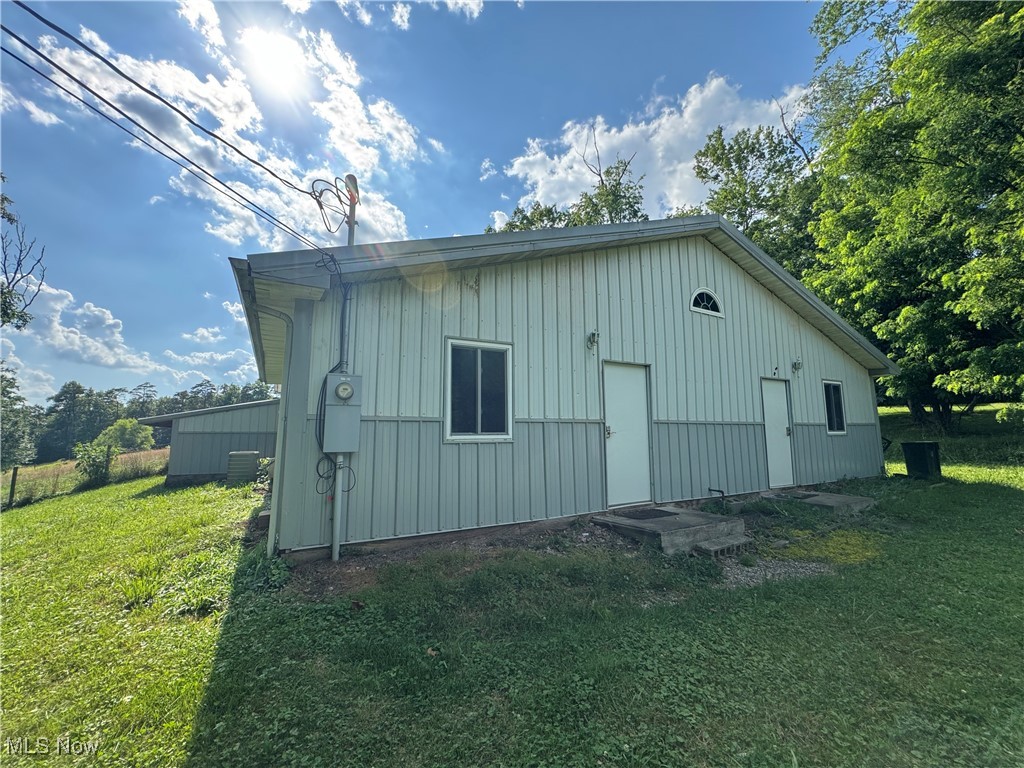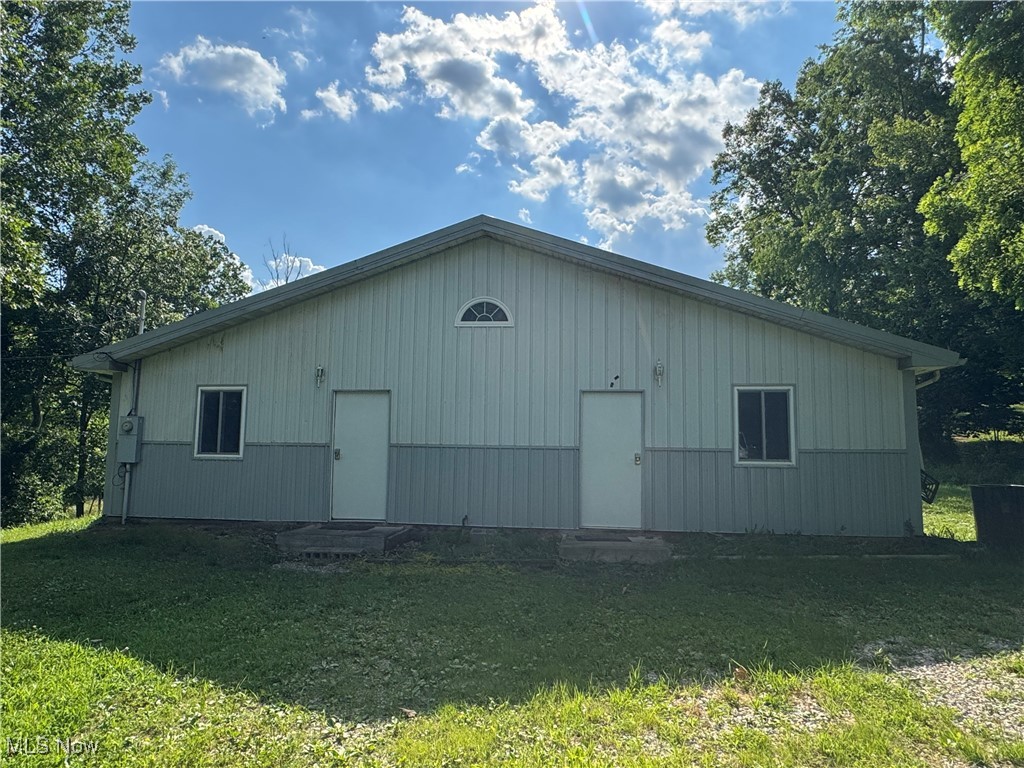


67 Neil Ann Drive, Parkersburg, WV 26104
Pending
Listed by
Jamiann Voshel
Berkshire Hathaway HomeServices Professional Realty
304-428-7653
Last updated:
September 27, 2025, 07:16 AM
MLS#
5137041
Source:
OH NORMLS
About This Home
Home Facts
Multi-Family
2 Baths
2 Bedrooms
Built in 2009
Price Summary
149,900
$148 per Sq. Ft.
MLS #:
5137041
Last Updated:
September 27, 2025, 07:16 AM
Added:
2 month(s) ago
Rooms & Interior
Bedrooms
Total Bedrooms:
2
Bathrooms
Total Bathrooms:
2
Full Bathrooms:
2
Interior
Living Area:
1,008 Sq. Ft.
Structure
Structure
Building Area:
1,008 Sq. Ft.
Year Built:
2009
Lot
Lot Size (Sq. Ft):
135,036
Finances & Disclosures
Price:
$149,900
Price per Sq. Ft:
$148 per Sq. Ft.
Contact an Agent
Yes, I would like more information from Coldwell Banker. Please use and/or share my information with a Coldwell Banker agent to contact me about my real estate needs.
By clicking Contact I agree a Coldwell Banker Agent may contact me by phone or text message including by automated means and prerecorded messages about real estate services, and that I can access real estate services without providing my phone number. I acknowledge that I have read and agree to the Terms of Use and Privacy Notice.
Contact an Agent
Yes, I would like more information from Coldwell Banker. Please use and/or share my information with a Coldwell Banker agent to contact me about my real estate needs.
By clicking Contact I agree a Coldwell Banker Agent may contact me by phone or text message including by automated means and prerecorded messages about real estate services, and that I can access real estate services without providing my phone number. I acknowledge that I have read and agree to the Terms of Use and Privacy Notice.