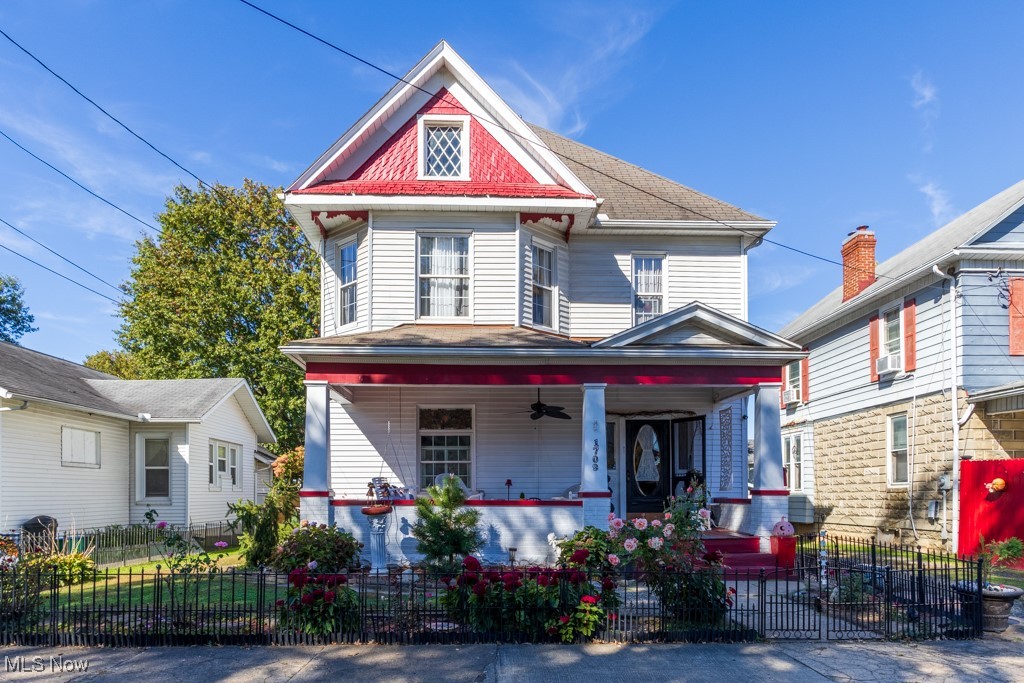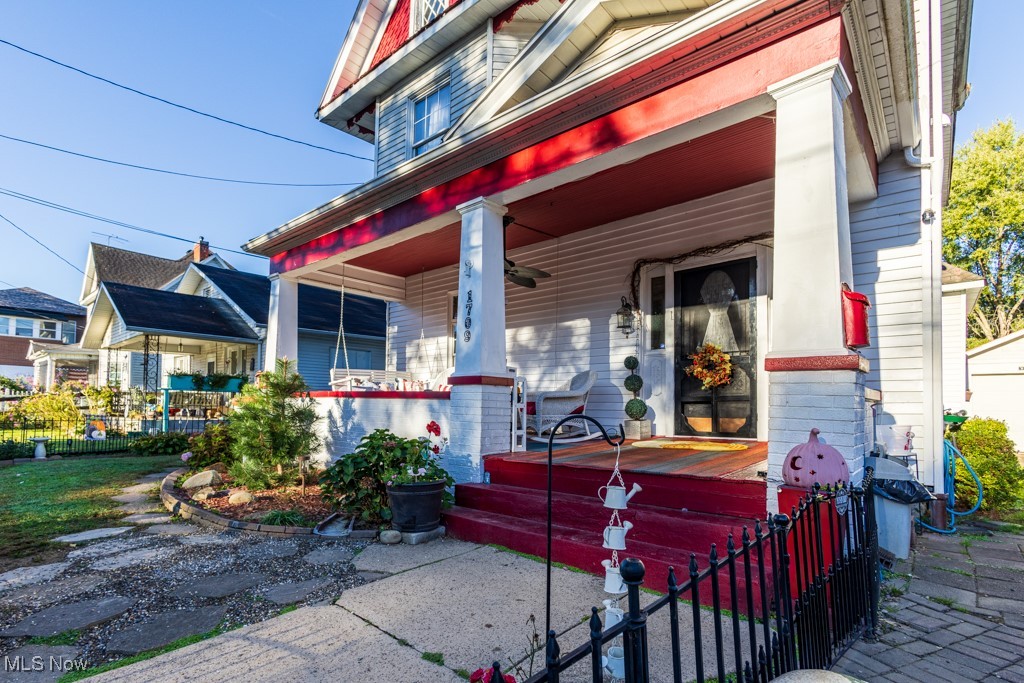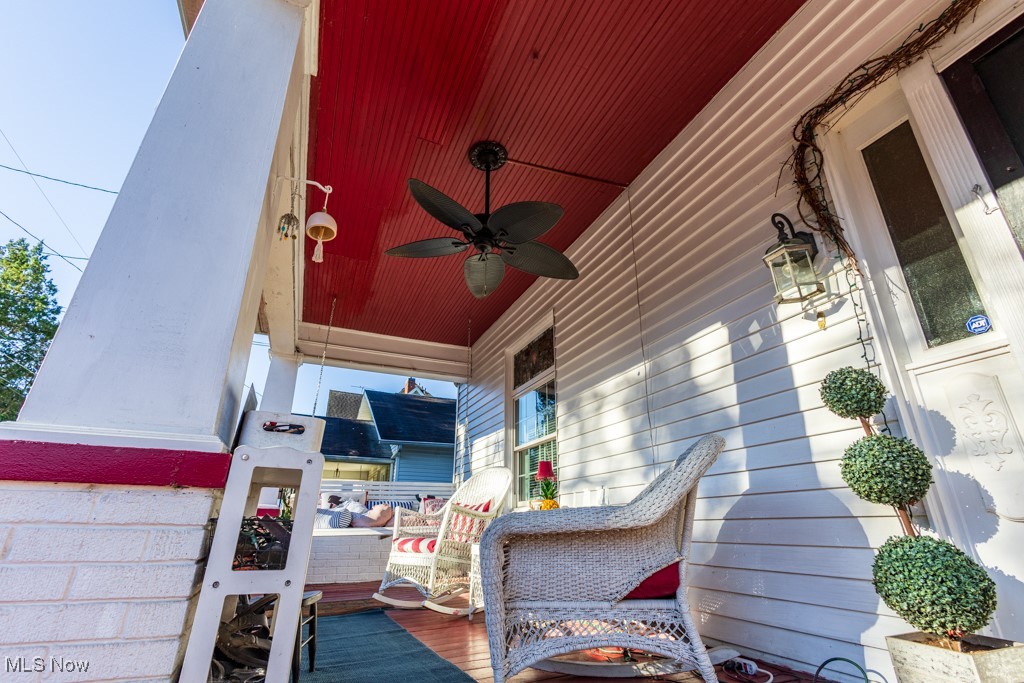


Listed by
Rachel K Valencia
Scout Mov Realty LLC.
304-312-4905
Last updated:
November 4, 2025, 08:30 AM
MLS#
5165712
Source:
OH NORMLS
About This Home
Home Facts
Single Family
2 Baths
3 Bedrooms
Built in 1900
Price Summary
140,000
$73 per Sq. Ft.
MLS #:
5165712
Last Updated:
November 4, 2025, 08:30 AM
Added:
20 day(s) ago
Rooms & Interior
Bedrooms
Total Bedrooms:
3
Bathrooms
Total Bathrooms:
2
Full Bathrooms:
2
Interior
Living Area:
1,910 Sq. Ft.
Structure
Structure
Architectural Style:
Conventional
Building Area:
1,910 Sq. Ft.
Year Built:
1900
Lot
Lot Size (Sq. Ft):
6,250
Finances & Disclosures
Price:
$140,000
Price per Sq. Ft:
$73 per Sq. Ft.
Contact an Agent
Yes, I would like more information from Coldwell Banker. Please use and/or share my information with a Coldwell Banker agent to contact me about my real estate needs.
By clicking Contact I agree a Coldwell Banker Agent may contact me by phone or text message including by automated means and prerecorded messages about real estate services, and that I can access real estate services without providing my phone number. I acknowledge that I have read and agree to the Terms of Use and Privacy Notice.
Contact an Agent
Yes, I would like more information from Coldwell Banker. Please use and/or share my information with a Coldwell Banker agent to contact me about my real estate needs.
By clicking Contact I agree a Coldwell Banker Agent may contact me by phone or text message including by automated means and prerecorded messages about real estate services, and that I can access real estate services without providing my phone number. I acknowledge that I have read and agree to the Terms of Use and Privacy Notice.