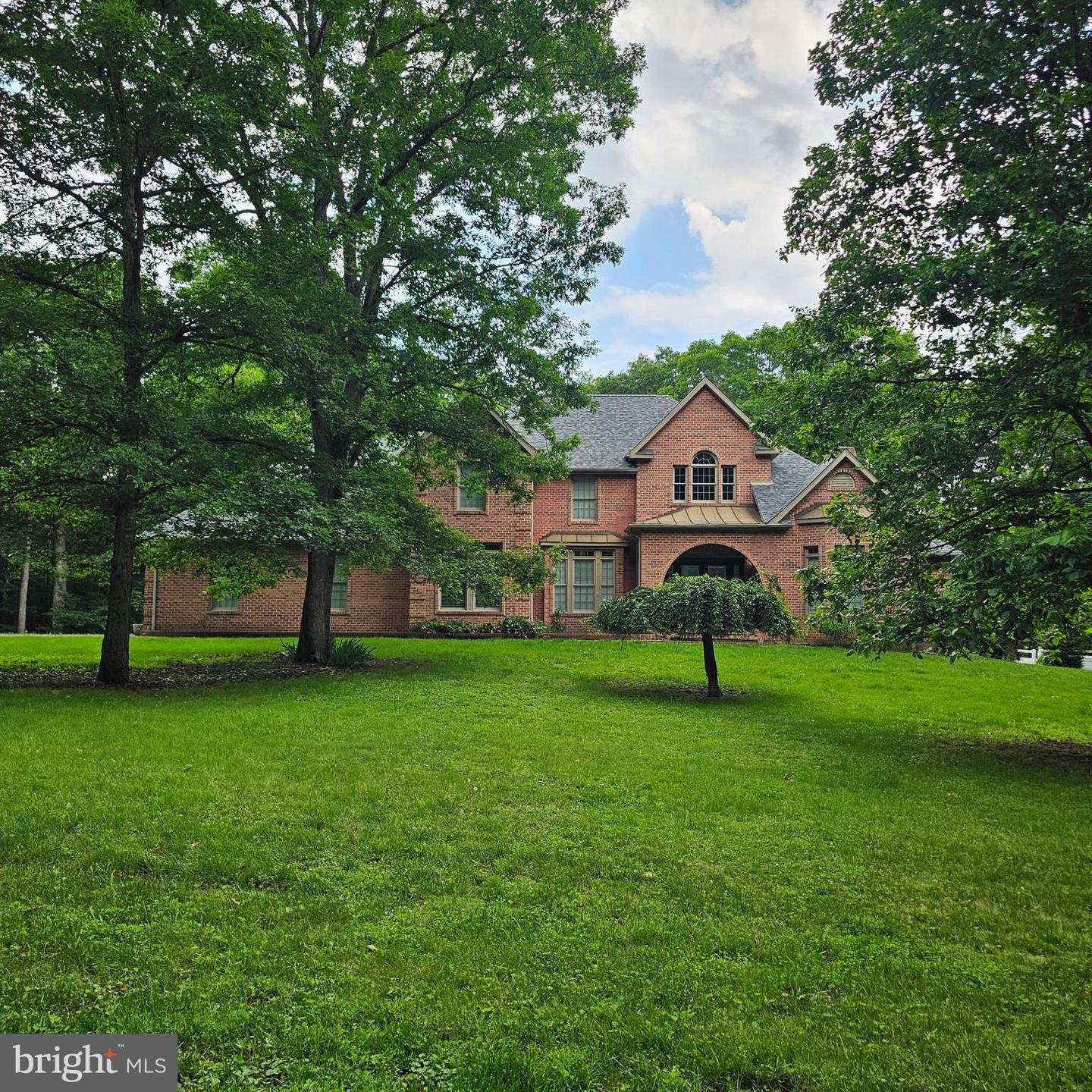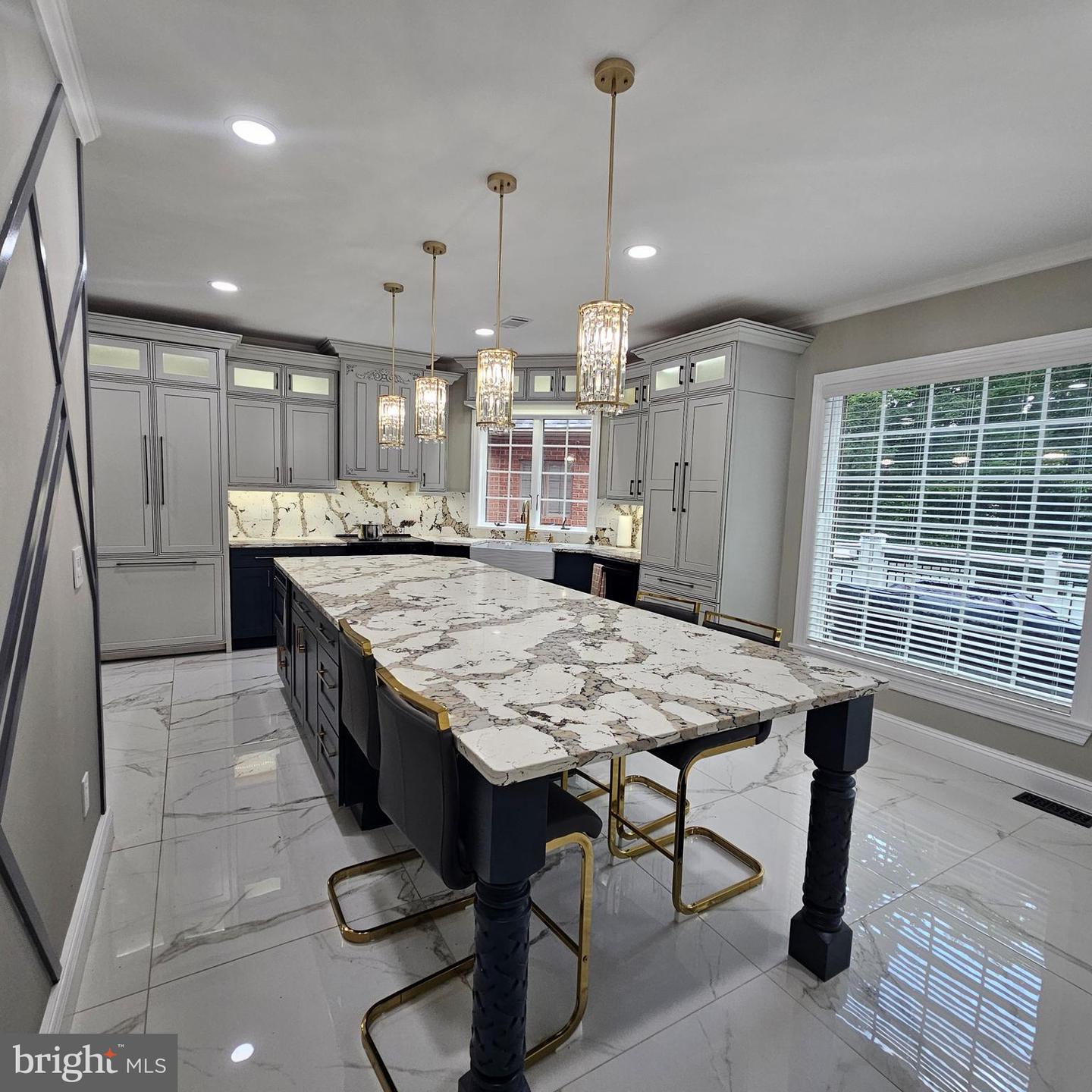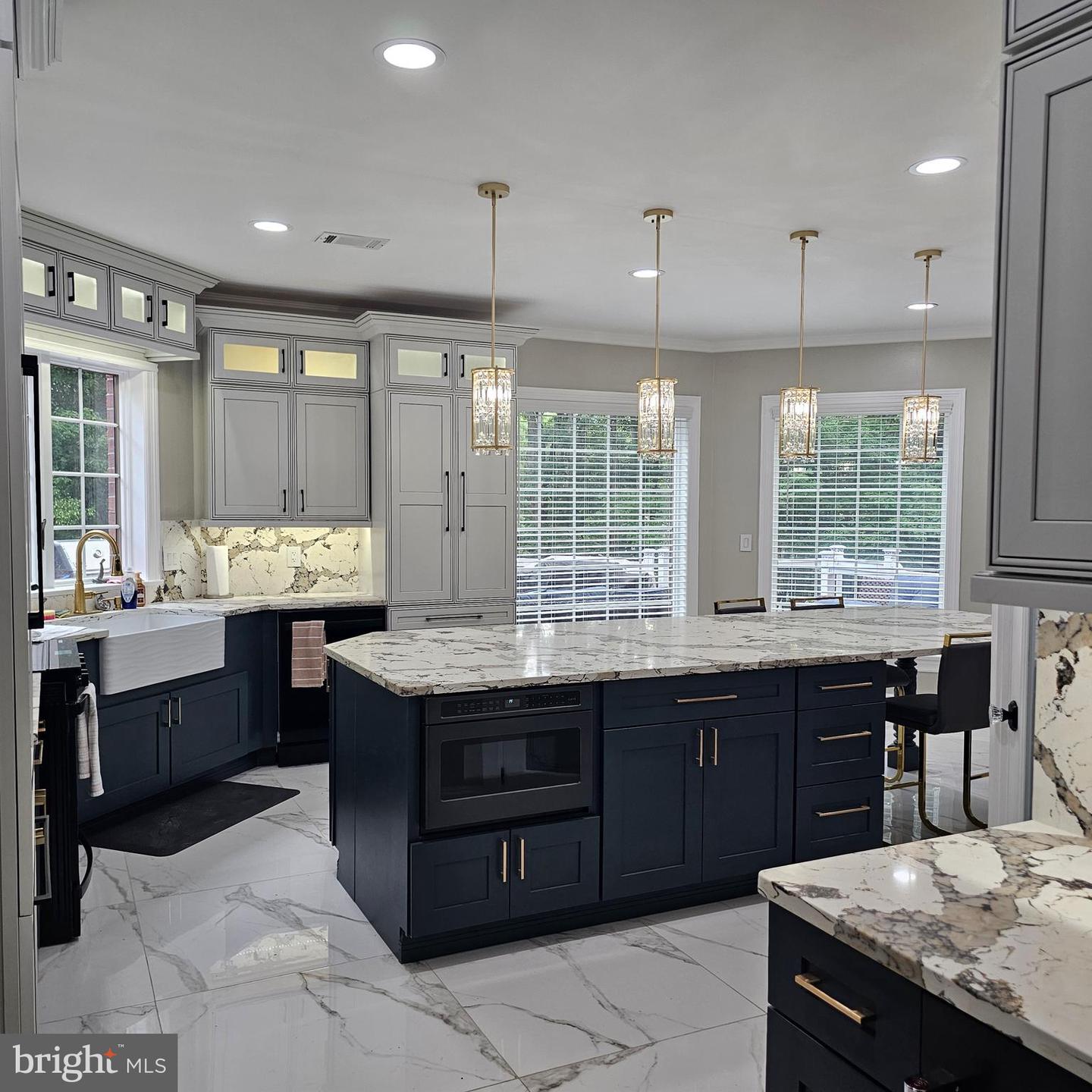


681 Hillcrest Dr, New Creek, WV 26743
$1,450,000
5
Beds
6
Baths
7,954
Sq Ft
Single Family
Coming Soon
About This Home
Home Facts
Single Family
6 Baths
5 Bedrooms
Built in 1996
Price Summary
1,450,000
$182 per Sq. Ft.
MLS #:
WVMI2003516
Last Updated:
June 15, 2025, 01:27 PM
Added:
5 day(s) ago
Rooms & Interior
Bedrooms
Total Bedrooms:
5
Bathrooms
Total Bathrooms:
6
Full Bathrooms:
5
Interior
Living Area:
7,954 Sq. Ft.
Structure
Structure
Architectural Style:
Colonial, French, Normandy, Traditional
Building Area:
7,954 Sq. Ft.
Year Built:
1996
Lot
Lot Size (Sq. Ft):
178,160
Finances & Disclosures
Price:
$1,450,000
Price per Sq. Ft:
$182 per Sq. Ft.
Contact an Agent
Yes, I would like more information from Coldwell Banker. Please use and/or share my information with a Coldwell Banker agent to contact me about my real estate needs.
By clicking Contact I agree a Coldwell Banker Agent may contact me by phone or text message including by automated means and prerecorded messages about real estate services, and that I can access real estate services without providing my phone number. I acknowledge that I have read and agree to the Terms of Use and Privacy Notice.
Contact an Agent
Yes, I would like more information from Coldwell Banker. Please use and/or share my information with a Coldwell Banker agent to contact me about my real estate needs.
By clicking Contact I agree a Coldwell Banker Agent may contact me by phone or text message including by automated means and prerecorded messages about real estate services, and that I can access real estate services without providing my phone number. I acknowledge that I have read and agree to the Terms of Use and Privacy Notice.