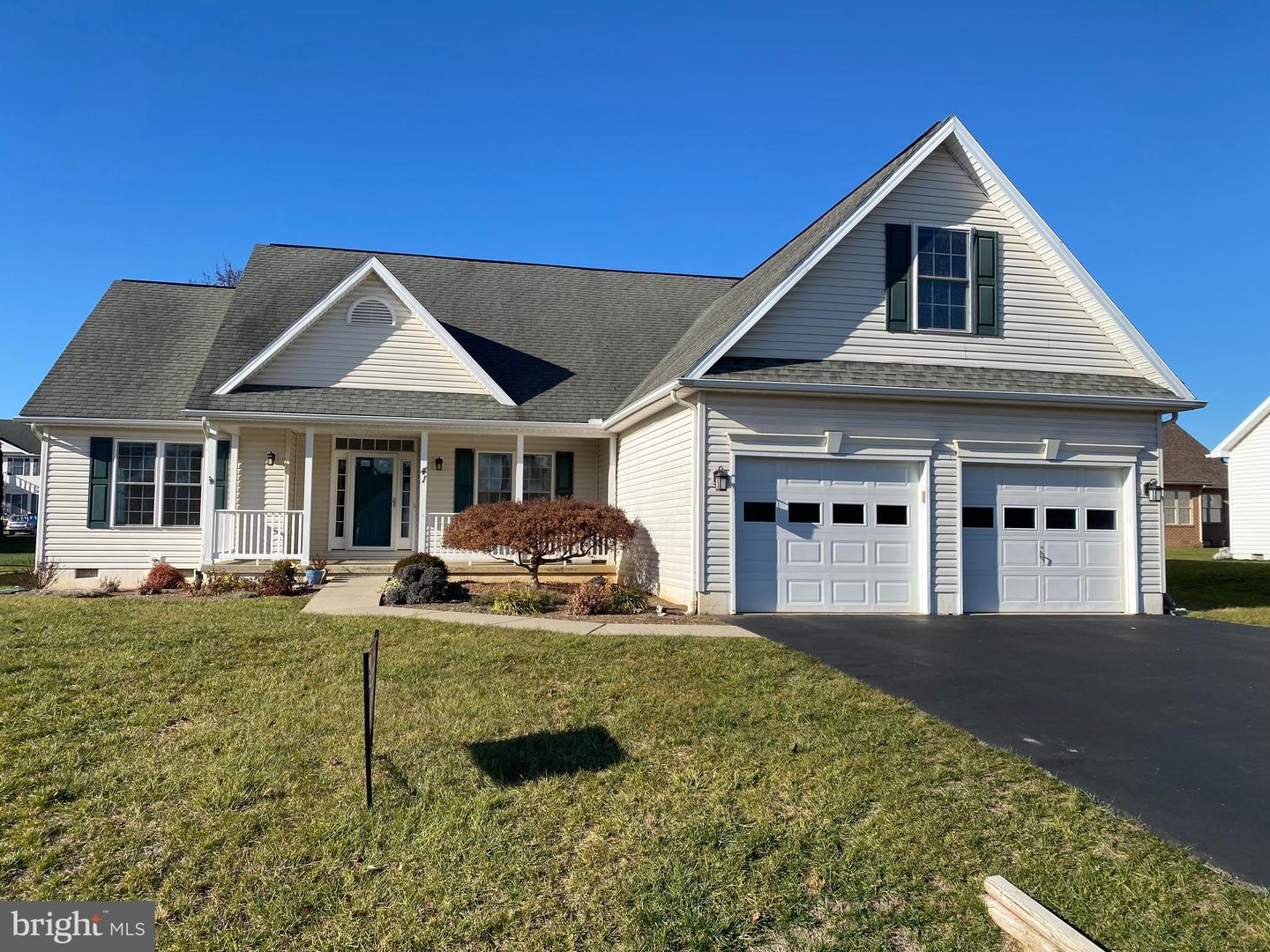Local Realty Service Provided By: Coldwell Banker Home Connection Realty

41 Willingham Way, Martinsburg, WV 25404
$335,000
4
Beds
2
Baths
2,039
Sq Ft
Single Family
Sold
Listed by
Matthew P Ridgeway
Bought with Touchstone Realty, LLC
RE/MAX Real Estate Group
MLS#
WVBE2024816
Source:
BRIGHTMLS
Sorry, we are unable to map this address
About This Home
Home Facts
Single Family
2 Baths
4 Bedrooms
Built in 2004
Price Summary
329,900
$161 per Sq. Ft.
MLS #:
WVBE2024816
Sold:
January 31, 2024
Rooms & Interior
Bedrooms
Total Bedrooms:
4
Bathrooms
Total Bathrooms:
2
Full Bathrooms:
2
Interior
Living Area:
2,039 Sq. Ft.
Structure
Structure
Architectural Style:
Ranch/Rambler
Building Area:
2,039 Sq. Ft.
Year Built:
2004
Lot
Lot Size (Sq. Ft):
10,018
Finances & Disclosures
Price:
$329,900
Price per Sq. Ft:
$161 per Sq. Ft.
Source:BRIGHTMLS
The information being provided by Bright MLS is for the consumer’s personal, non-commercial use and may not be used for any purpose other than to identify prospective properties consumers may be interested in purchasing. The information is deemed reliable but not guaranteed and should therefore be independently verified. © 2025 Bright MLS All rights reserved.