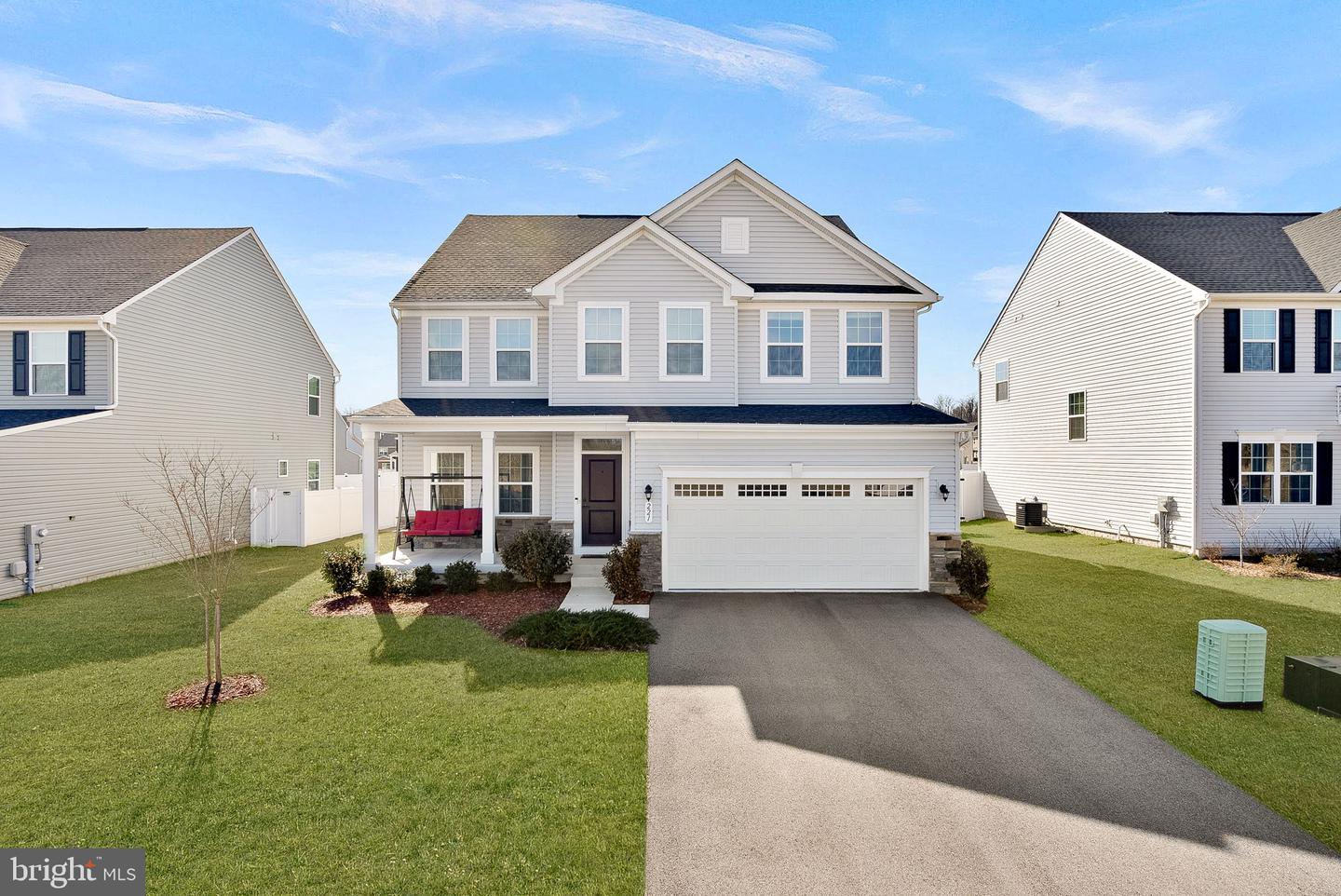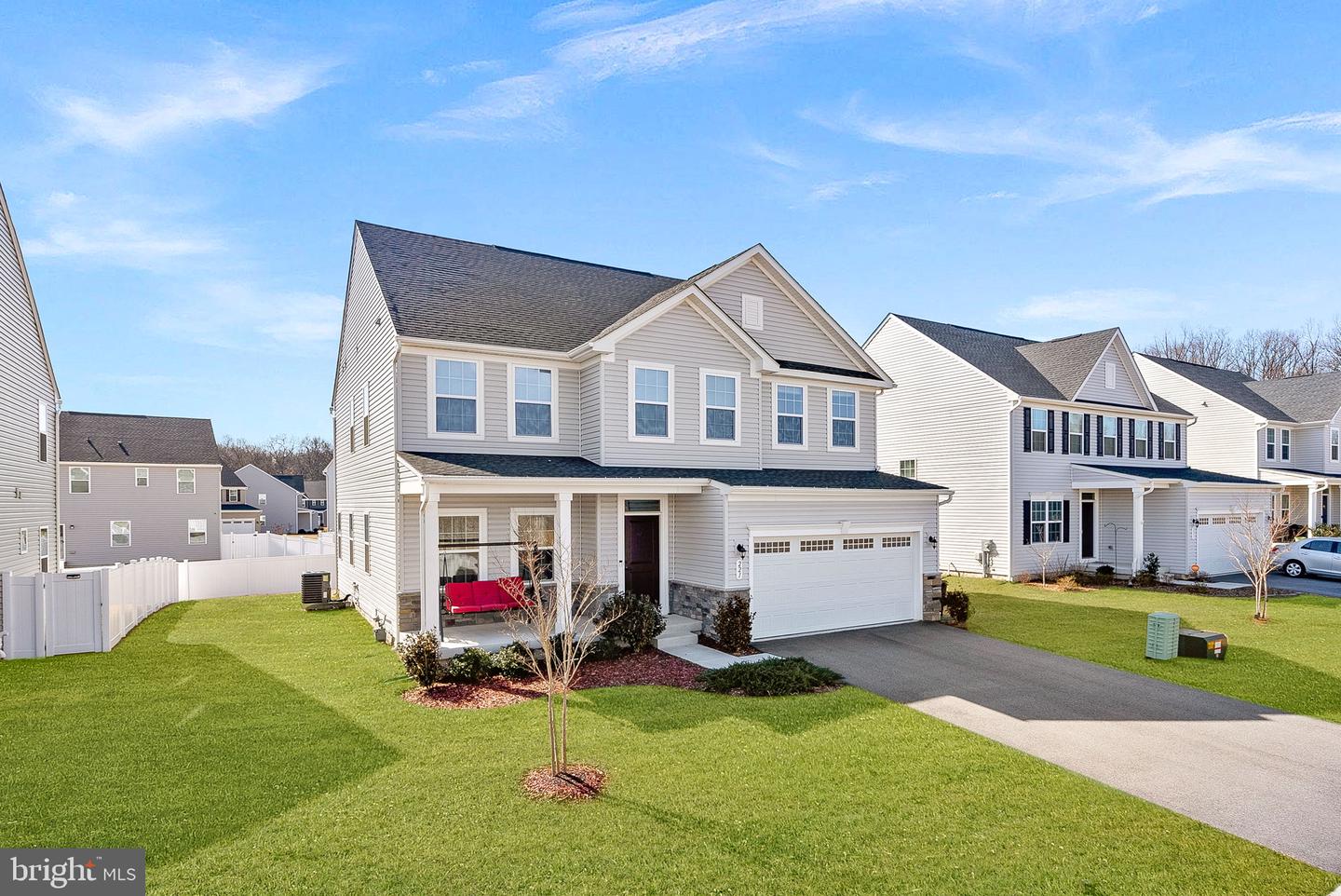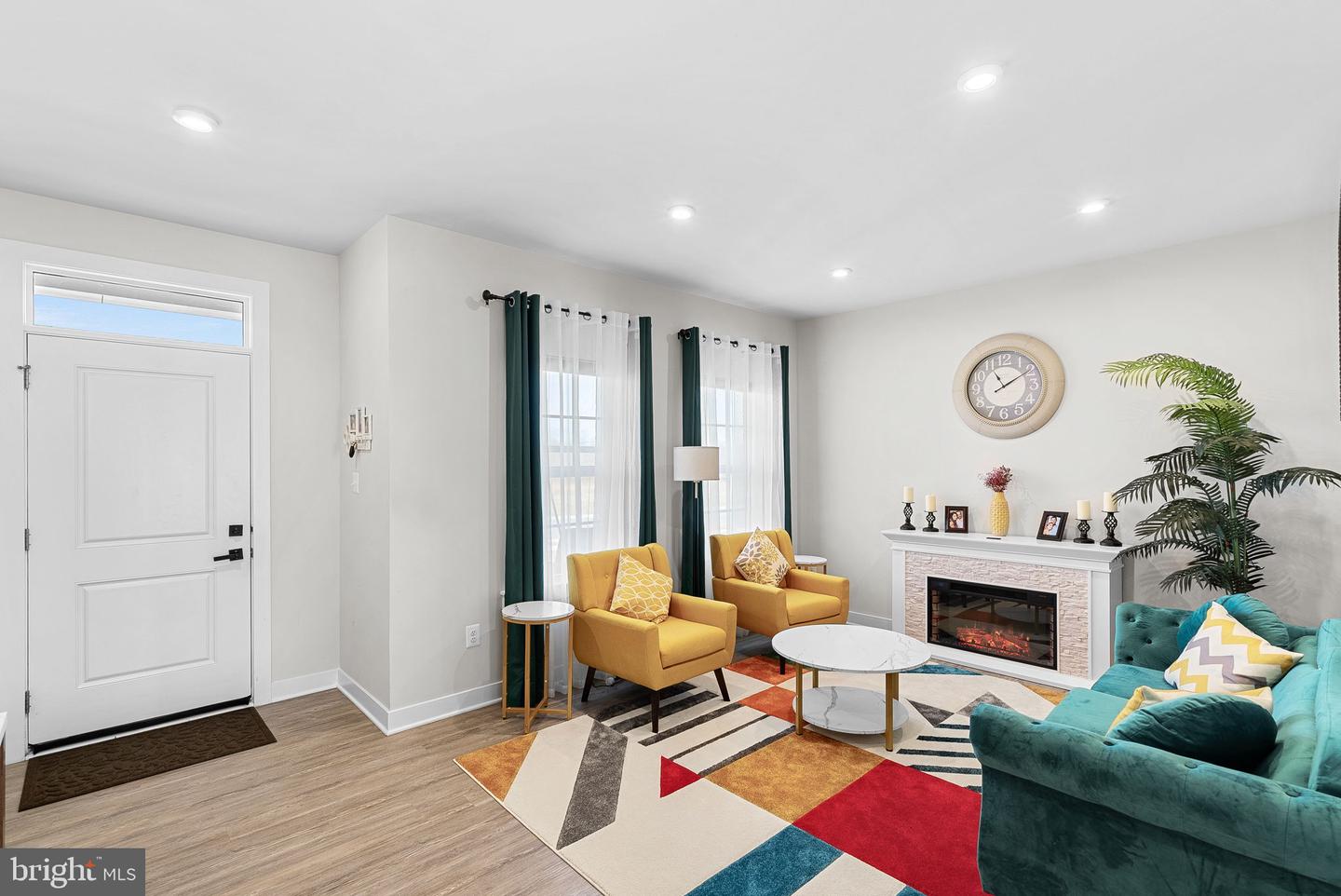


221 Pullman Way, Martinsburg, WV 25403
$504,000
4
Beds
4
Baths
3,529
Sq Ft
Single Family
Active
Listed by
Clorissa Wince
Real Broker, LLC.
Last updated:
July 19, 2025, 05:35 AM
MLS#
WVBE2042316
Source:
BRIGHTMLS
About This Home
Home Facts
Single Family
4 Baths
4 Bedrooms
Built in 2021
Price Summary
504,000
$142 per Sq. Ft.
MLS #:
WVBE2042316
Last Updated:
July 19, 2025, 05:35 AM
Added:
a day ago
Rooms & Interior
Bedrooms
Total Bedrooms:
4
Bathrooms
Total Bathrooms:
4
Full Bathrooms:
3
Interior
Living Area:
3,529 Sq. Ft.
Structure
Structure
Architectural Style:
Colonial, Contemporary
Building Area:
3,529 Sq. Ft.
Year Built:
2021
Lot
Lot Size (Sq. Ft):
7,405
Finances & Disclosures
Price:
$504,000
Price per Sq. Ft:
$142 per Sq. Ft.
See this home in person
Attend an upcoming open house
Sat, Jul 19
11:00 AM - 01:00 PMContact an Agent
Yes, I would like more information from Coldwell Banker. Please use and/or share my information with a Coldwell Banker agent to contact me about my real estate needs.
By clicking Contact I agree a Coldwell Banker Agent may contact me by phone or text message including by automated means and prerecorded messages about real estate services, and that I can access real estate services without providing my phone number. I acknowledge that I have read and agree to the Terms of Use and Privacy Notice.
Contact an Agent
Yes, I would like more information from Coldwell Banker. Please use and/or share my information with a Coldwell Banker agent to contact me about my real estate needs.
By clicking Contact I agree a Coldwell Banker Agent may contact me by phone or text message including by automated means and prerecorded messages about real estate services, and that I can access real estate services without providing my phone number. I acknowledge that I have read and agree to the Terms of Use and Privacy Notice.