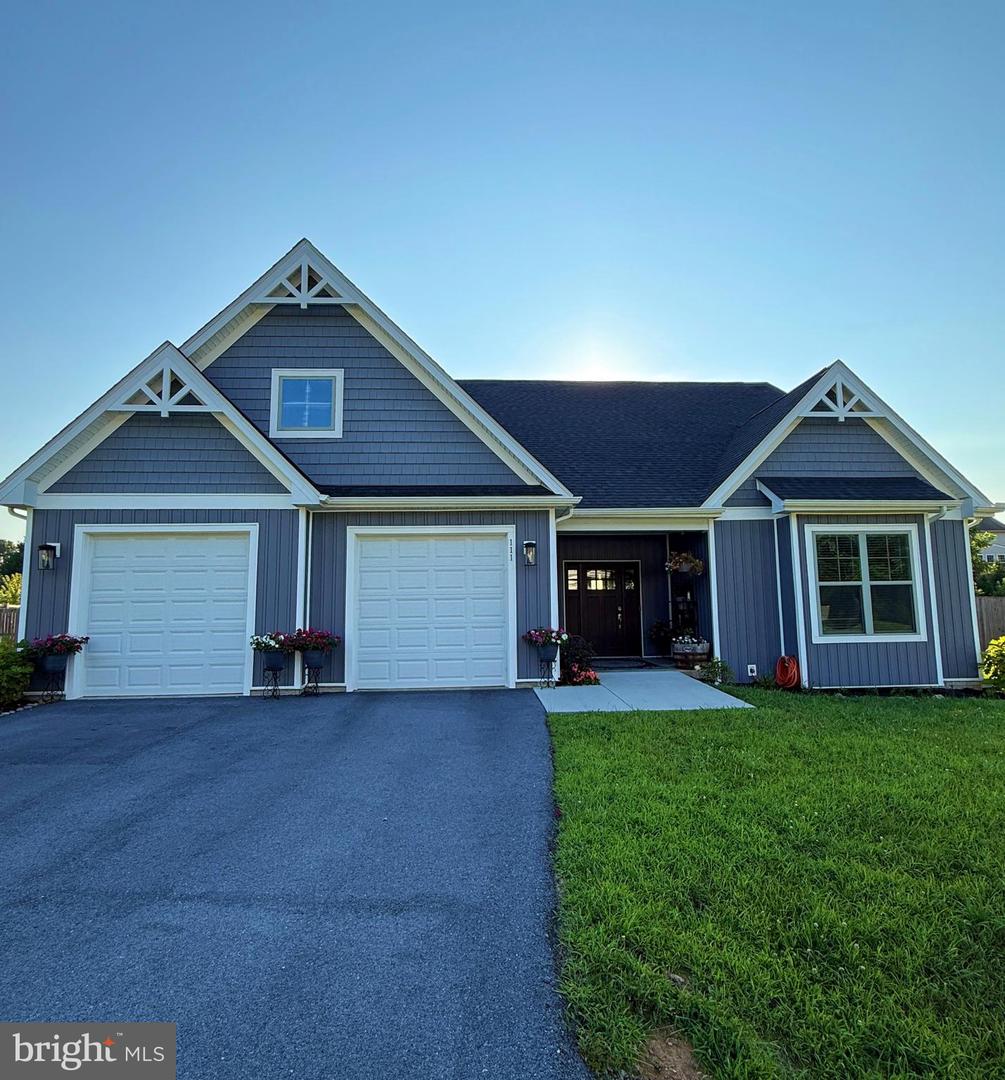

111 Moonstone Dr, Kearneysville, WV 25430
$569,900
3
Beds
2
Baths
2,313
Sq Ft
Single Family
Coming Soon
Listed by
Sean Michael Smith
Real Broker, LLC.
Last updated:
August 7, 2025, 01:33 PM
MLS#
WVJF2018632
Source:
BRIGHTMLS
About This Home
Home Facts
Single Family
2 Baths
3 Bedrooms
Built in 2021
Price Summary
569,900
$246 per Sq. Ft.
MLS #:
WVJF2018632
Last Updated:
August 7, 2025, 01:33 PM
Added:
13 day(s) ago
Rooms & Interior
Bedrooms
Total Bedrooms:
3
Bathrooms
Total Bathrooms:
2
Full Bathrooms:
2
Interior
Living Area:
2,313 Sq. Ft.
Structure
Structure
Architectural Style:
Craftsman
Building Area:
2,313 Sq. Ft.
Year Built:
2021
Lot
Lot Size (Sq. Ft):
23,522
Finances & Disclosures
Price:
$569,900
Price per Sq. Ft:
$246 per Sq. Ft.
See this home in person
Attend an upcoming open house
Sat, Aug 23
12:00 PM - 03:00 PMContact an Agent
Yes, I would like more information from Coldwell Banker. Please use and/or share my information with a Coldwell Banker agent to contact me about my real estate needs.
By clicking Contact I agree a Coldwell Banker Agent may contact me by phone or text message including by automated means and prerecorded messages about real estate services, and that I can access real estate services without providing my phone number. I acknowledge that I have read and agree to the Terms of Use and Privacy Notice.
Contact an Agent
Yes, I would like more information from Coldwell Banker. Please use and/or share my information with a Coldwell Banker agent to contact me about my real estate needs.
By clicking Contact I agree a Coldwell Banker Agent may contact me by phone or text message including by automated means and prerecorded messages about real estate services, and that I can access real estate services without providing my phone number. I acknowledge that I have read and agree to the Terms of Use and Privacy Notice.