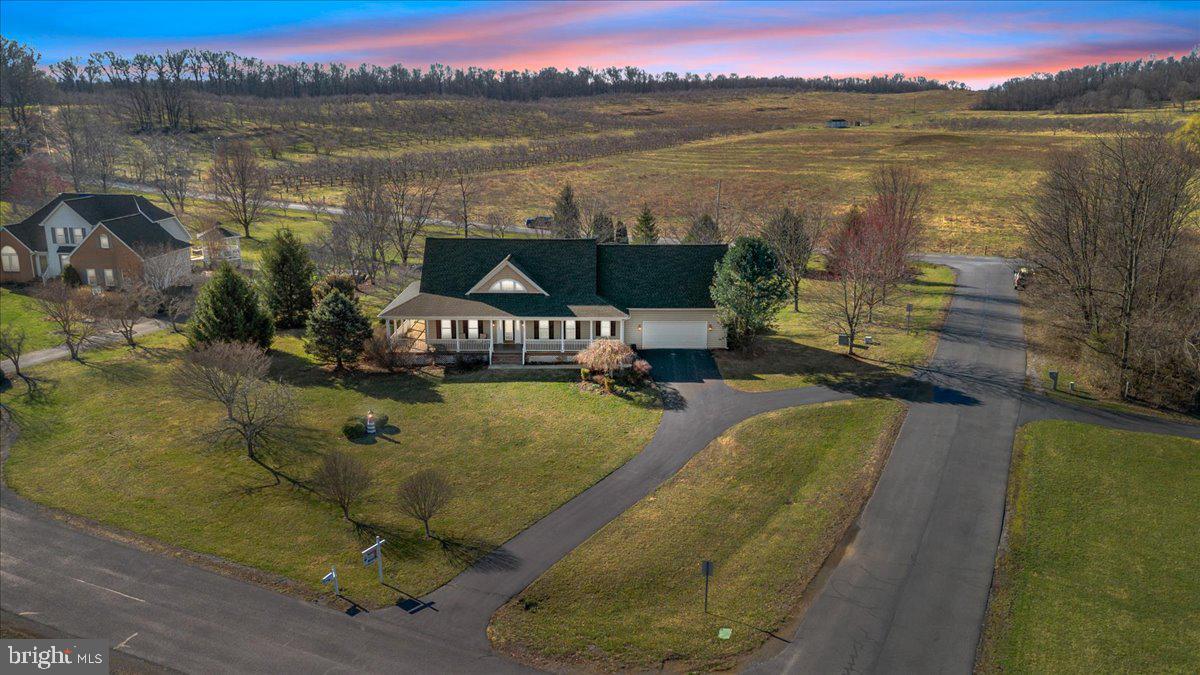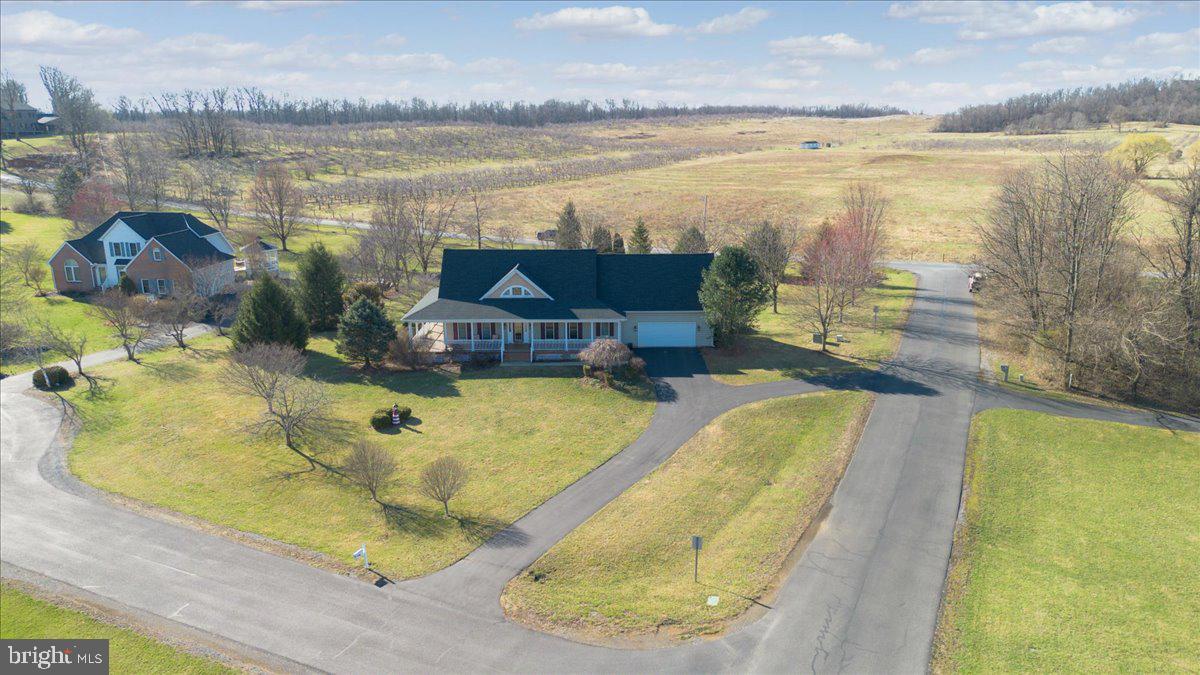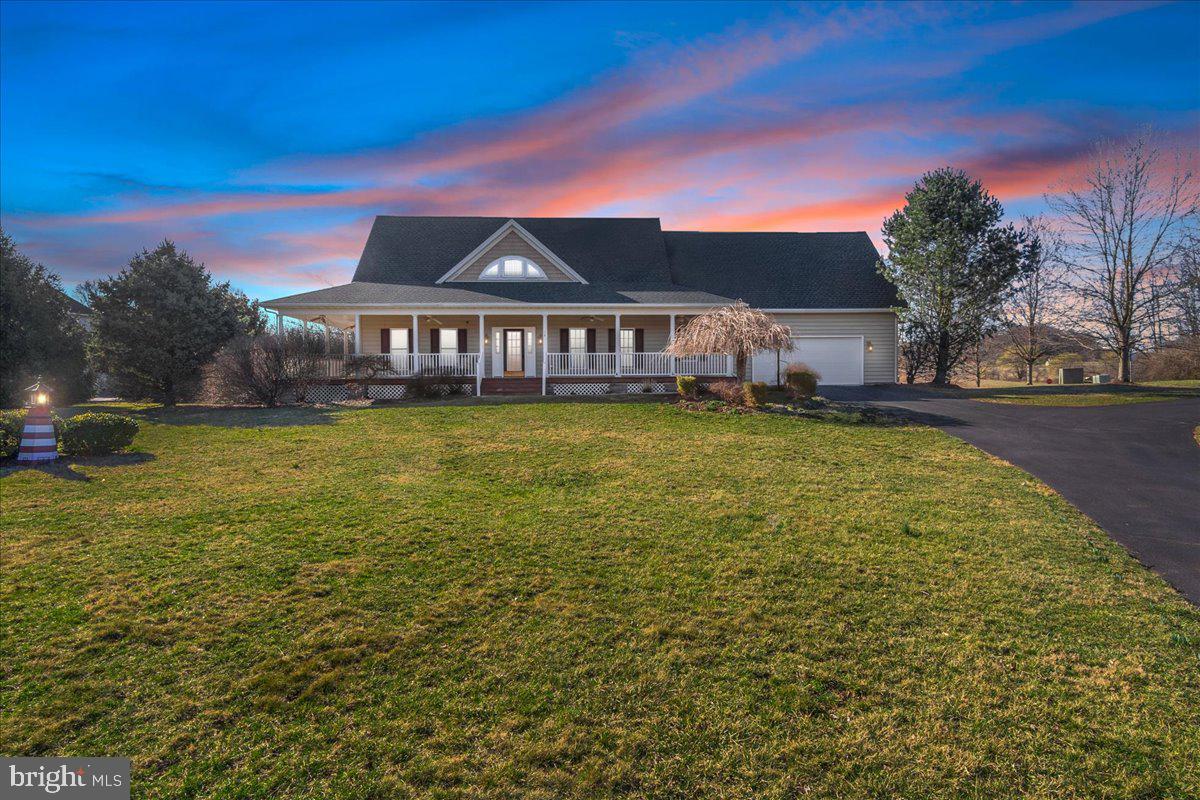


14 Daufuskie Ln, Inwood, WV 25428
$499,950
4
Beds
4
Baths
2,340
Sq Ft
Single Family
Pending
Listed by
Matthew P Ridgeway
RE/MAX Real Estate Group
Last updated:
July 20, 2025, 07:28 AM
MLS#
WVBE2041072
Source:
BRIGHTMLS
About This Home
Home Facts
Single Family
4 Baths
4 Bedrooms
Built in 2003
Price Summary
499,950
$213 per Sq. Ft.
MLS #:
WVBE2041072
Last Updated:
July 20, 2025, 07:28 AM
Added:
a month ago
Rooms & Interior
Bedrooms
Total Bedrooms:
4
Bathrooms
Total Bathrooms:
4
Full Bathrooms:
3
Interior
Living Area:
2,340 Sq. Ft.
Structure
Structure
Architectural Style:
Cape Cod
Building Area:
2,340 Sq. Ft.
Year Built:
2003
Lot
Lot Size (Sq. Ft):
51,836
Finances & Disclosures
Price:
$499,950
Price per Sq. Ft:
$213 per Sq. Ft.
Contact an Agent
Yes, I would like more information from Coldwell Banker. Please use and/or share my information with a Coldwell Banker agent to contact me about my real estate needs.
By clicking Contact I agree a Coldwell Banker Agent may contact me by phone or text message including by automated means and prerecorded messages about real estate services, and that I can access real estate services without providing my phone number. I acknowledge that I have read and agree to the Terms of Use and Privacy Notice.
Contact an Agent
Yes, I would like more information from Coldwell Banker. Please use and/or share my information with a Coldwell Banker agent to contact me about my real estate needs.
By clicking Contact I agree a Coldwell Banker Agent may contact me by phone or text message including by automated means and prerecorded messages about real estate services, and that I can access real estate services without providing my phone number. I acknowledge that I have read and agree to the Terms of Use and Privacy Notice.