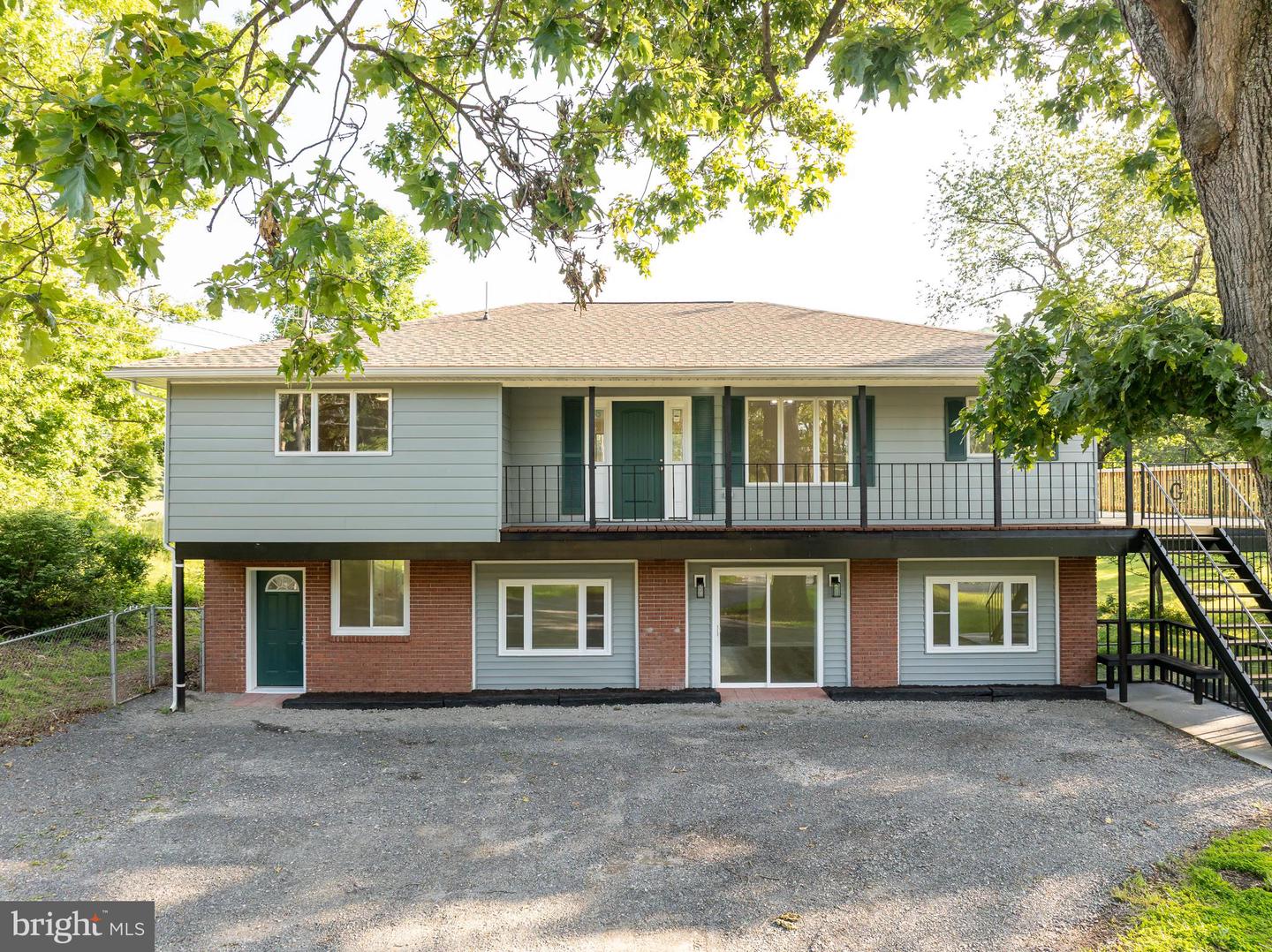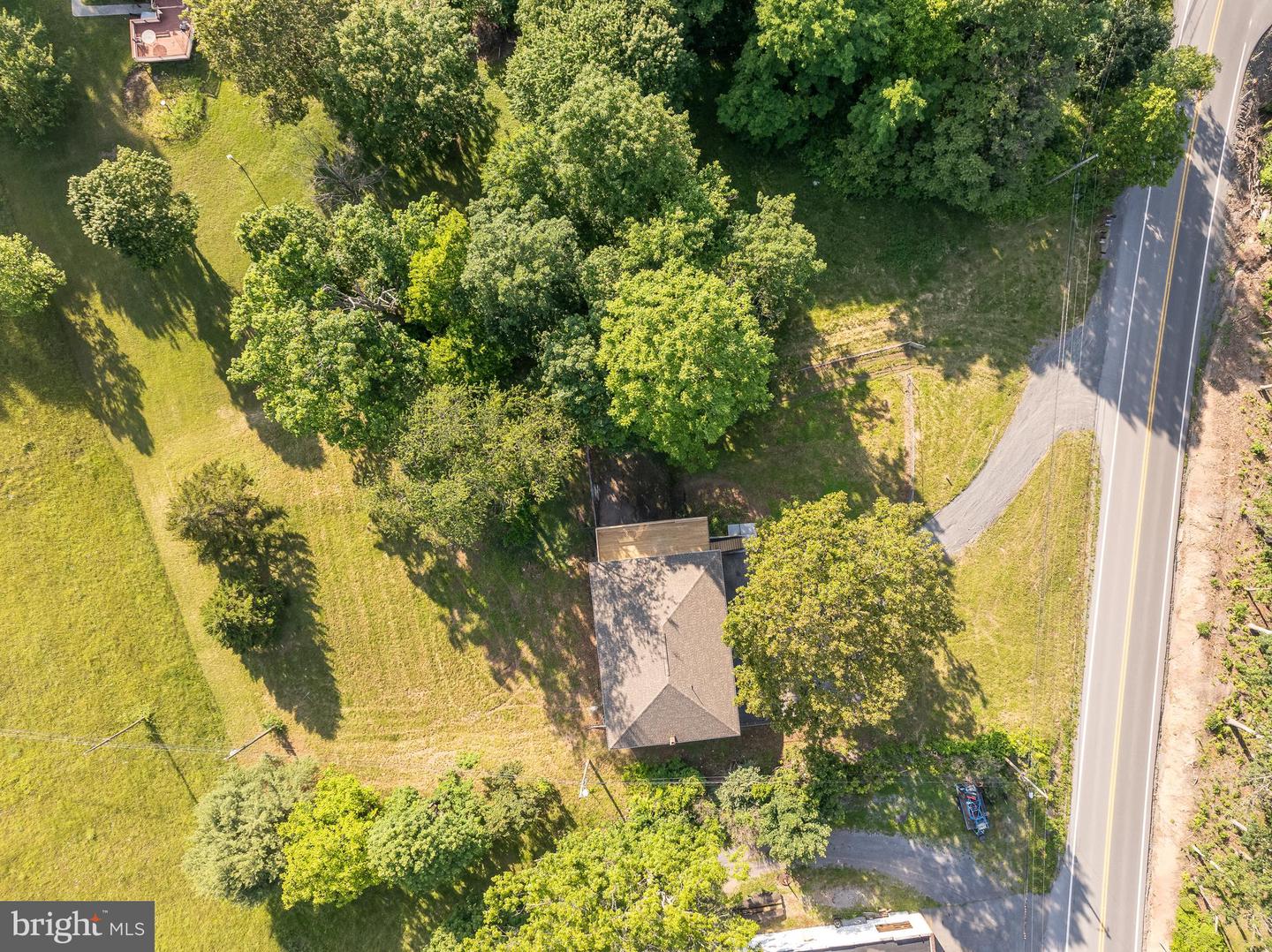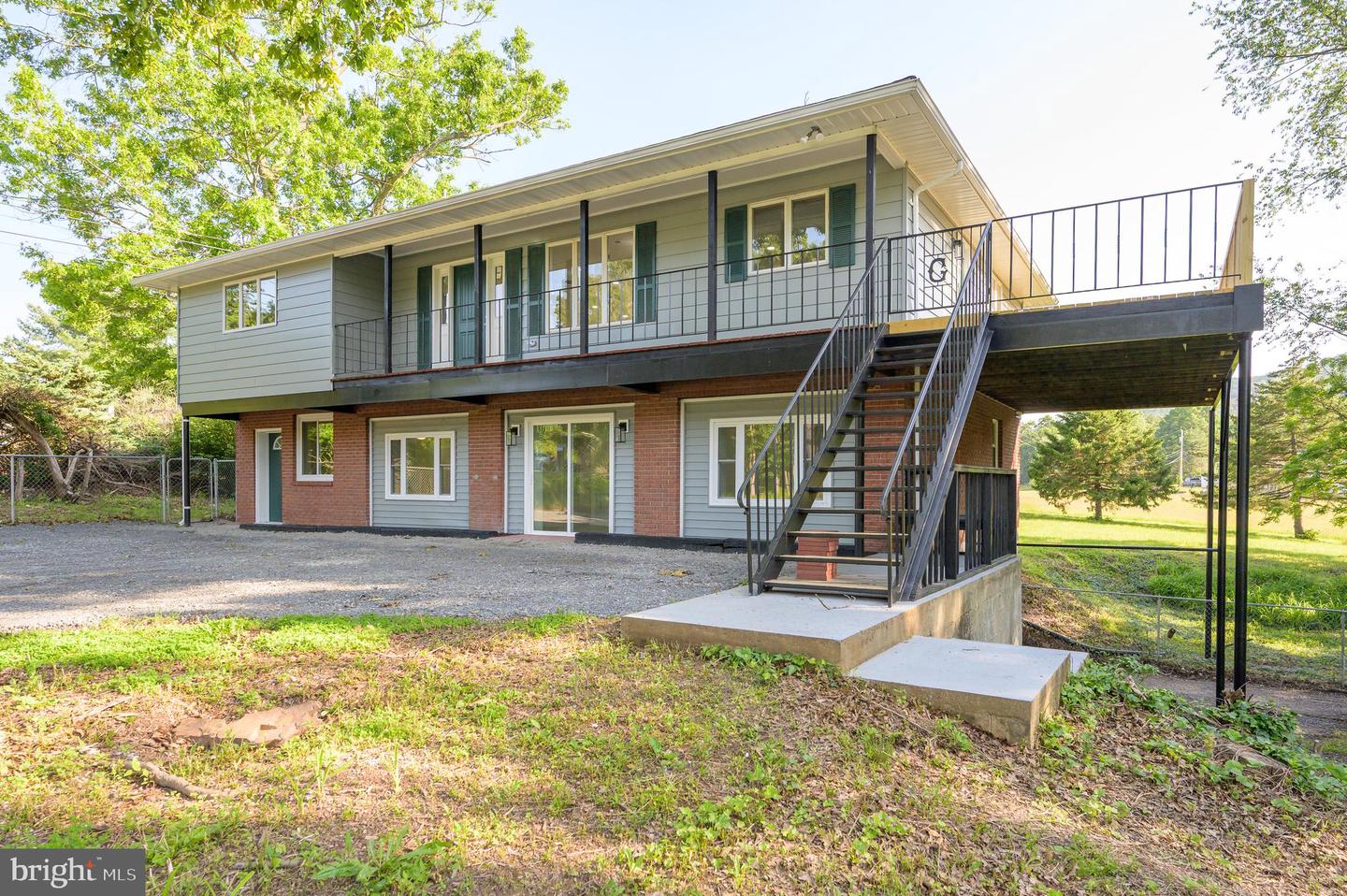


9708 Martinsburg Rd, Hedgesville, WV 25427
$399,900
5
Beds
3
Baths
4,336
Sq Ft
Single Family
Active
Listed by
Matthew P Ridgeway
RE/MAX Real Estate Group
Last updated:
August 12, 2025, 02:24 PM
MLS#
WVMO2006482
Source:
BRIGHTMLS
About This Home
Home Facts
Single Family
3 Baths
5 Bedrooms
Built in 1977
Price Summary
399,900
$92 per Sq. Ft.
MLS #:
WVMO2006482
Last Updated:
August 12, 2025, 02:24 PM
Added:
5 day(s) ago
Rooms & Interior
Bedrooms
Total Bedrooms:
5
Bathrooms
Total Bathrooms:
3
Full Bathrooms:
3
Interior
Living Area:
4,336 Sq. Ft.
Structure
Structure
Architectural Style:
Raised Ranch/Rambler
Building Area:
4,336 Sq. Ft.
Year Built:
1977
Lot
Lot Size (Sq. Ft):
54,014
Finances & Disclosures
Price:
$399,900
Price per Sq. Ft:
$92 per Sq. Ft.
Contact an Agent
Yes, I would like more information from Coldwell Banker. Please use and/or share my information with a Coldwell Banker agent to contact me about my real estate needs.
By clicking Contact I agree a Coldwell Banker Agent may contact me by phone or text message including by automated means and prerecorded messages about real estate services, and that I can access real estate services without providing my phone number. I acknowledge that I have read and agree to the Terms of Use and Privacy Notice.
Contact an Agent
Yes, I would like more information from Coldwell Banker. Please use and/or share my information with a Coldwell Banker agent to contact me about my real estate needs.
By clicking Contact I agree a Coldwell Banker Agent may contact me by phone or text message including by automated means and prerecorded messages about real estate services, and that I can access real estate services without providing my phone number. I acknowledge that I have read and agree to the Terms of Use and Privacy Notice.