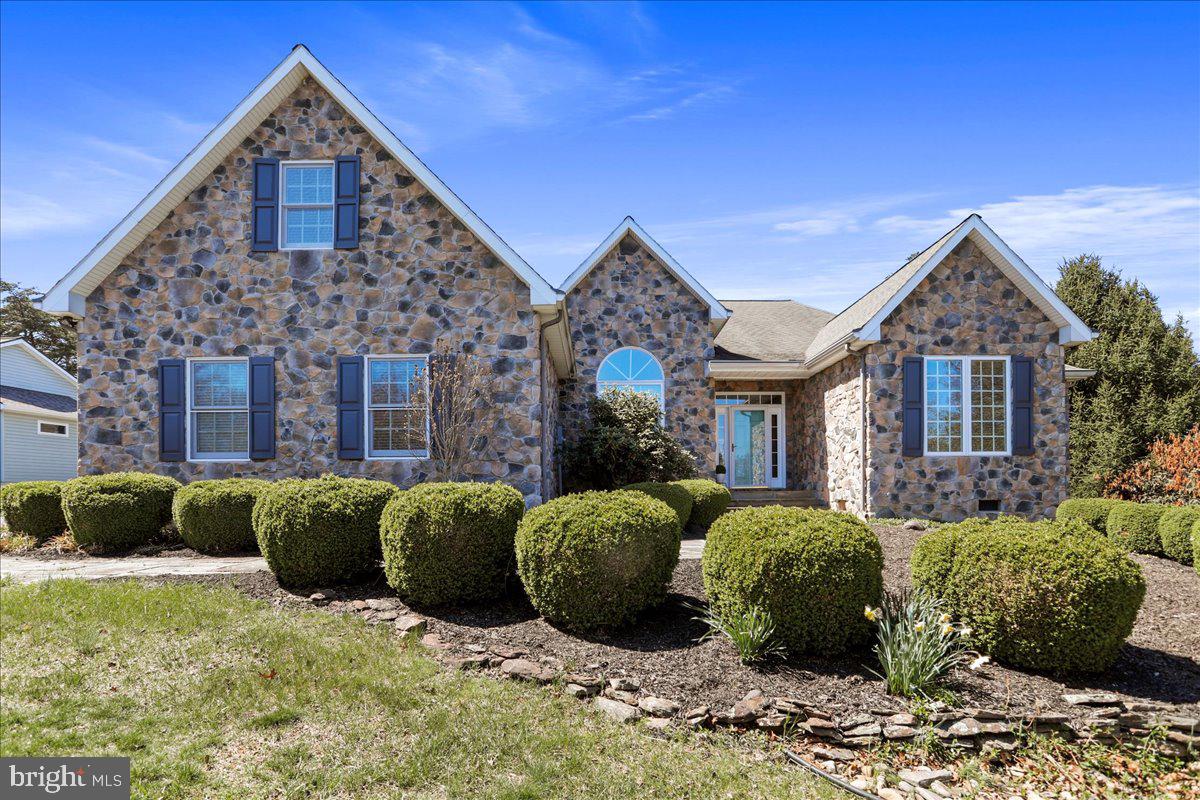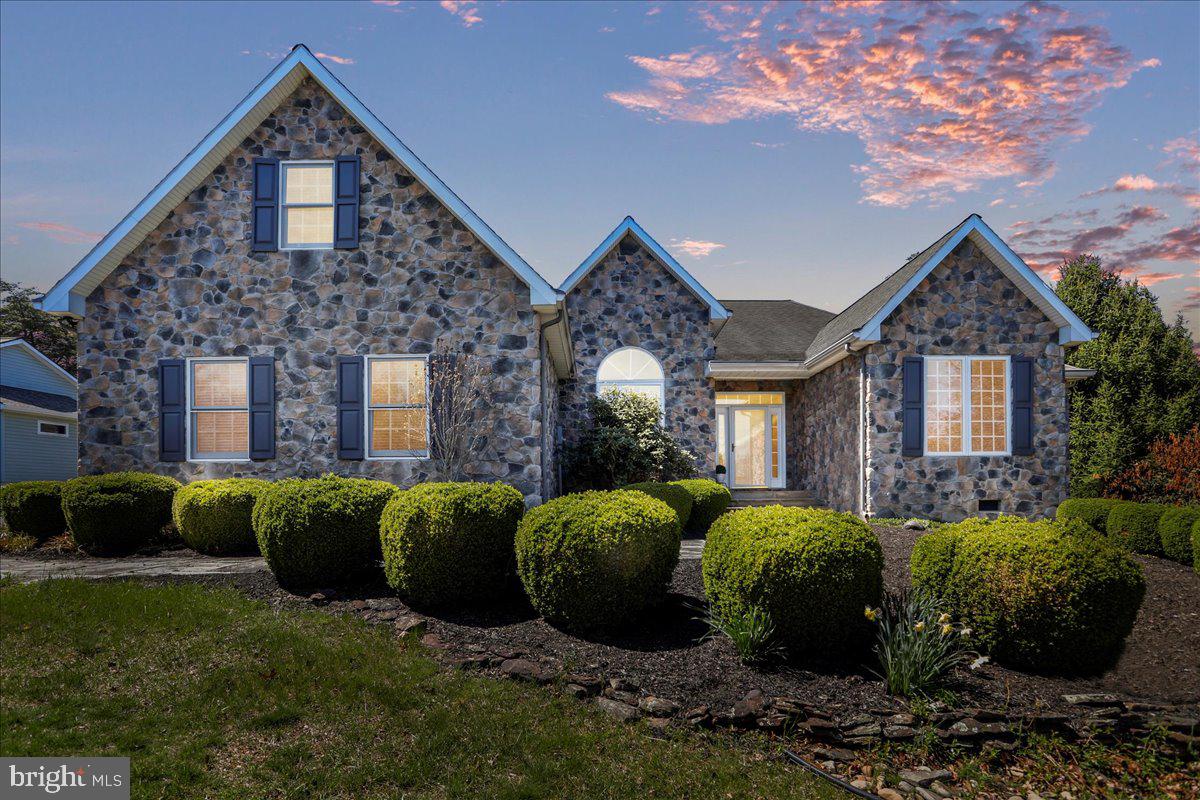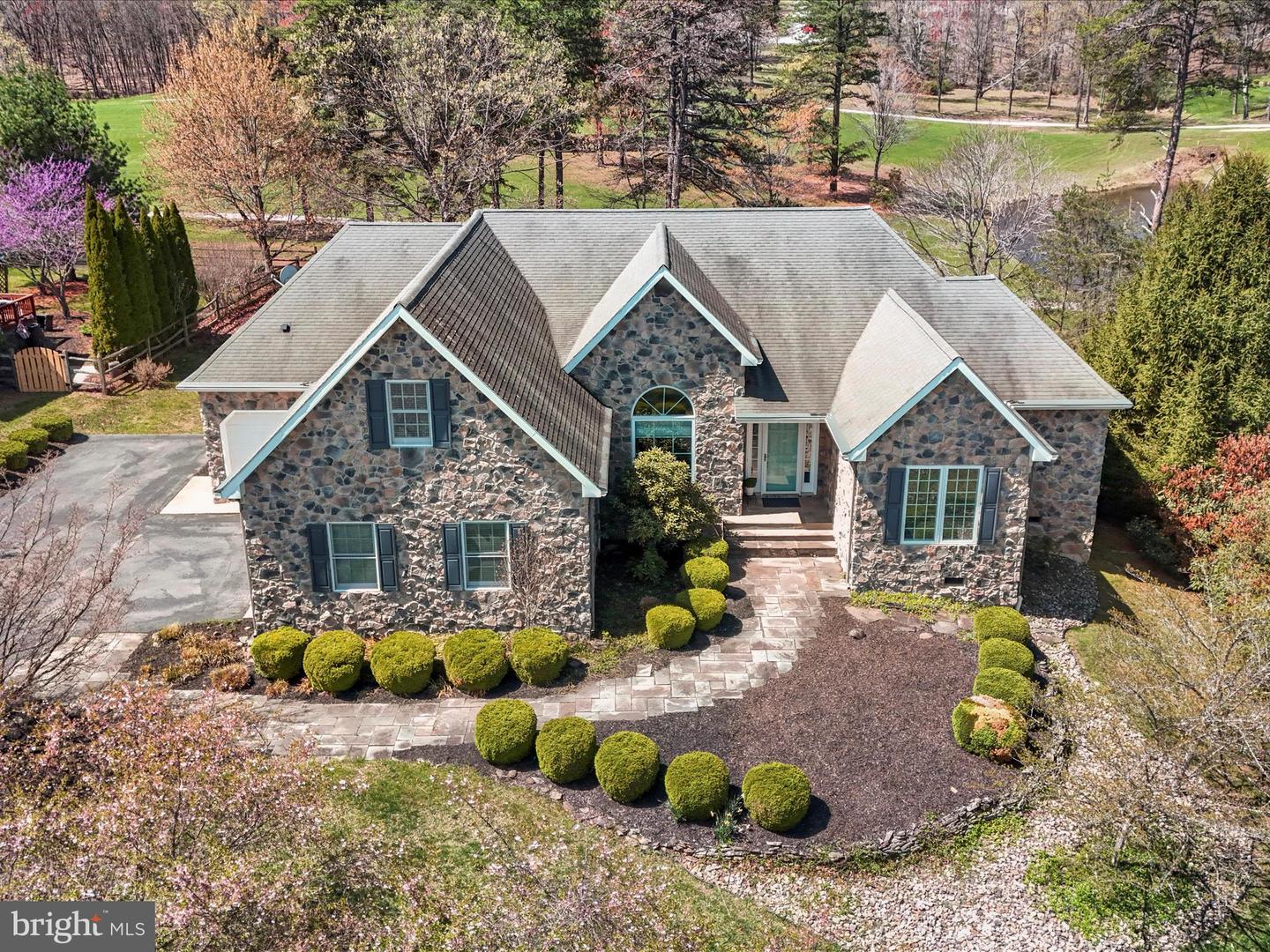


380 Peacepipe Ln, Hedgesville, WV 25427
$539,900
5
Beds
2
Baths
2,490
Sq Ft
Single Family
Pending
Listed by
Dana R Clowser
Lorie J Poole
Potomac Valley Properties, Inc.
Last updated:
May 7, 2025, 07:29 AM
MLS#
WVBE2038978
Source:
BRIGHTMLS
About This Home
Home Facts
Single Family
2 Baths
5 Bedrooms
Built in 2003
Price Summary
539,900
$216 per Sq. Ft.
MLS #:
WVBE2038978
Last Updated:
May 7, 2025, 07:29 AM
Added:
a month ago
Rooms & Interior
Bedrooms
Total Bedrooms:
5
Bathrooms
Total Bathrooms:
2
Full Bathrooms:
2
Interior
Living Area:
2,490 Sq. Ft.
Structure
Structure
Architectural Style:
Ranch/Rambler
Building Area:
2,490 Sq. Ft.
Year Built:
2003
Lot
Lot Size (Sq. Ft):
17,424
Finances & Disclosures
Price:
$539,900
Price per Sq. Ft:
$216 per Sq. Ft.
Contact an Agent
Yes, I would like more information from Coldwell Banker. Please use and/or share my information with a Coldwell Banker agent to contact me about my real estate needs.
By clicking Contact I agree a Coldwell Banker Agent may contact me by phone or text message including by automated means and prerecorded messages about real estate services, and that I can access real estate services without providing my phone number. I acknowledge that I have read and agree to the Terms of Use and Privacy Notice.
Contact an Agent
Yes, I would like more information from Coldwell Banker. Please use and/or share my information with a Coldwell Banker agent to contact me about my real estate needs.
By clicking Contact I agree a Coldwell Banker Agent may contact me by phone or text message including by automated means and prerecorded messages about real estate services, and that I can access real estate services without providing my phone number. I acknowledge that I have read and agree to the Terms of Use and Privacy Notice.