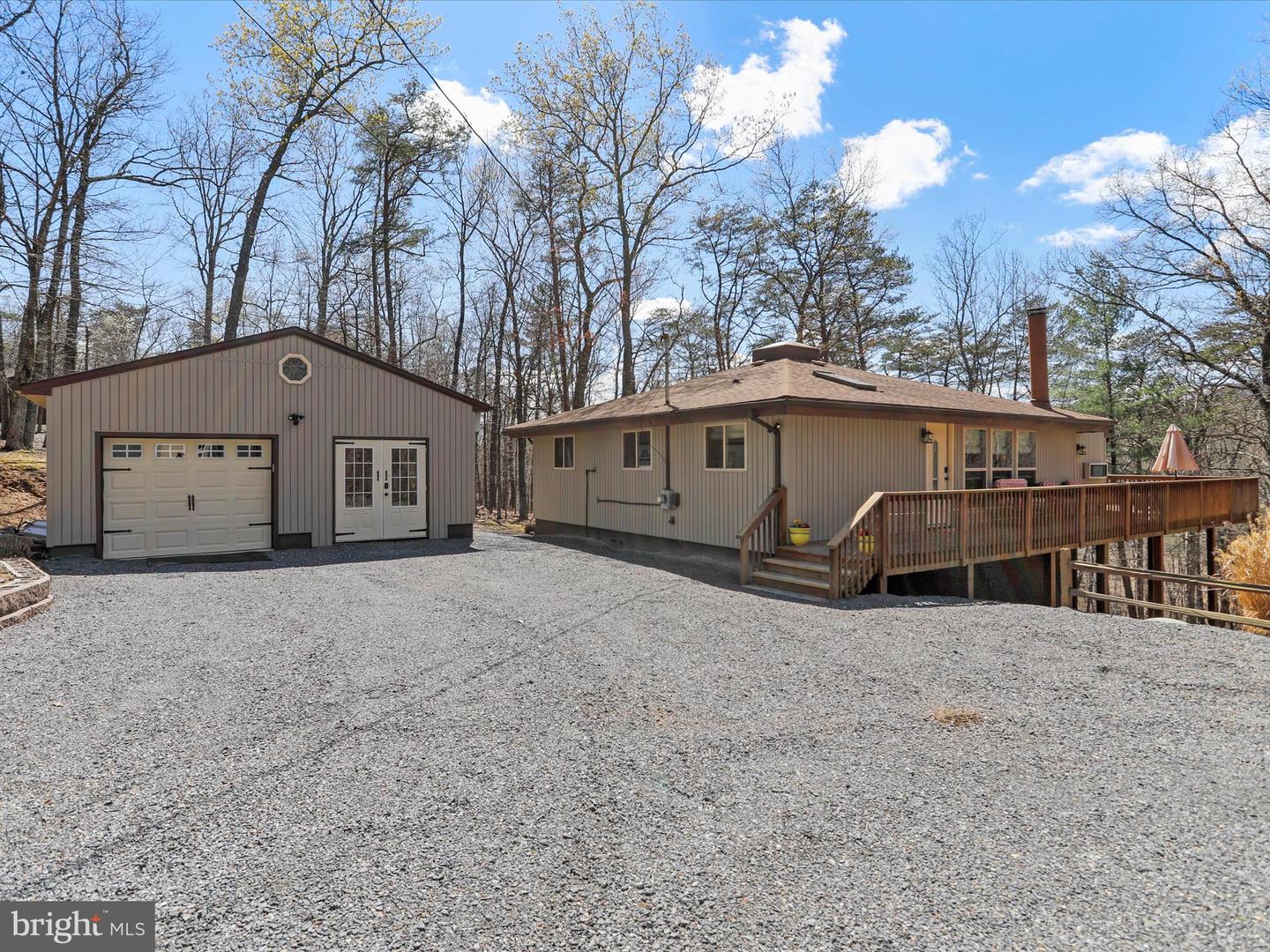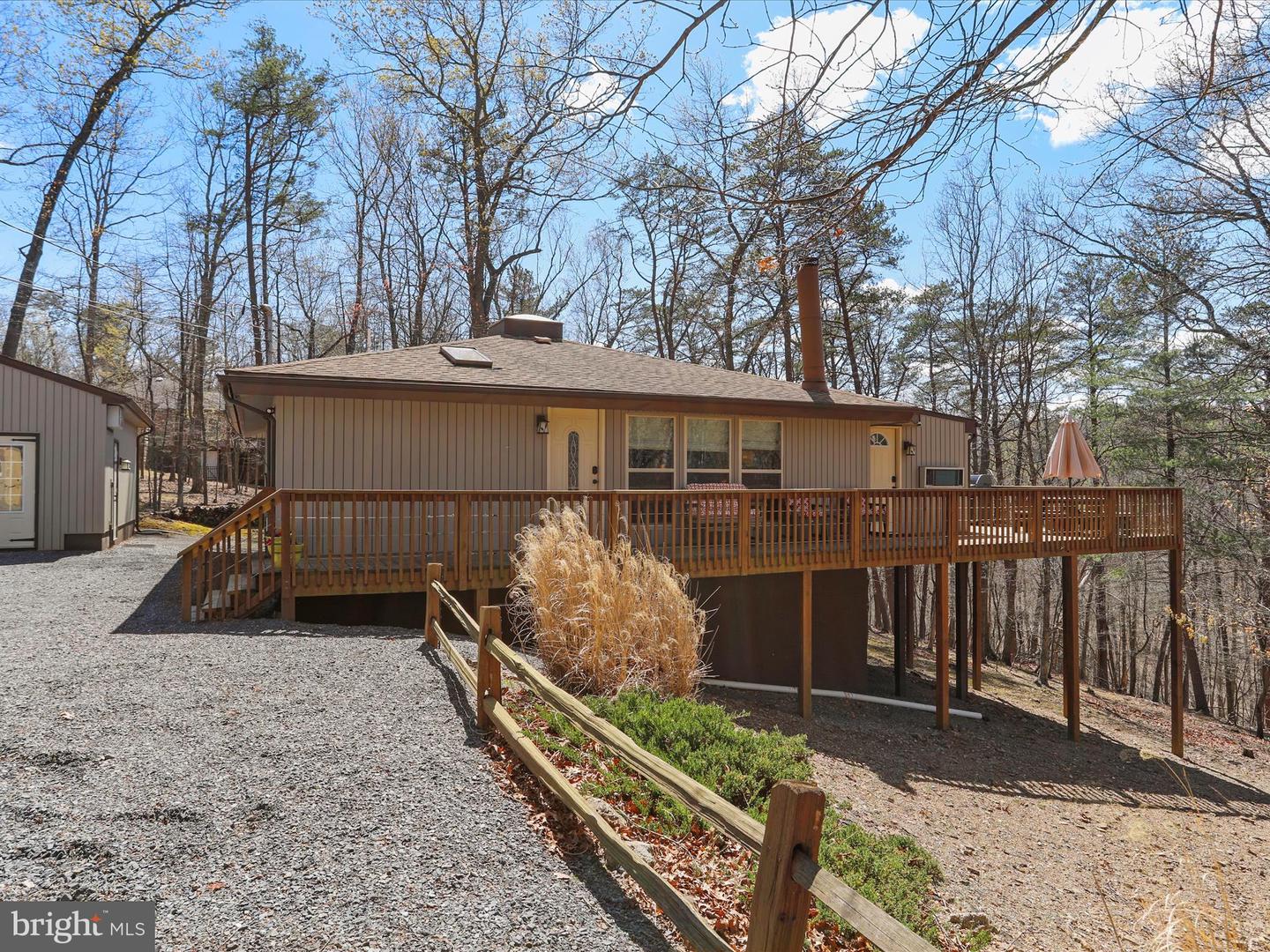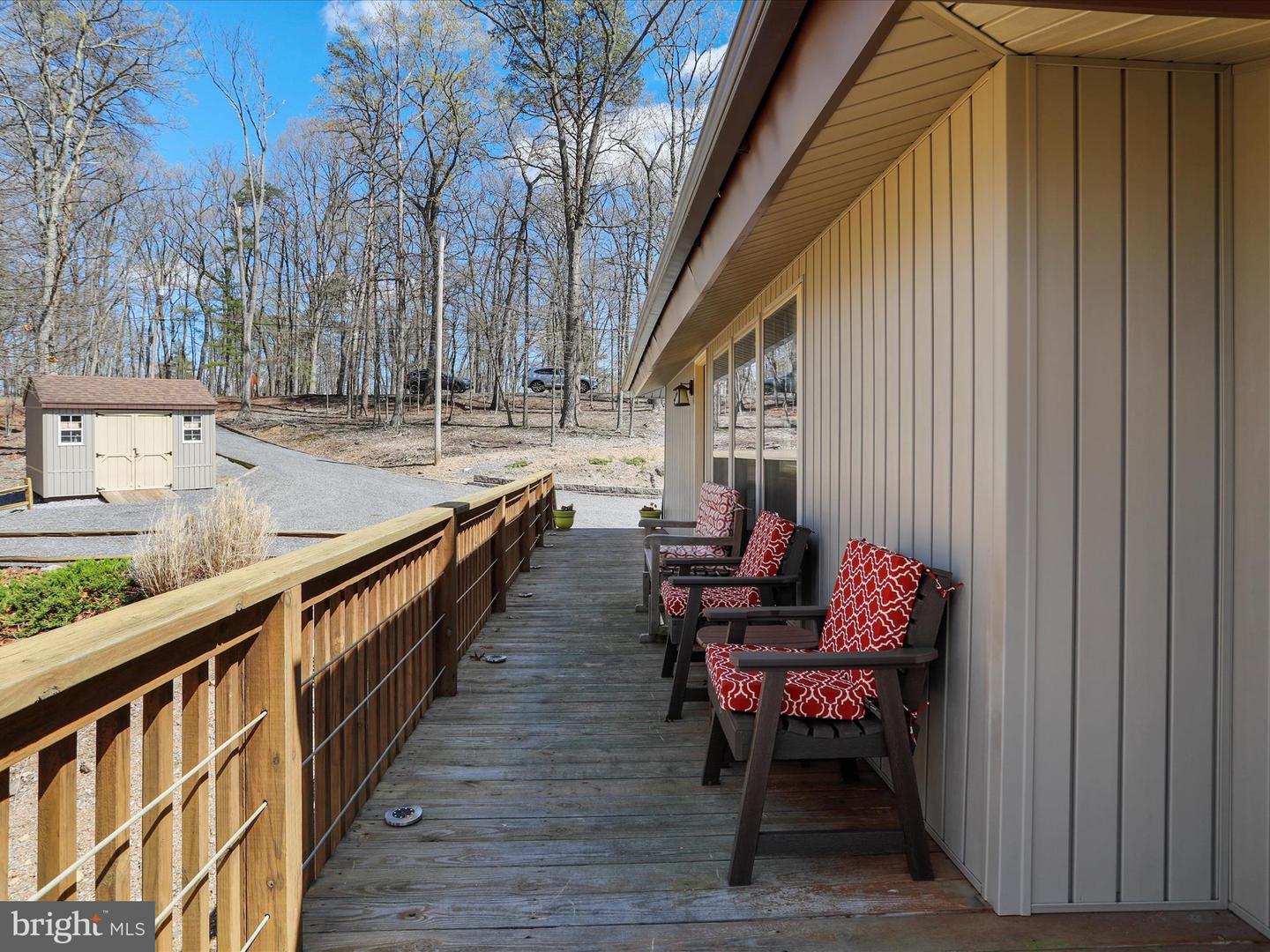


194 Endless Summer Rd, Hedgesville, WV 25427
$387,900
3
Beds
2
Baths
1,324
Sq Ft
Single Family
Active
Listed by
Dana R Clowser
Lorie J Poole
Potomac Valley Properties, Inc.
Last updated:
May 5, 2025, 01:59 PM
MLS#
WVBE2039150
Source:
BRIGHTMLS
About This Home
Home Facts
Single Family
2 Baths
3 Bedrooms
Built in 1986
Price Summary
387,900
$292 per Sq. Ft.
MLS #:
WVBE2039150
Last Updated:
May 5, 2025, 01:59 PM
Added:
11 day(s) ago
Rooms & Interior
Bedrooms
Total Bedrooms:
3
Bathrooms
Total Bathrooms:
2
Full Bathrooms:
2
Interior
Living Area:
1,324 Sq. Ft.
Structure
Structure
Architectural Style:
Cottage
Building Area:
1,324 Sq. Ft.
Year Built:
1986
Lot
Lot Size (Sq. Ft):
80,150
Finances & Disclosures
Price:
$387,900
Price per Sq. Ft:
$292 per Sq. Ft.
Contact an Agent
Yes, I would like more information from Coldwell Banker. Please use and/or share my information with a Coldwell Banker agent to contact me about my real estate needs.
By clicking Contact I agree a Coldwell Banker Agent may contact me by phone or text message including by automated means and prerecorded messages about real estate services, and that I can access real estate services without providing my phone number. I acknowledge that I have read and agree to the Terms of Use and Privacy Notice.
Contact an Agent
Yes, I would like more information from Coldwell Banker. Please use and/or share my information with a Coldwell Banker agent to contact me about my real estate needs.
By clicking Contact I agree a Coldwell Banker Agent may contact me by phone or text message including by automated means and prerecorded messages about real estate services, and that I can access real estate services without providing my phone number. I acknowledge that I have read and agree to the Terms of Use and Privacy Notice.