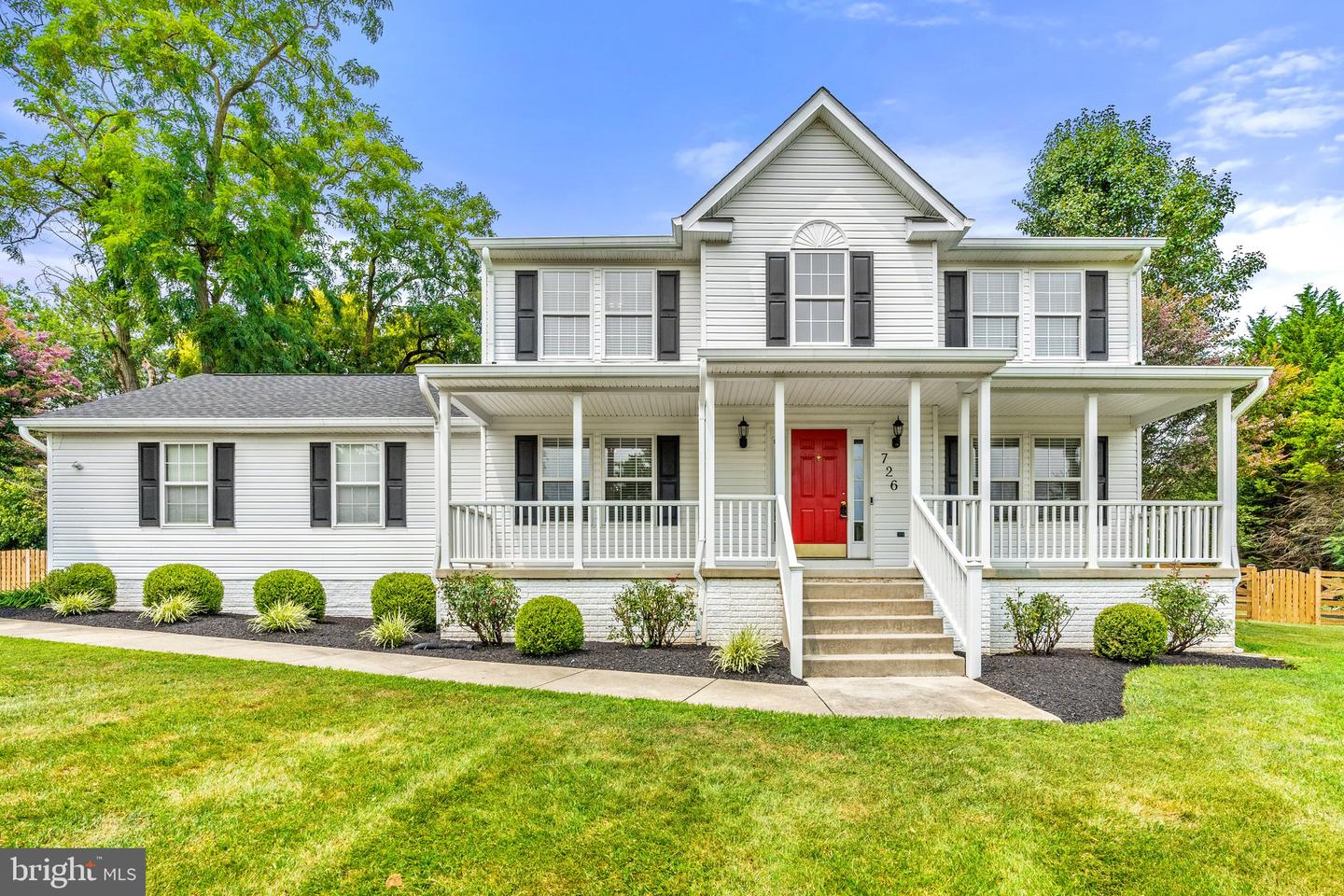Local Realty Service Provided By: Coldwell Banker Riviera Realty, Inc.

726 Deer Mountain Dr, Harpers Ferry, WV 25425
$550,000
4
Beds
4
Baths
2,538
Sq Ft
Single Family
Sold
Listed by
Tracy S Kable
Natasha Lenee Fogle
Bought with Kable Team Realty
Kable Team Realty
MLS#
WVJF2008656
Source:
BRIGHTMLS
Sorry, we are unable to map this address
About This Home
Home Facts
Single Family
4 Baths
4 Bedrooms
Built in 1997
Price Summary
550,000
$216 per Sq. Ft.
MLS #:
WVJF2008656
Sold:
September 8, 2023
Rooms & Interior
Bedrooms
Total Bedrooms:
4
Bathrooms
Total Bathrooms:
4
Full Bathrooms:
3
Interior
Living Area:
2,538 Sq. Ft.
Structure
Structure
Architectural Style:
Colonial
Building Area:
2,538 Sq. Ft.
Year Built:
1997
Lot
Lot Size (Sq. Ft):
48,351
Finances & Disclosures
Price:
$550,000
Price per Sq. Ft:
$216 per Sq. Ft.
Source:BRIGHTMLS
The information being provided by Bright MLS is for the consumer’s personal, non-commercial use and may not be used for any purpose other than to identify prospective properties consumers may be interested in purchasing. The information is deemed reliable but not guaranteed and should therefore be independently verified. © 2025 Bright MLS All rights reserved.