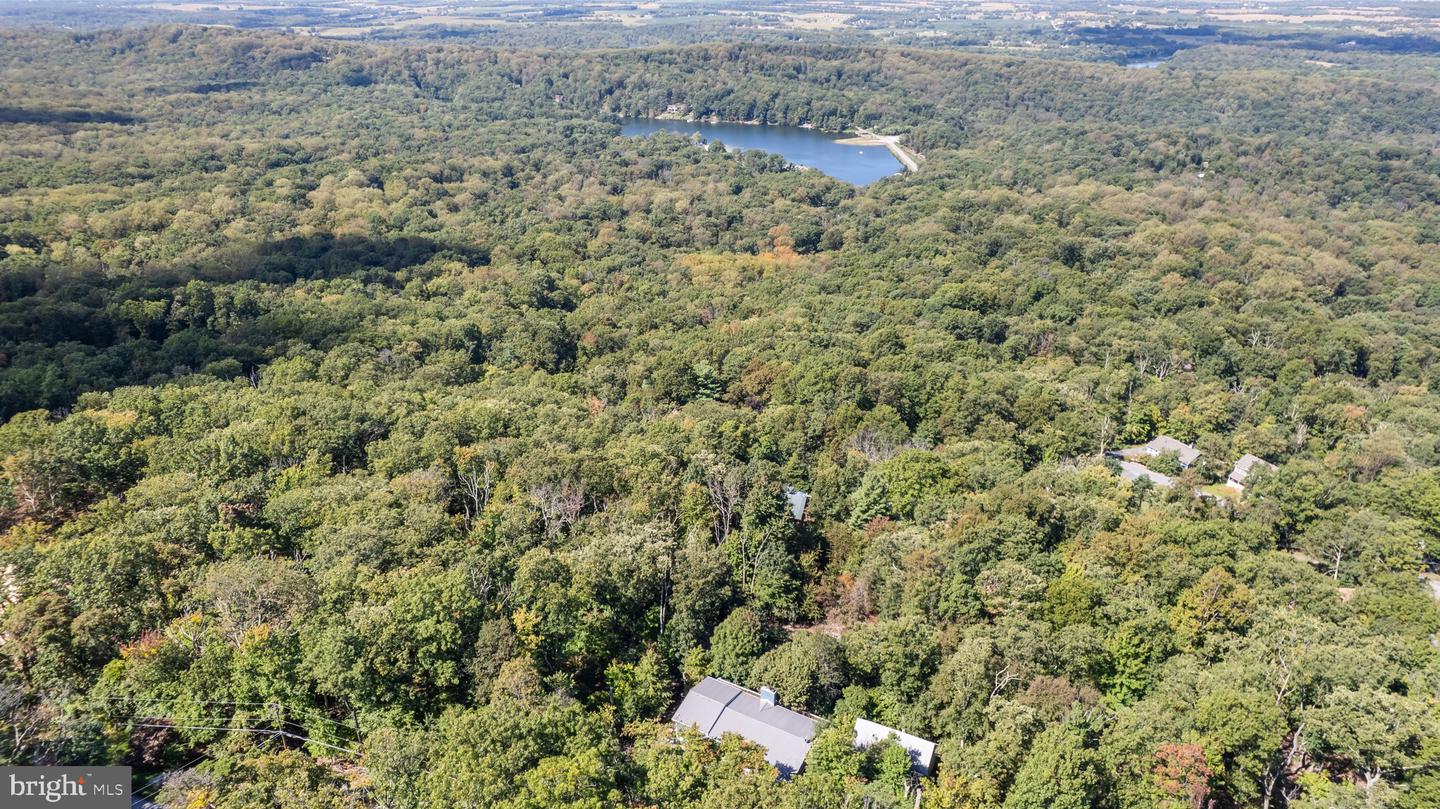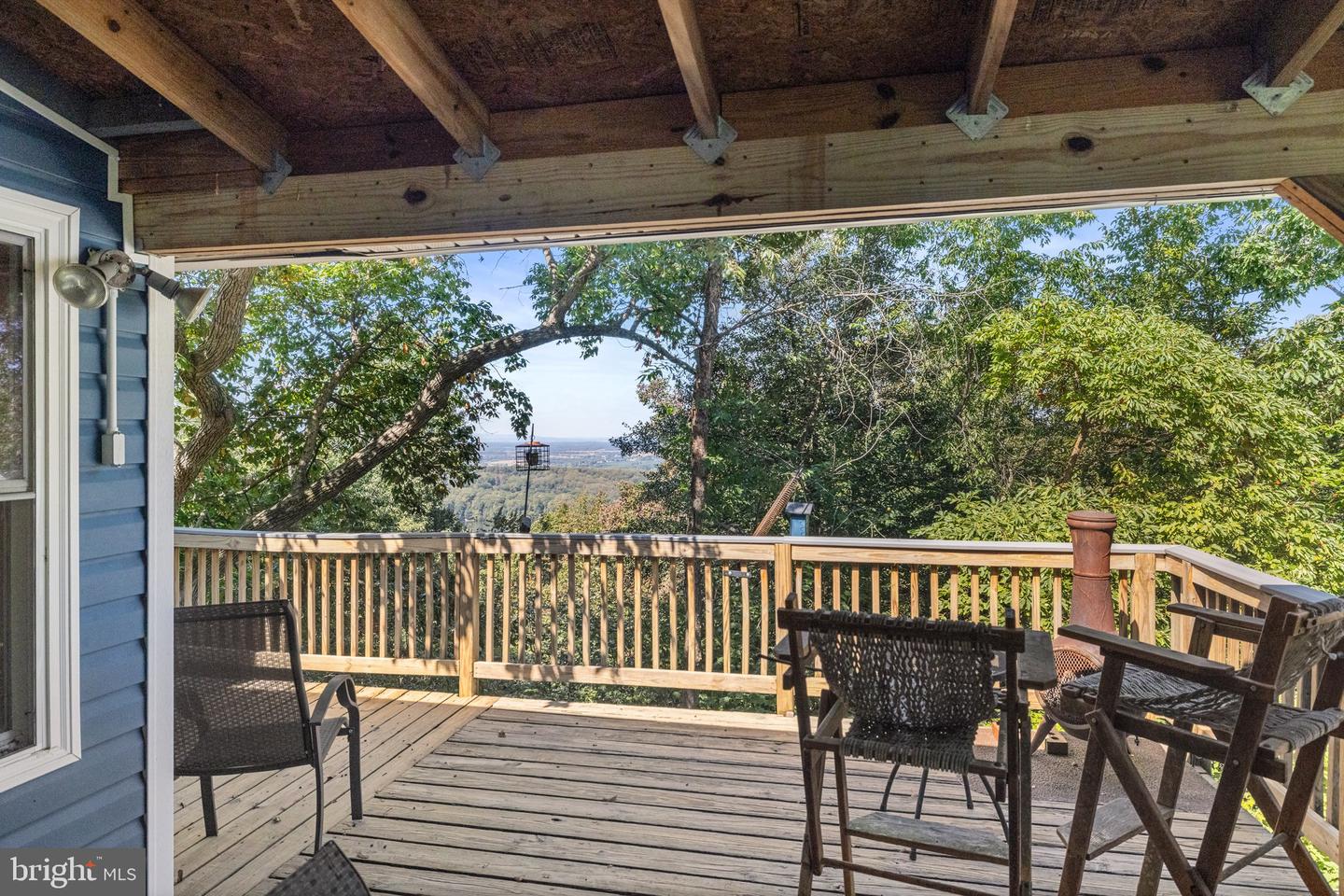


622 Shannondale Rd, Harpers Ferry, WV 25425
$410,000
2
Beds
2
Baths
2,392
Sq Ft
Single Family
Active
Listed by
Brianna Goetting
Pearson Smith Realty, LLC.
Last updated:
September 21, 2025, 02:06 PM
MLS#
WVJF2019446
Source:
BRIGHTMLS
About This Home
Home Facts
Single Family
2 Baths
2 Bedrooms
Built in 1961
Price Summary
410,000
$171 per Sq. Ft.
MLS #:
WVJF2019446
Last Updated:
September 21, 2025, 02:06 PM
Added:
9 day(s) ago
Rooms & Interior
Bedrooms
Total Bedrooms:
2
Bathrooms
Total Bathrooms:
2
Full Bathrooms:
2
Interior
Living Area:
2,392 Sq. Ft.
Structure
Structure
Architectural Style:
Cabin/Lodge, Ranch/Rambler
Building Area:
2,392 Sq. Ft.
Year Built:
1961
Lot
Lot Size (Sq. Ft):
56,628
Finances & Disclosures
Price:
$410,000
Price per Sq. Ft:
$171 per Sq. Ft.
Contact an Agent
Yes, I would like more information from Coldwell Banker. Please use and/or share my information with a Coldwell Banker agent to contact me about my real estate needs.
By clicking Contact I agree a Coldwell Banker Agent may contact me by phone or text message including by automated means and prerecorded messages about real estate services, and that I can access real estate services without providing my phone number. I acknowledge that I have read and agree to the Terms of Use and Privacy Notice.
Contact an Agent
Yes, I would like more information from Coldwell Banker. Please use and/or share my information with a Coldwell Banker agent to contact me about my real estate needs.
By clicking Contact I agree a Coldwell Banker Agent may contact me by phone or text message including by automated means and prerecorded messages about real estate services, and that I can access real estate services without providing my phone number. I acknowledge that I have read and agree to the Terms of Use and Privacy Notice.