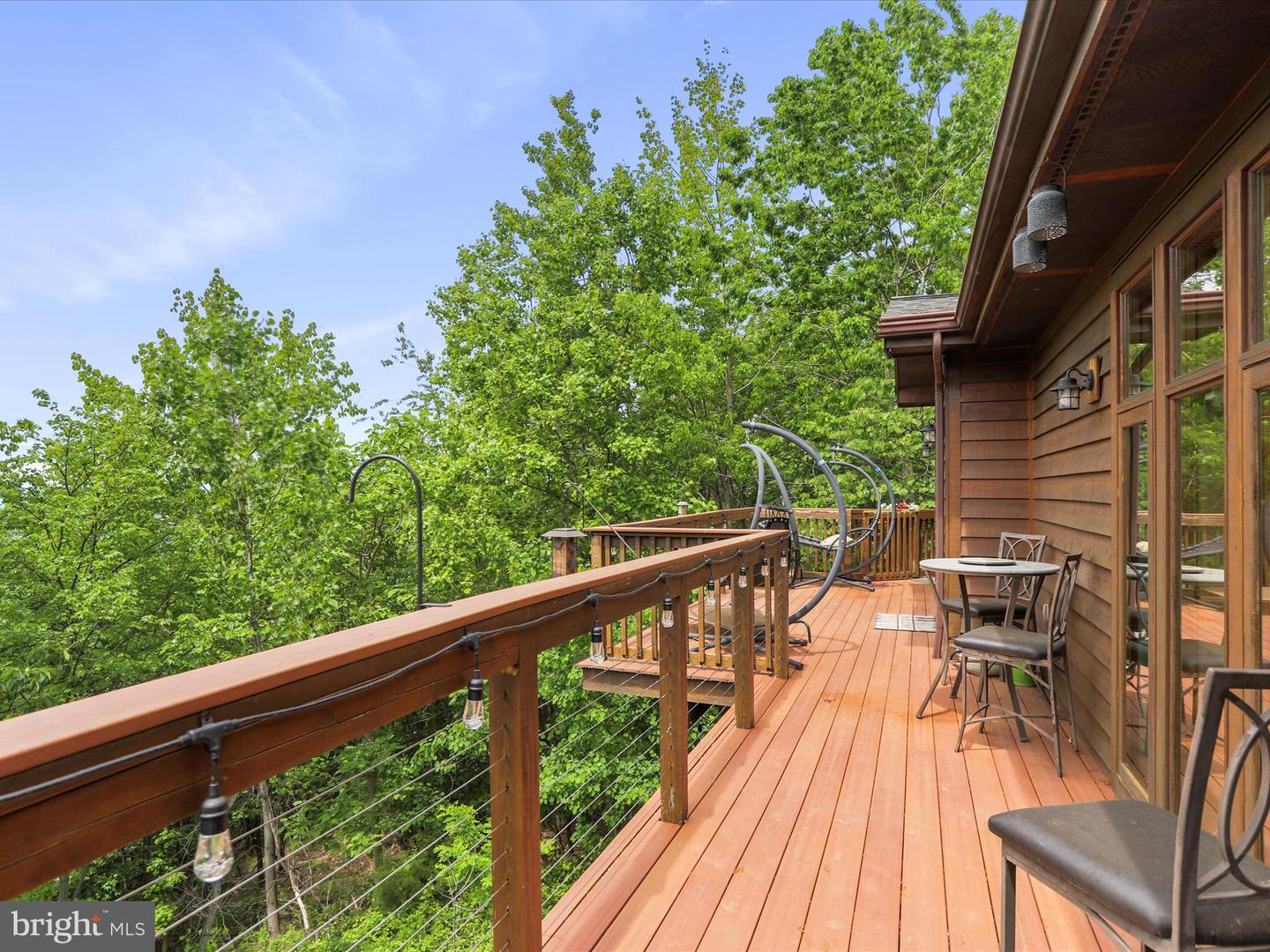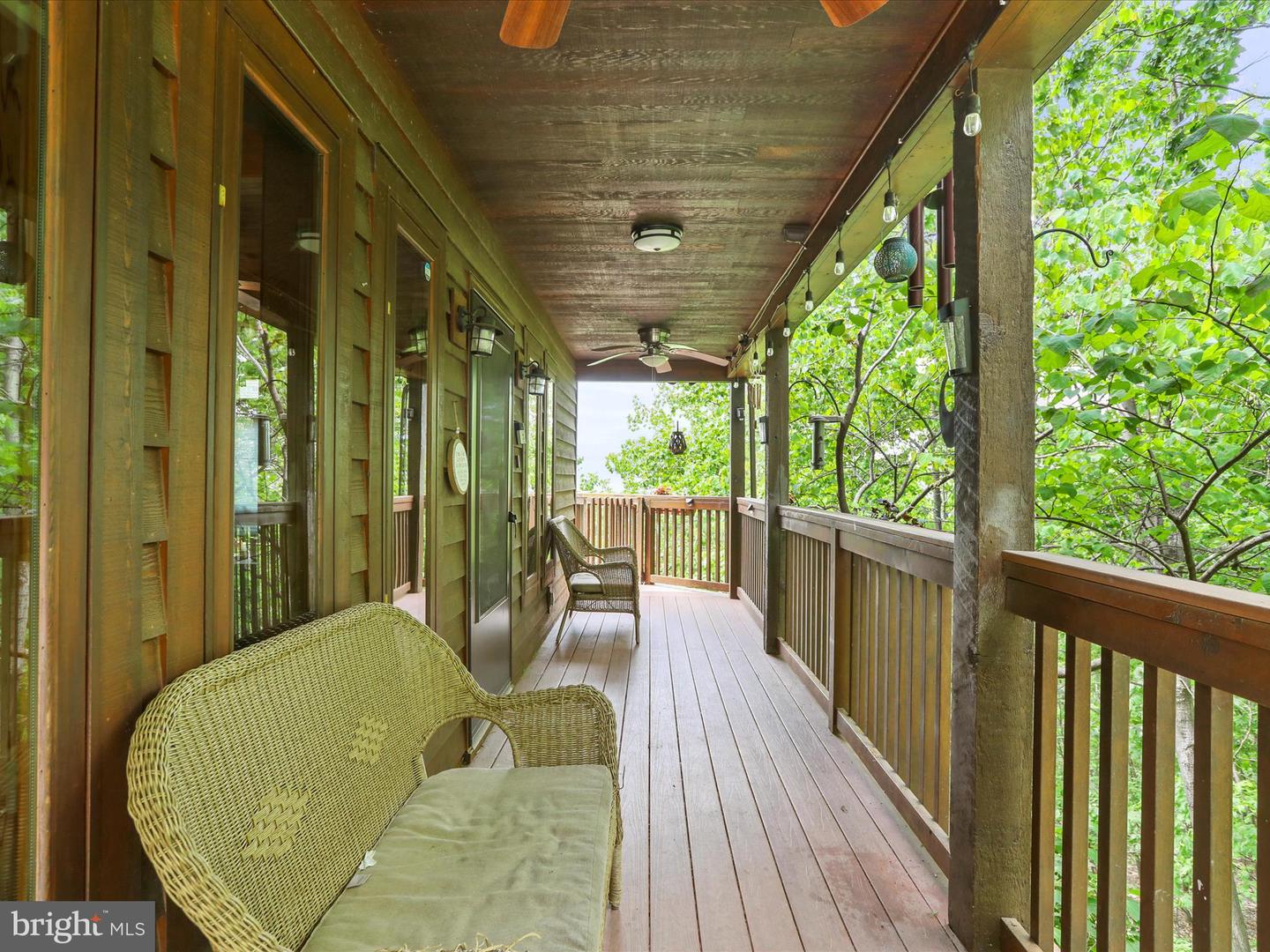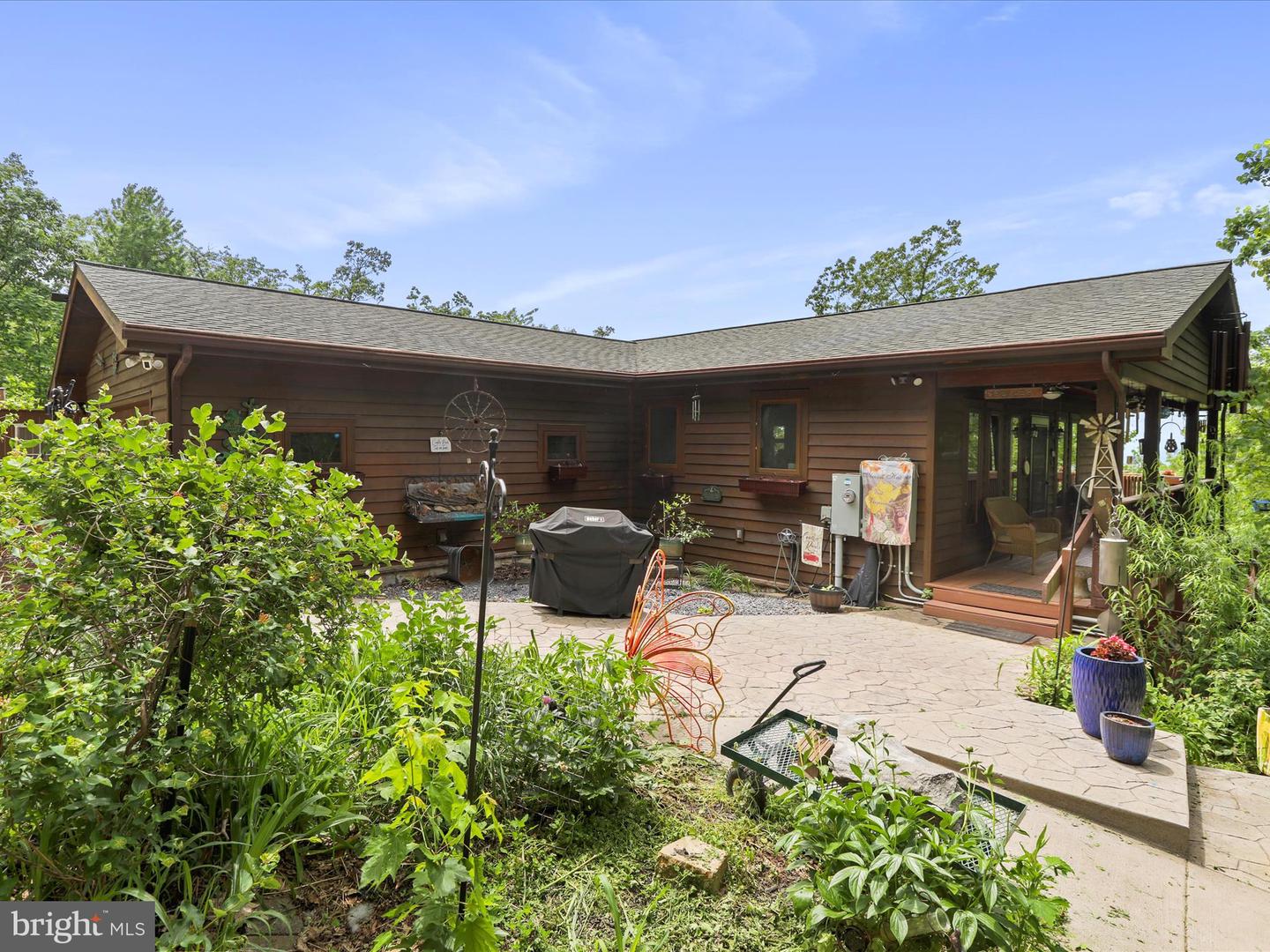


316 Ashbaugh Dr, Harpers Ferry, WV 25425
$549,900
3
Beds
3
Baths
2,698
Sq Ft
Single Family
Pending
About This Home
Home Facts
Single Family
3 Baths
3 Bedrooms
Built in 2003
Price Summary
549,900
$203 per Sq. Ft.
MLS #:
WVJF2017368
Last Updated:
July 17, 2025, 07:26 AM
Added:
2 month(s) ago
Rooms & Interior
Bedrooms
Total Bedrooms:
3
Bathrooms
Total Bathrooms:
3
Full Bathrooms:
2
Interior
Living Area:
2,698 Sq. Ft.
Structure
Structure
Architectural Style:
Cabin/Lodge, Contemporary, Ranch/Rambler, Villa
Building Area:
2,698 Sq. Ft.
Year Built:
2003
Lot
Lot Size (Sq. Ft):
112,820
Finances & Disclosures
Price:
$549,900
Price per Sq. Ft:
$203 per Sq. Ft.
Contact an Agent
Yes, I would like more information from Coldwell Banker. Please use and/or share my information with a Coldwell Banker agent to contact me about my real estate needs.
By clicking Contact I agree a Coldwell Banker Agent may contact me by phone or text message including by automated means and prerecorded messages about real estate services, and that I can access real estate services without providing my phone number. I acknowledge that I have read and agree to the Terms of Use and Privacy Notice.
Contact an Agent
Yes, I would like more information from Coldwell Banker. Please use and/or share my information with a Coldwell Banker agent to contact me about my real estate needs.
By clicking Contact I agree a Coldwell Banker Agent may contact me by phone or text message including by automated means and prerecorded messages about real estate services, and that I can access real estate services without providing my phone number. I acknowledge that I have read and agree to the Terms of Use and Privacy Notice.