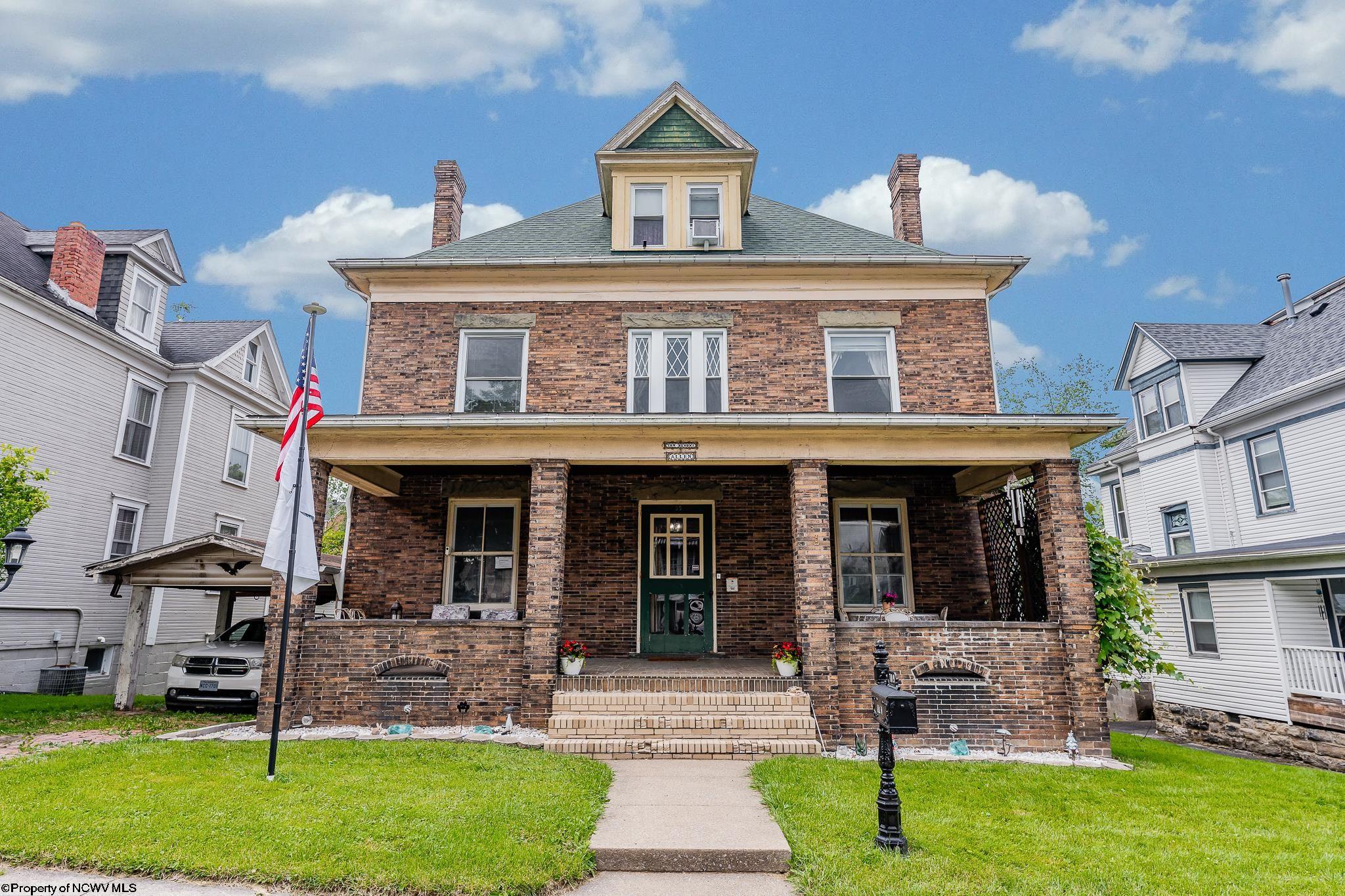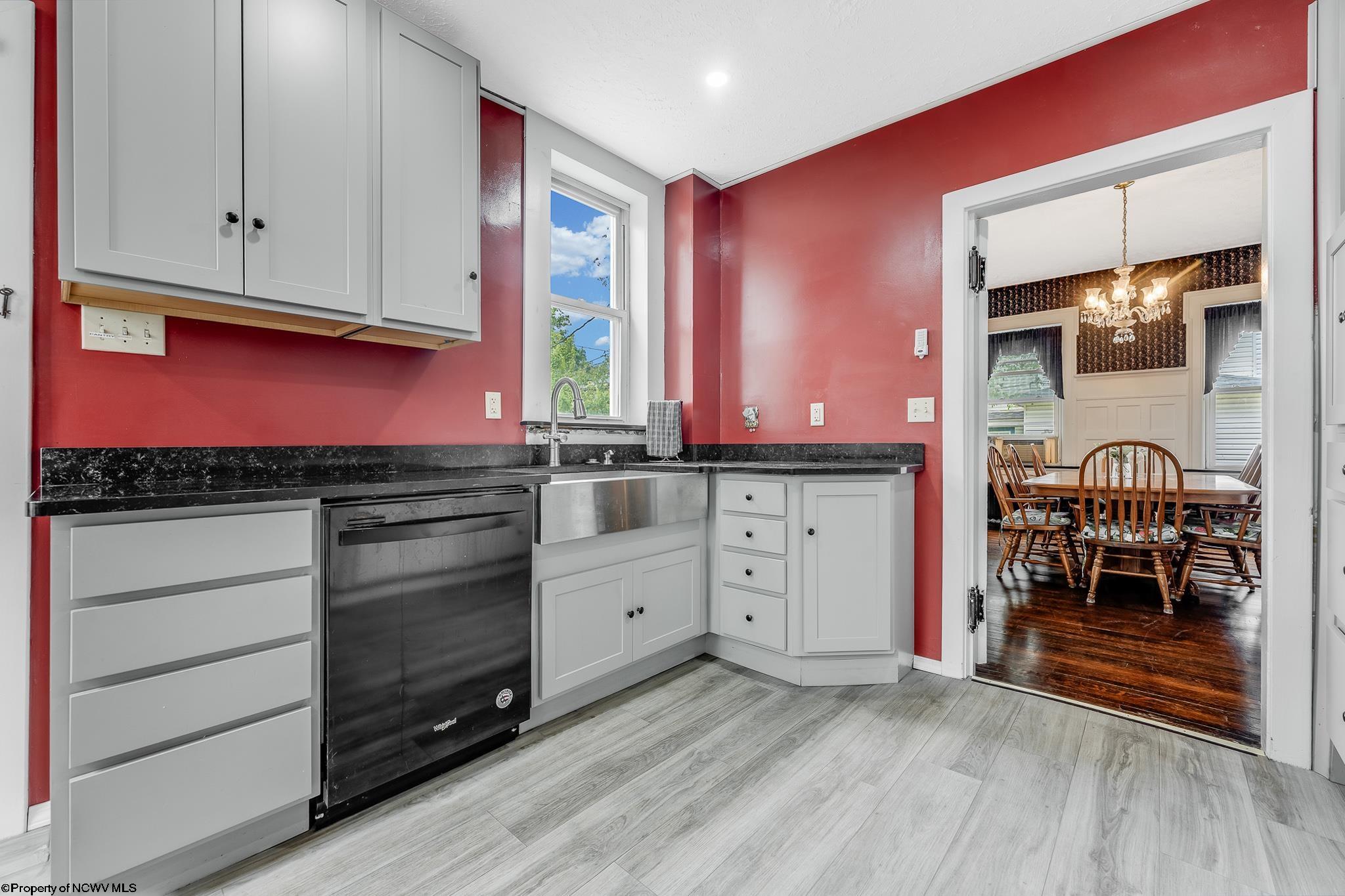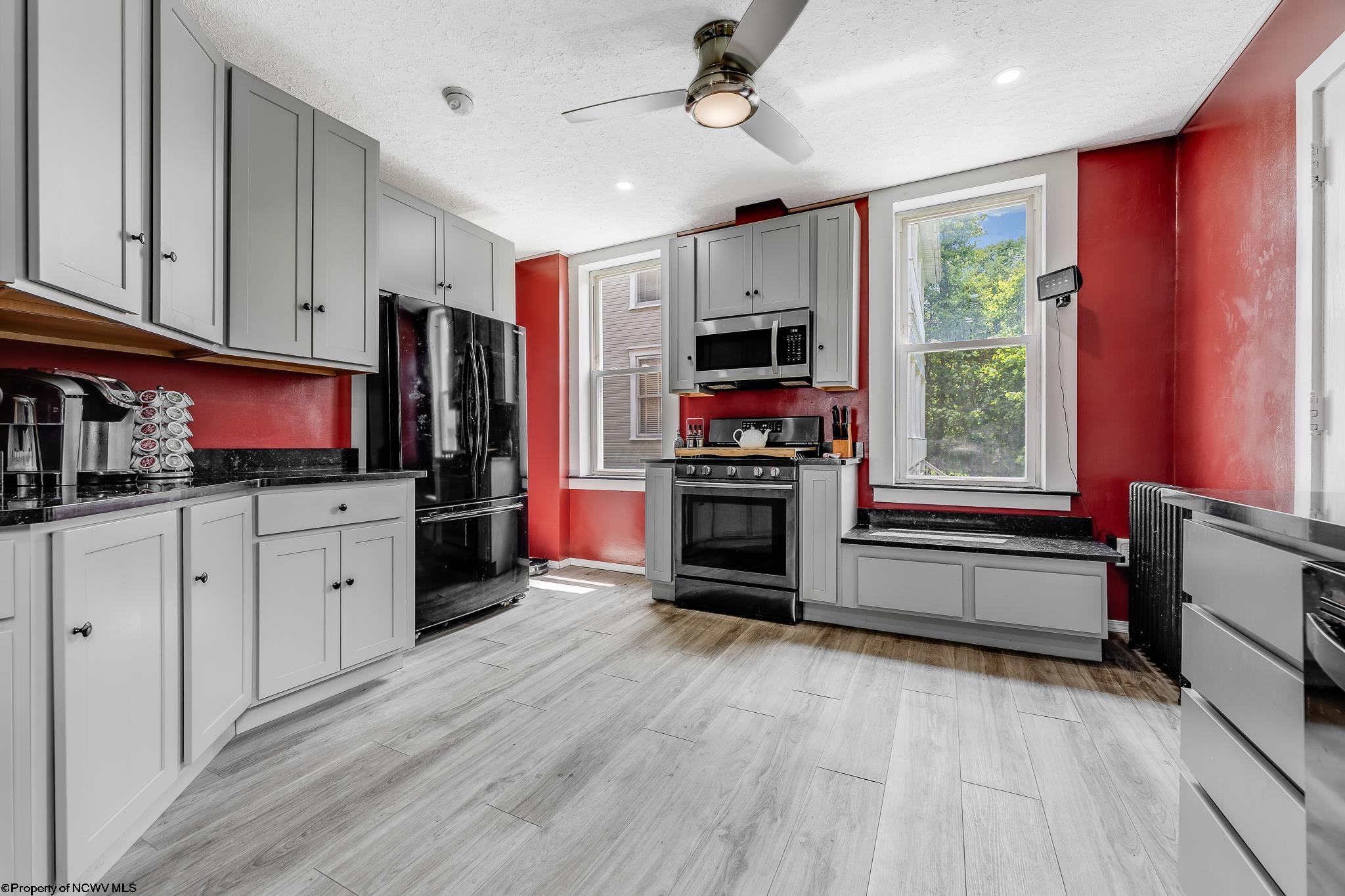


709 Benoni Avenue, Fairmont, WV 26554
$299,000
5
Beds
4
Baths
3,700
Sq Ft
Single Family
Active
Listed by
Gayla Adrian
Alliance Realty
304-599-3045
Last updated:
August 9, 2025, 12:02 AM
MLS#
10159813
Source:
WV NCWV
About This Home
Home Facts
Single Family
4 Baths
5 Bedrooms
Built in 1911
Price Summary
299,000
$80 per Sq. Ft.
MLS #:
10159813
Last Updated:
August 9, 2025, 12:02 AM
Rooms & Interior
Bedrooms
Total Bedrooms:
5
Bathrooms
Total Bathrooms:
4
Full Bathrooms:
4
Interior
Living Area:
3,700 Sq. Ft.
Structure
Structure
Architectural Style:
American Four Square
Building Area:
3,700 Sq. Ft.
Year Built:
1911
Finances & Disclosures
Price:
$299,000
Price per Sq. Ft:
$80 per Sq. Ft.
Contact an Agent
Yes, I would like more information from Coldwell Banker. Please use and/or share my information with a Coldwell Banker agent to contact me about my real estate needs.
By clicking Contact I agree a Coldwell Banker Agent may contact me by phone or text message including by automated means and prerecorded messages about real estate services, and that I can access real estate services without providing my phone number. I acknowledge that I have read and agree to the Terms of Use and Privacy Notice.
Contact an Agent
Yes, I would like more information from Coldwell Banker. Please use and/or share my information with a Coldwell Banker agent to contact me about my real estate needs.
By clicking Contact I agree a Coldwell Banker Agent may contact me by phone or text message including by automated means and prerecorded messages about real estate services, and that I can access real estate services without providing my phone number. I acknowledge that I have read and agree to the Terms of Use and Privacy Notice.