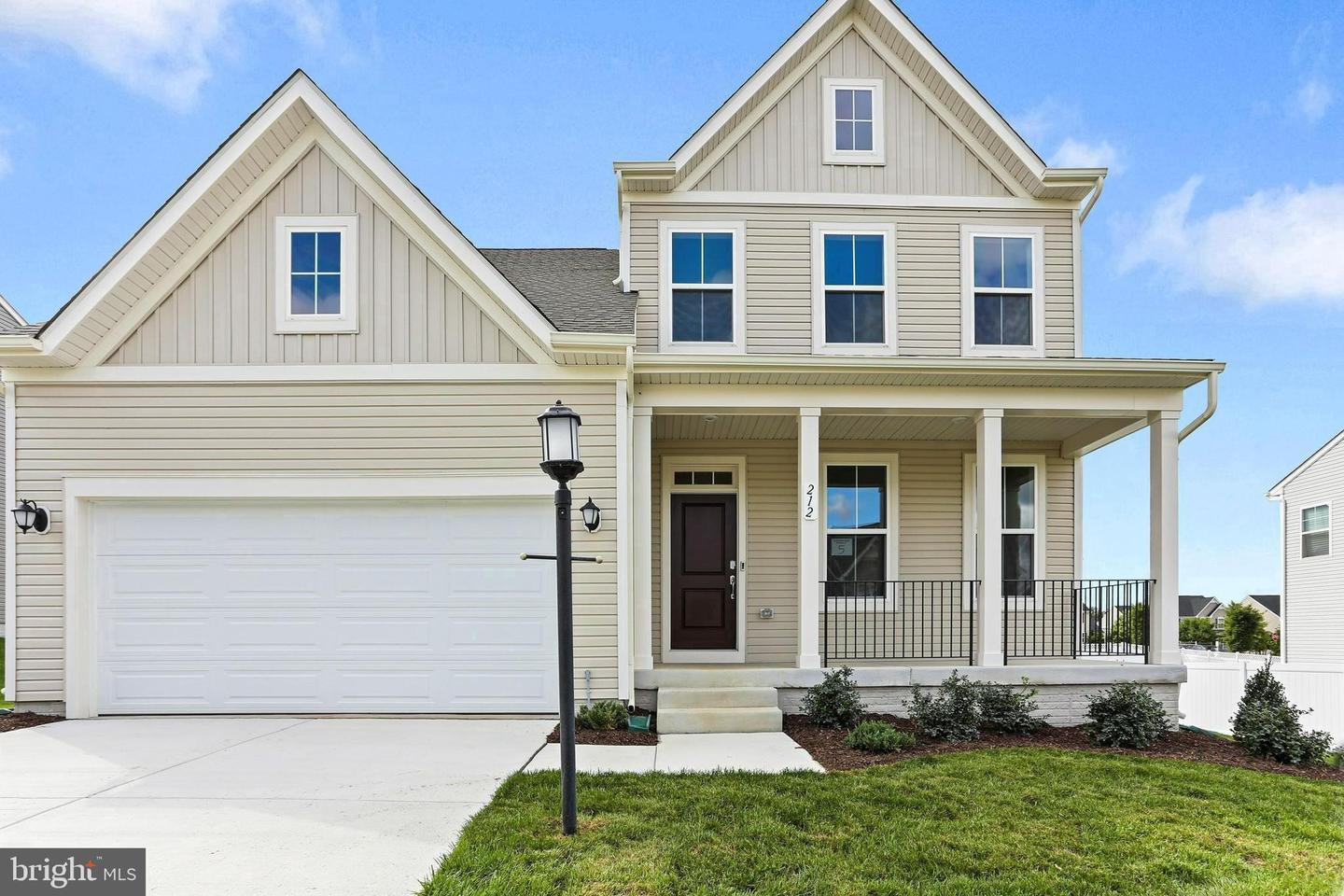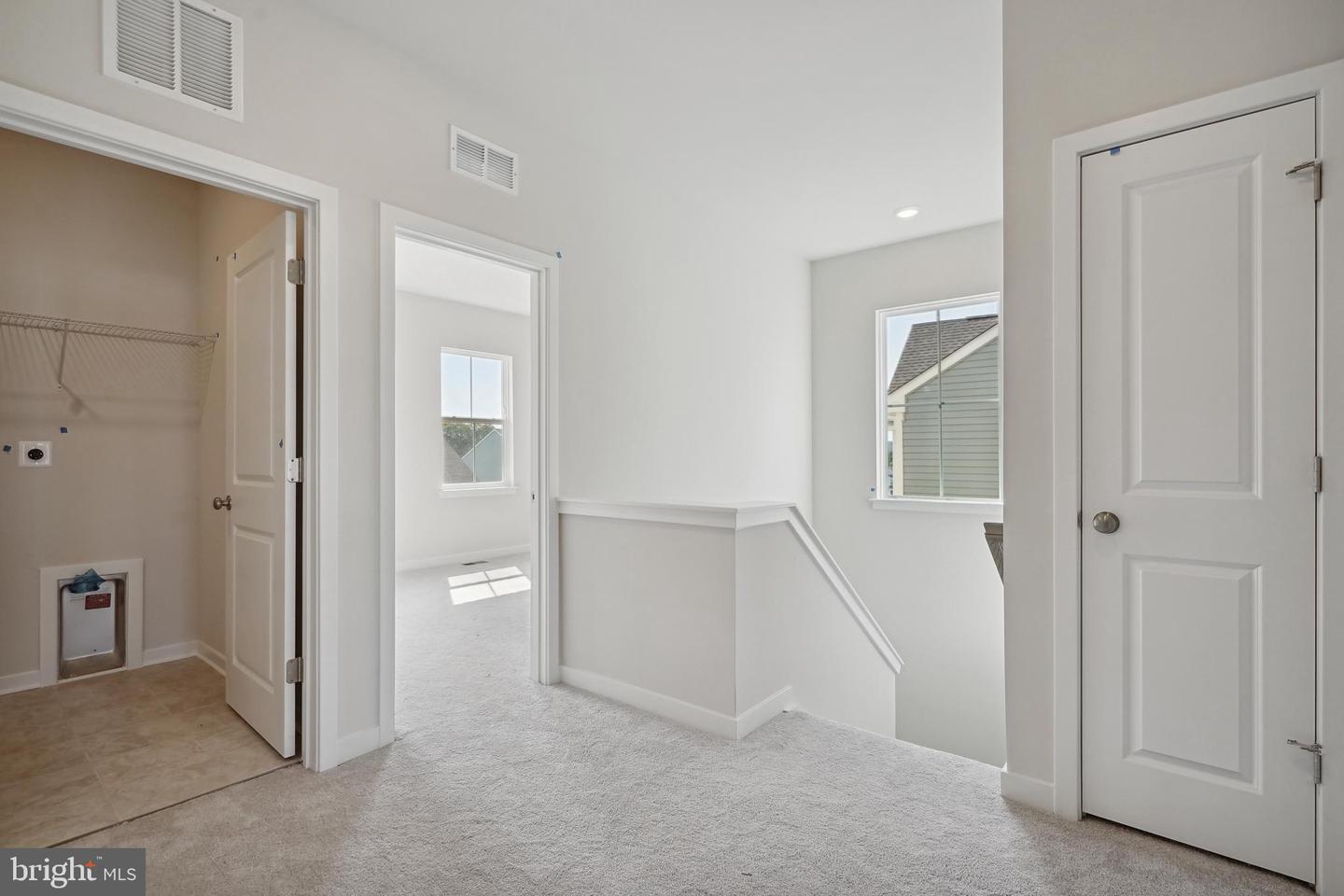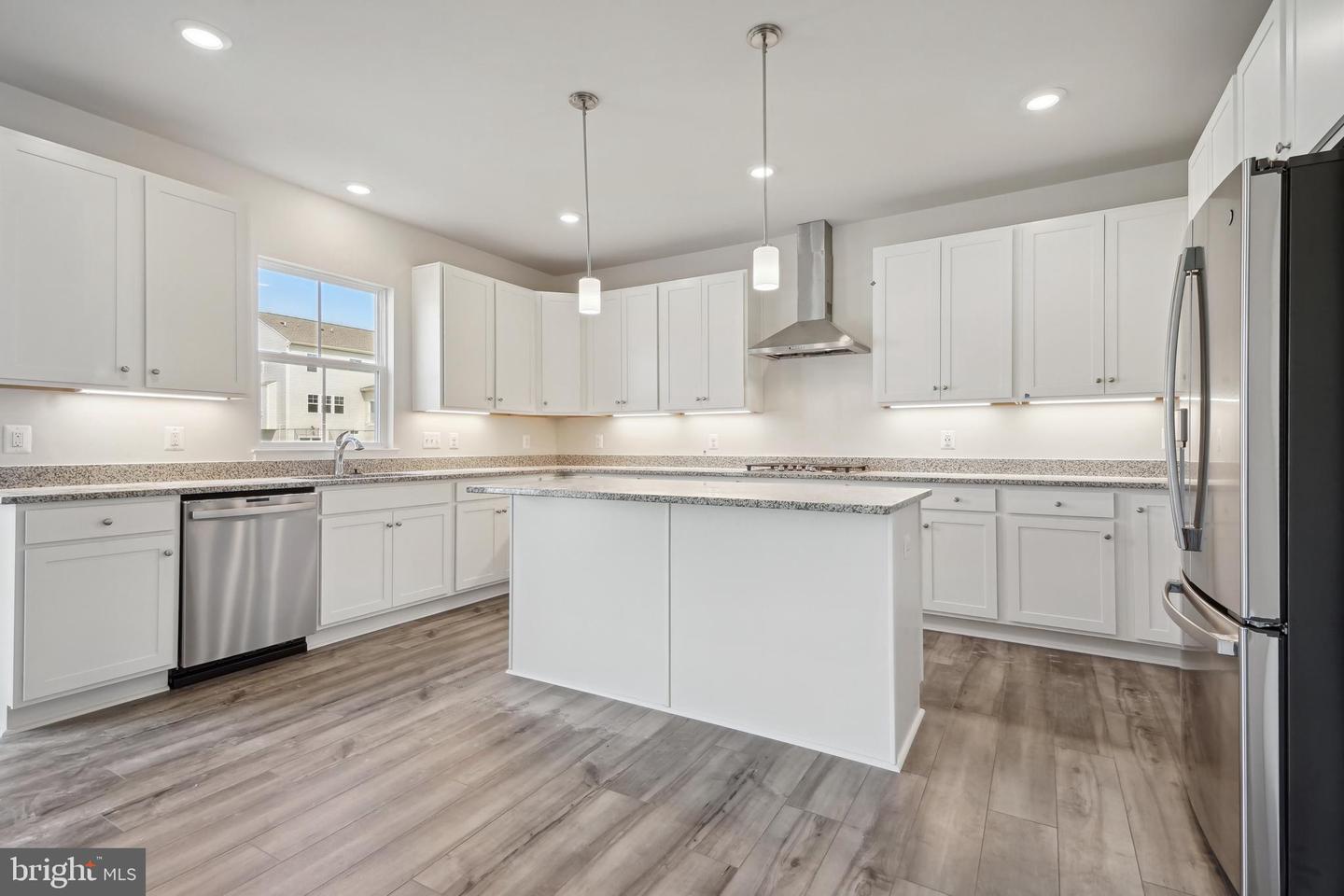


0 Barksdale Dr #lot 59, Charles Town, WV 25414
$464,690
4
Beds
3
Baths
2,229
Sq Ft
Single Family
Active
Listed by
Julia Foard-Lynch
Samson Properties
Last updated:
October 21, 2025, 01:35 PM
MLS#
WVJF2019906
Source:
BRIGHTMLS
About This Home
Home Facts
Single Family
3 Baths
4 Bedrooms
Built in 2026
Price Summary
464,690
$208 per Sq. Ft.
MLS #:
WVJF2019906
Last Updated:
October 21, 2025, 01:35 PM
Added:
22 day(s) ago
Rooms & Interior
Bedrooms
Total Bedrooms:
4
Bathrooms
Total Bathrooms:
3
Full Bathrooms:
2
Interior
Living Area:
2,229 Sq. Ft.
Structure
Structure
Architectural Style:
Colonial
Building Area:
2,229 Sq. Ft.
Year Built:
2026
Lot
Lot Size (Sq. Ft):
7,840
Finances & Disclosures
Price:
$464,690
Price per Sq. Ft:
$208 per Sq. Ft.
See this home in person
Attend an upcoming open house
Wed, Oct 22
11:00 AM - 05:00 PMThu, Oct 23
11:00 AM - 05:00 PMFri, Oct 24
11:00 AM - 05:00 PMSat, Oct 25
11:00 AM - 05:00 PMSun, Oct 26
11:00 AM - 05:00 PMContact an Agent
Yes, I would like more information from Coldwell Banker. Please use and/or share my information with a Coldwell Banker agent to contact me about my real estate needs.
By clicking Contact I agree a Coldwell Banker Agent may contact me by phone or text message including by automated means and prerecorded messages about real estate services, and that I can access real estate services without providing my phone number. I acknowledge that I have read and agree to the Terms of Use and Privacy Notice.
Contact an Agent
Yes, I would like more information from Coldwell Banker. Please use and/or share my information with a Coldwell Banker agent to contact me about my real estate needs.
By clicking Contact I agree a Coldwell Banker Agent may contact me by phone or text message including by automated means and prerecorded messages about real estate services, and that I can access real estate services without providing my phone number. I acknowledge that I have read and agree to the Terms of Use and Privacy Notice.