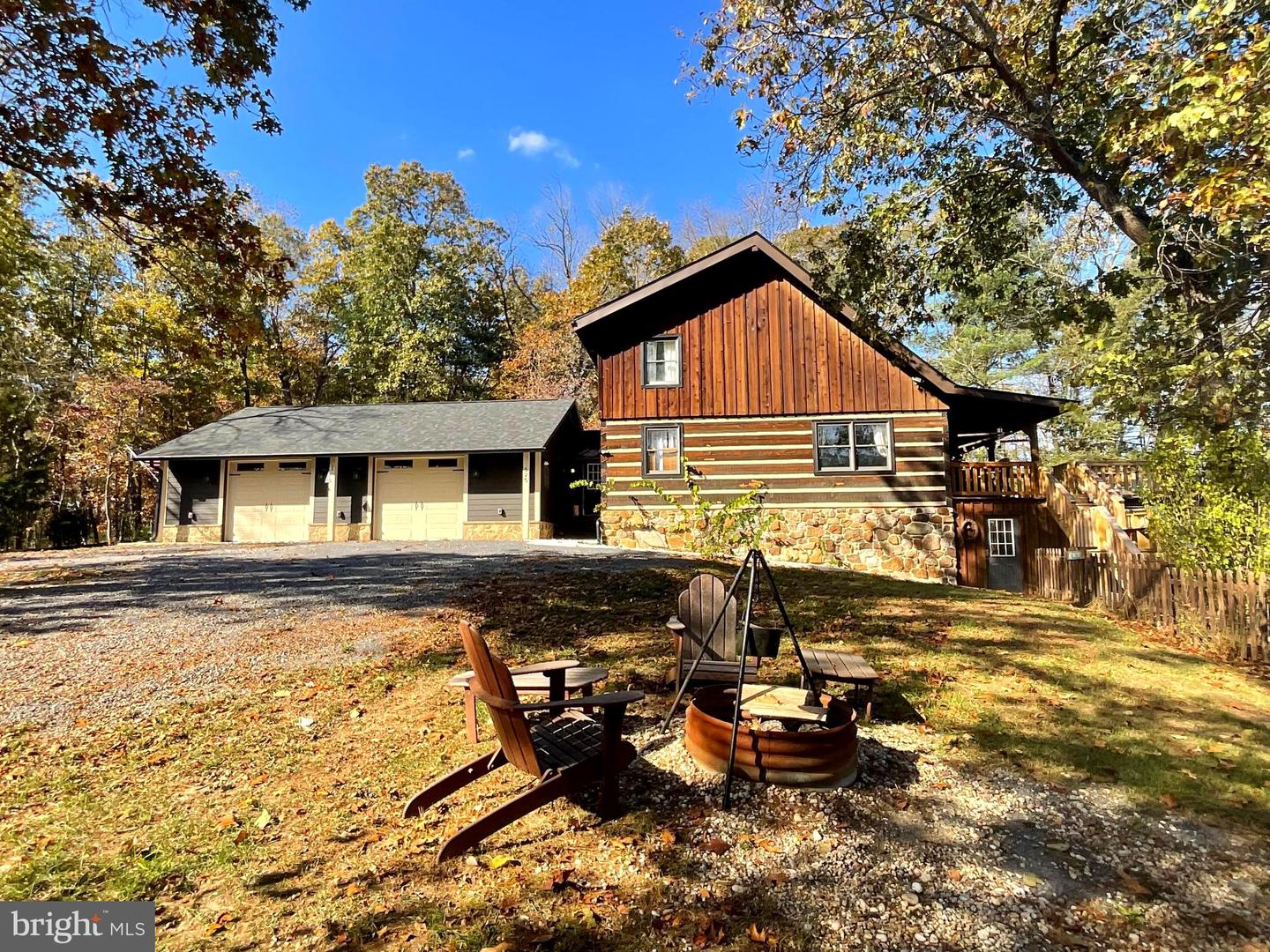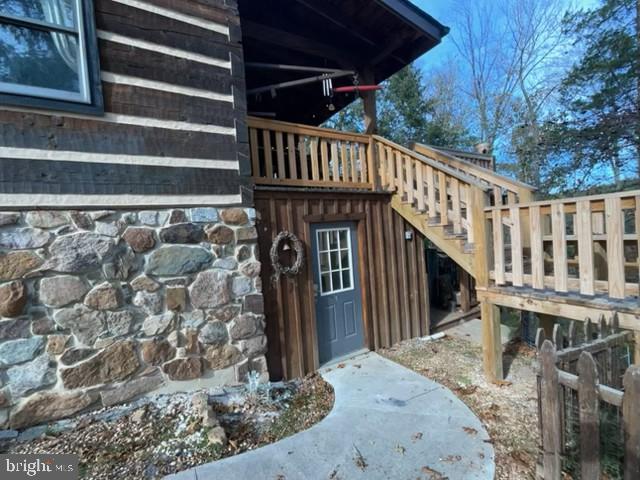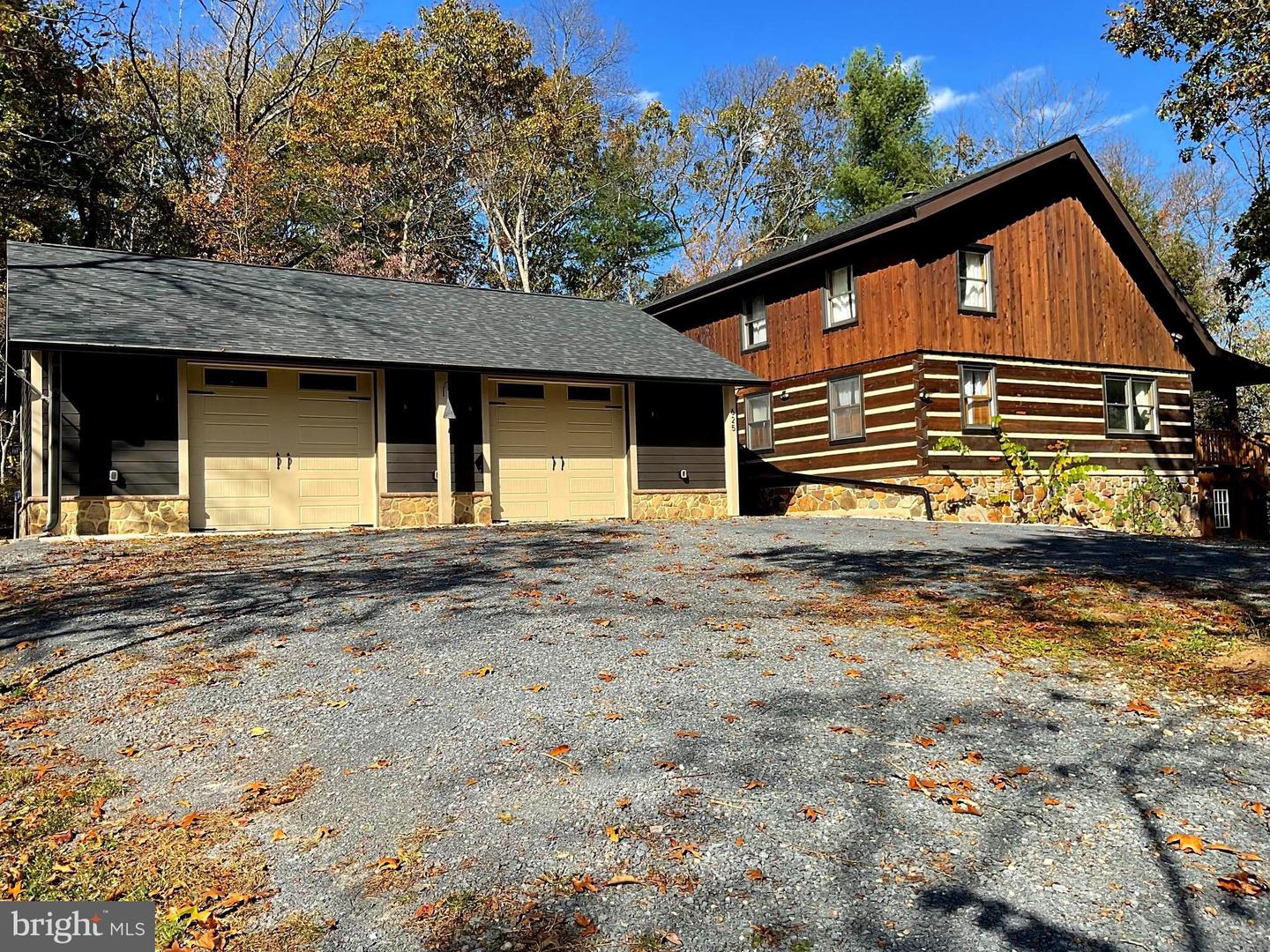


625 Twin Flower Ln, Capon Bridge, WV 26711
$549,000
3
Beds
3
Baths
2,400
Sq Ft
Single Family
Active
Listed by
Sheila G Judy
Wv Real Estate Agency, LLC.
Last updated:
November 7, 2025, 02:48 PM
MLS#
WVHS2006808
Source:
BRIGHTMLS
About This Home
Home Facts
Single Family
3 Baths
3 Bedrooms
Built in 1993
Price Summary
549,000
$228 per Sq. Ft.
MLS #:
WVHS2006808
Last Updated:
November 7, 2025, 02:48 PM
Added:
a month ago
Rooms & Interior
Bedrooms
Total Bedrooms:
3
Bathrooms
Total Bathrooms:
3
Full Bathrooms:
2
Interior
Living Area:
2,400 Sq. Ft.
Structure
Structure
Architectural Style:
Cabin/Lodge
Building Area:
2,400 Sq. Ft.
Year Built:
1993
Lot
Lot Size (Sq. Ft):
131,115
Finances & Disclosures
Price:
$549,000
Price per Sq. Ft:
$228 per Sq. Ft.
Contact an Agent
Yes, I would like more information from Coldwell Banker. Please use and/or share my information with a Coldwell Banker agent to contact me about my real estate needs.
By clicking Contact I agree a Coldwell Banker Agent may contact me by phone or text message including by automated means and prerecorded messages about real estate services, and that I can access real estate services without providing my phone number. I acknowledge that I have read and agree to the Terms of Use and Privacy Notice.
Contact an Agent
Yes, I would like more information from Coldwell Banker. Please use and/or share my information with a Coldwell Banker agent to contact me about my real estate needs.
By clicking Contact I agree a Coldwell Banker Agent may contact me by phone or text message including by automated means and prerecorded messages about real estate services, and that I can access real estate services without providing my phone number. I acknowledge that I have read and agree to the Terms of Use and Privacy Notice.