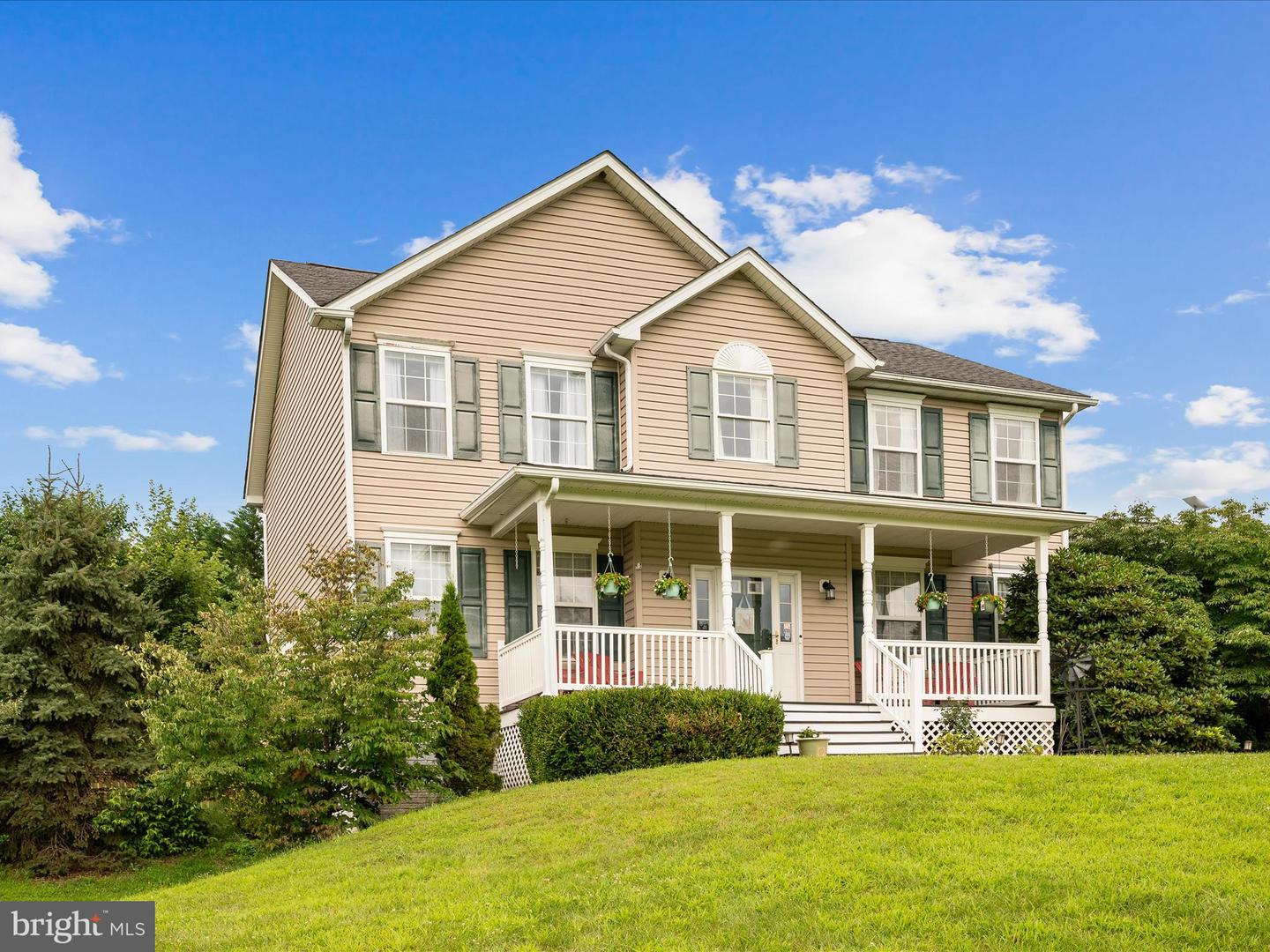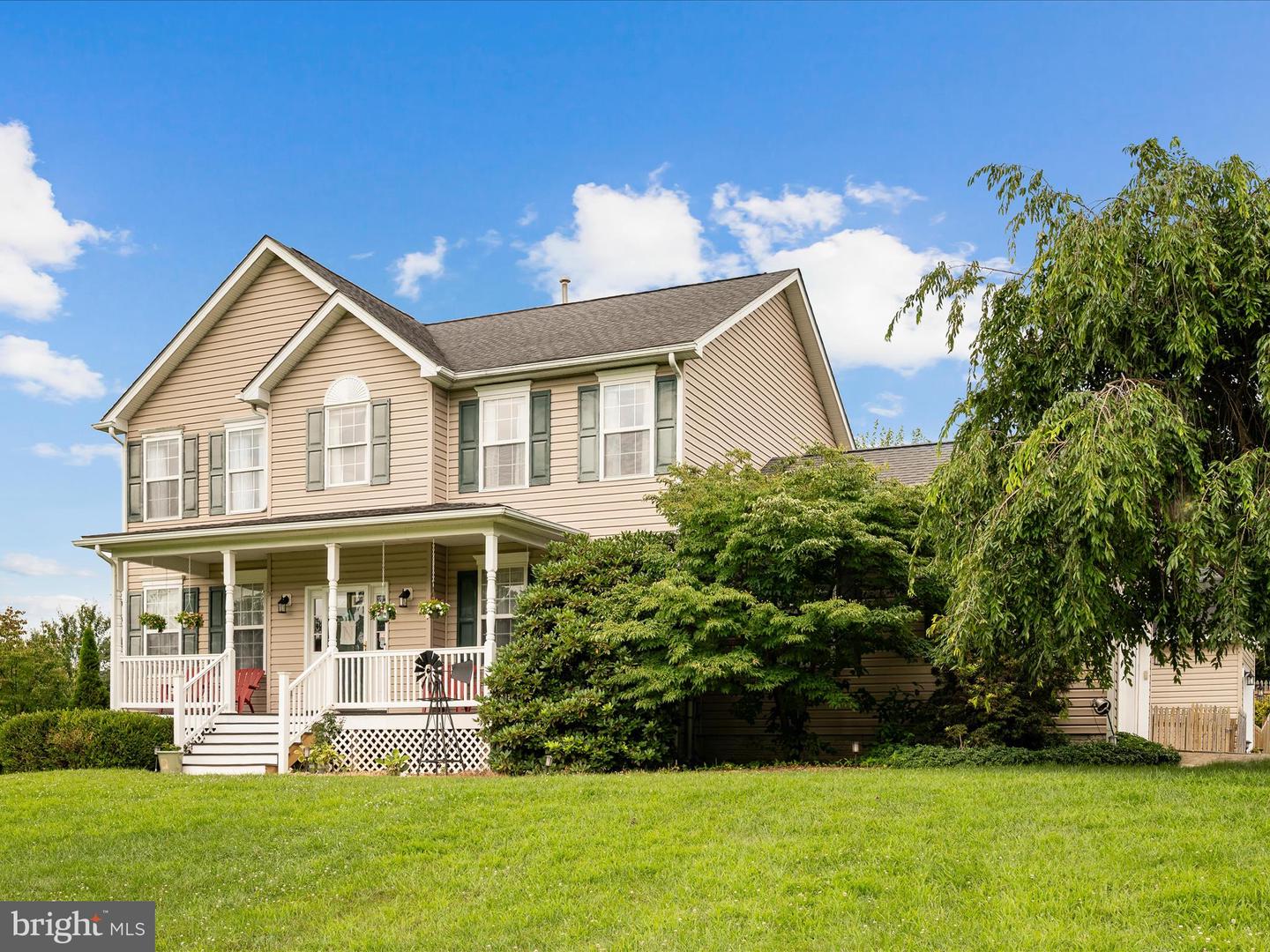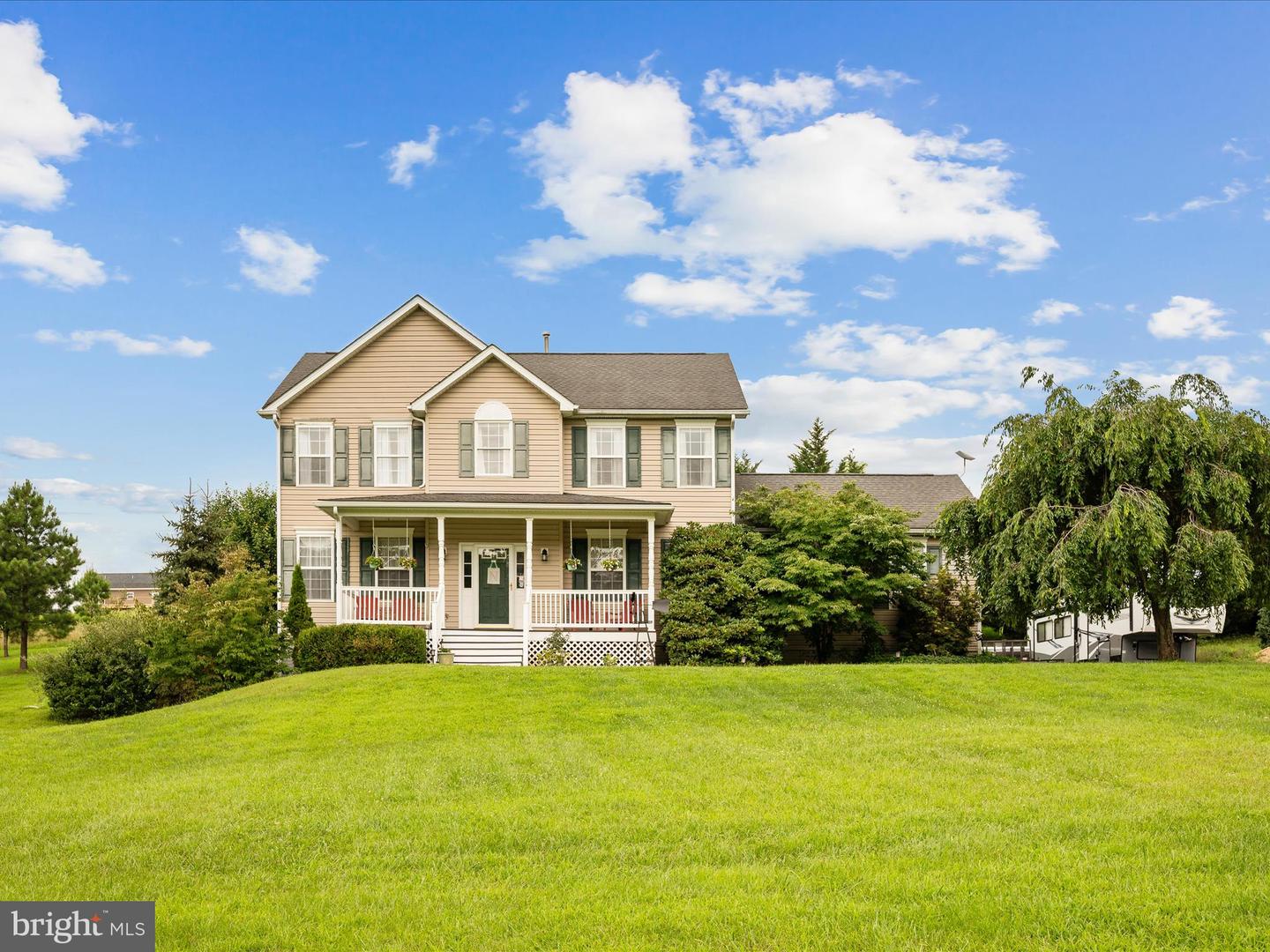


2811 Timber Ridge Rd, Capon Bridge, WV 26711
Active
Listed by
Joey Michele Badgett-Gonzalez
Berkshire Hathaway HomeServices Penfed Realty
Last updated:
July 31, 2025, 04:35 AM
MLS#
WVHS2006392
Source:
BRIGHTMLS
About This Home
Home Facts
Single Family
3 Baths
4 Bedrooms
Built in 2006
Price Summary
570,000
$236 per Sq. Ft.
MLS #:
WVHS2006392
Last Updated:
July 31, 2025, 04:35 AM
Added:
16 day(s) ago
Rooms & Interior
Bedrooms
Total Bedrooms:
4
Bathrooms
Total Bathrooms:
3
Full Bathrooms:
2
Interior
Living Area:
2,410 Sq. Ft.
Structure
Structure
Architectural Style:
Colonial
Building Area:
2,410 Sq. Ft.
Year Built:
2006
Lot
Lot Size (Sq. Ft):
65,775
Finances & Disclosures
Price:
$570,000
Price per Sq. Ft:
$236 per Sq. Ft.
Contact an Agent
Yes, I would like more information from Coldwell Banker. Please use and/or share my information with a Coldwell Banker agent to contact me about my real estate needs.
By clicking Contact I agree a Coldwell Banker Agent may contact me by phone or text message including by automated means and prerecorded messages about real estate services, and that I can access real estate services without providing my phone number. I acknowledge that I have read and agree to the Terms of Use and Privacy Notice.
Contact an Agent
Yes, I would like more information from Coldwell Banker. Please use and/or share my information with a Coldwell Banker agent to contact me about my real estate needs.
By clicking Contact I agree a Coldwell Banker Agent may contact me by phone or text message including by automated means and prerecorded messages about real estate services, and that I can access real estate services without providing my phone number. I acknowledge that I have read and agree to the Terms of Use and Privacy Notice.