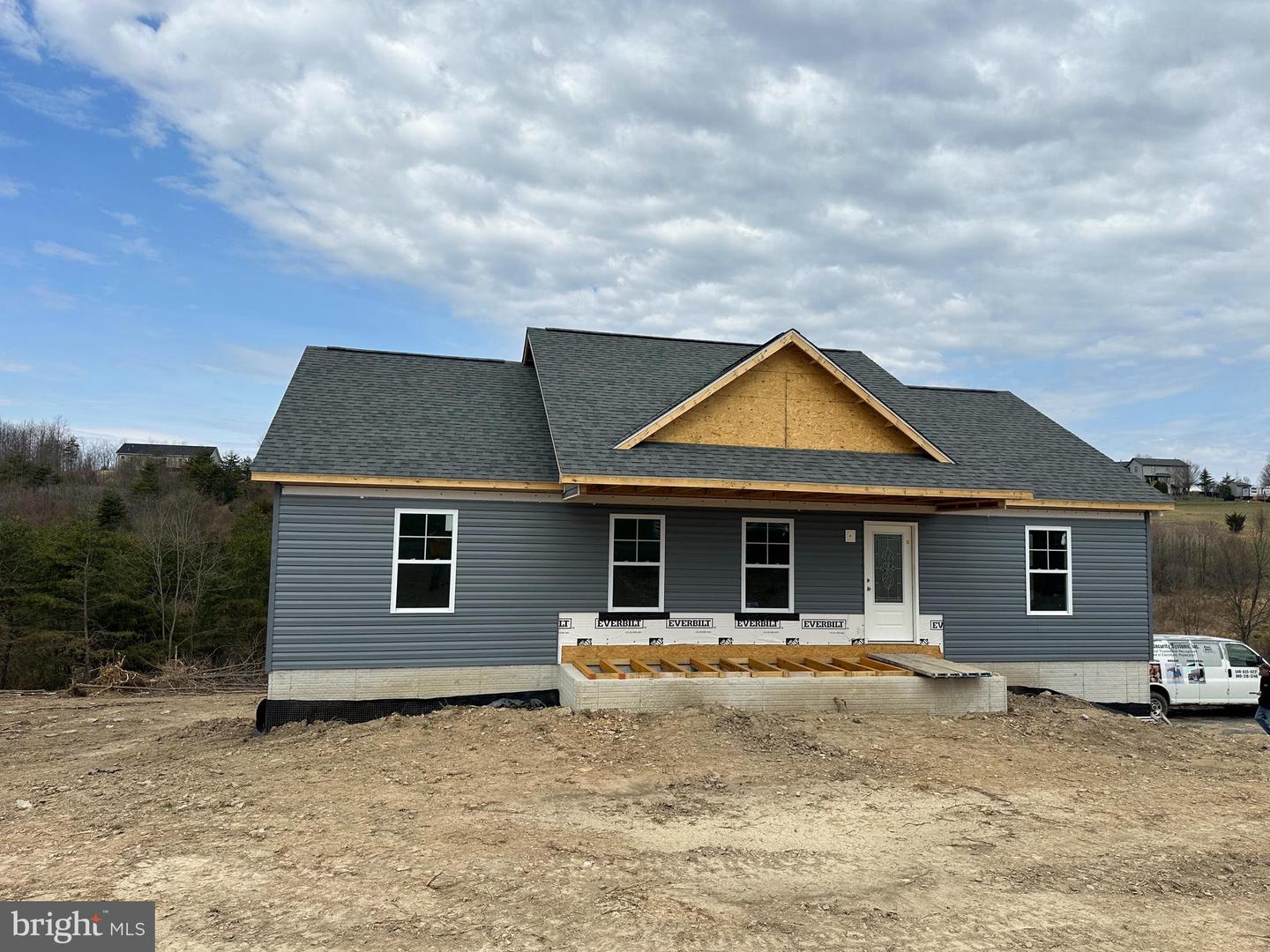Local Realty Service Provided By: Coldwell Banker Realty

0 Timber Ridge Rd. #lot 10, Capon Bridge, WV 26711
$419,900
3
Beds
2
Baths
1,800
Sq Ft
Single Family
Sold
Listed by
Tracy C Adams
Bought with ERA Oakcrest Realty, Inc.
Weichert Realtors - Blue Ribbon, 3042628700, broker@weichertblueribbon.com
MLS#
WVHS2005924
Source:
BRIGHTMLS
Sorry, we are unable to map this address
About This Home
Home Facts
Single Family
2 Baths
3 Bedrooms
Built in 2025
Price Summary
419,900
$233 per Sq. Ft.
MLS #:
WVHS2005924
Sold:
July 4, 2025
Rooms & Interior
Bedrooms
Total Bedrooms:
3
Bathrooms
Total Bathrooms:
2
Full Bathrooms:
2
Interior
Living Area:
1,800 Sq. Ft.
Structure
Structure
Architectural Style:
Ranch/Rambler
Building Area:
1,800 Sq. Ft.
Year Built:
2025
Lot
Lot Size (Sq. Ft):
87,120
Finances & Disclosures
Price:
$419,900
Price per Sq. Ft:
$233 per Sq. Ft.
Source:BRIGHTMLS
The information being provided by Bright Mls is for the consumer’s personal, non-commercial use and may not be used for any purpose other than to identify prospective properties consumers may be interested in purchasing. The information is deemed reliable but not guaranteed and should therefore be independently verified. © 2026 Bright Mls All rights reserved.