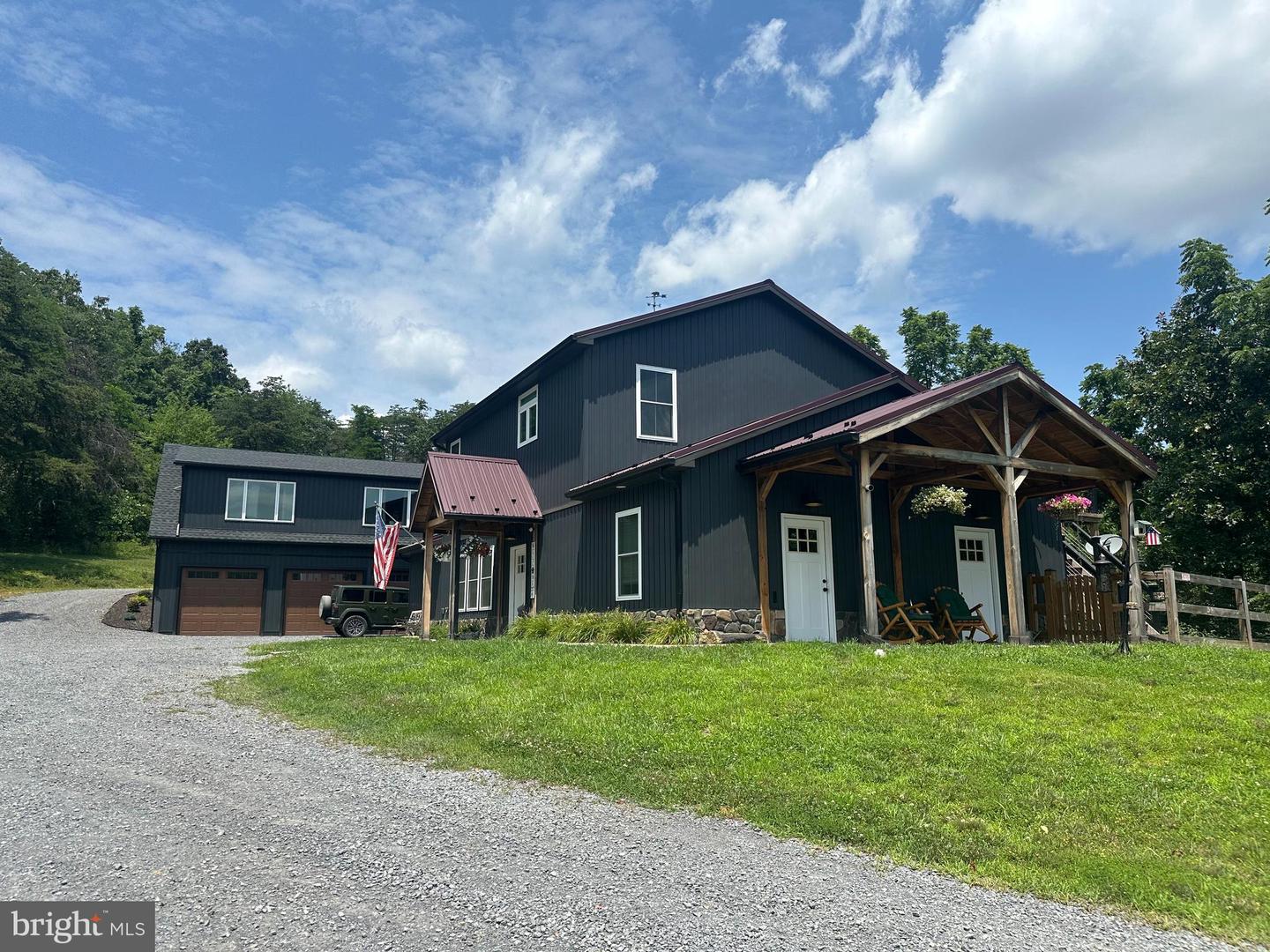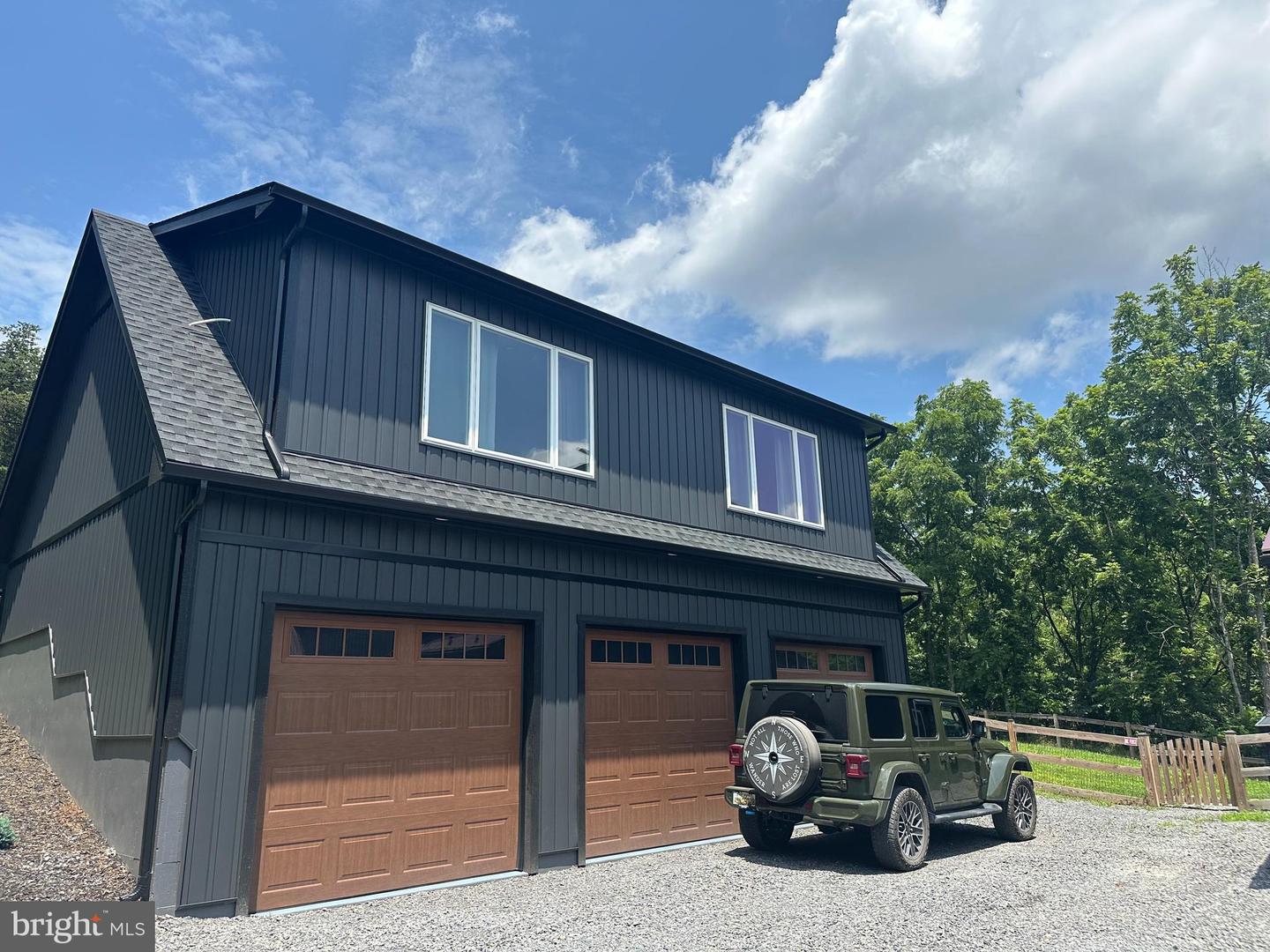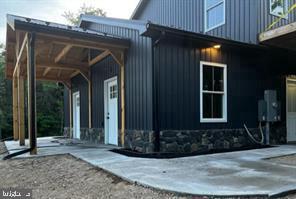


9 Whiskey Mountain Trl, Berkeley Springs, WV 25411
$750,000
4
Beds
3
Baths
3,850
Sq Ft
Single Family
Pending
Listed by
Scott Michael Thompson
Samson Properties
Last updated:
October 25, 2025, 08:13 AM
MLS#
WVMO2006302
Source:
BRIGHTMLS
About This Home
Home Facts
Single Family
3 Baths
4 Bedrooms
Built in 2023
Price Summary
750,000
$194 per Sq. Ft.
MLS #:
WVMO2006302
Last Updated:
October 25, 2025, 08:13 AM
Added:
2 month(s) ago
Rooms & Interior
Bedrooms
Total Bedrooms:
4
Bathrooms
Total Bathrooms:
3
Full Bathrooms:
3
Interior
Living Area:
3,850 Sq. Ft.
Structure
Structure
Architectural Style:
Colonial
Building Area:
3,850 Sq. Ft.
Year Built:
2023
Lot
Lot Size (Sq. Ft):
435,600
Finances & Disclosures
Price:
$750,000
Price per Sq. Ft:
$194 per Sq. Ft.
Contact an Agent
Yes, I would like more information from Coldwell Banker. Please use and/or share my information with a Coldwell Banker agent to contact me about my real estate needs.
By clicking Contact I agree a Coldwell Banker Agent may contact me by phone or text message including by automated means and prerecorded messages about real estate services, and that I can access real estate services without providing my phone number. I acknowledge that I have read and agree to the Terms of Use and Privacy Notice.
Contact an Agent
Yes, I would like more information from Coldwell Banker. Please use and/or share my information with a Coldwell Banker agent to contact me about my real estate needs.
By clicking Contact I agree a Coldwell Banker Agent may contact me by phone or text message including by automated means and prerecorded messages about real estate services, and that I can access real estate services without providing my phone number. I acknowledge that I have read and agree to the Terms of Use and Privacy Notice.