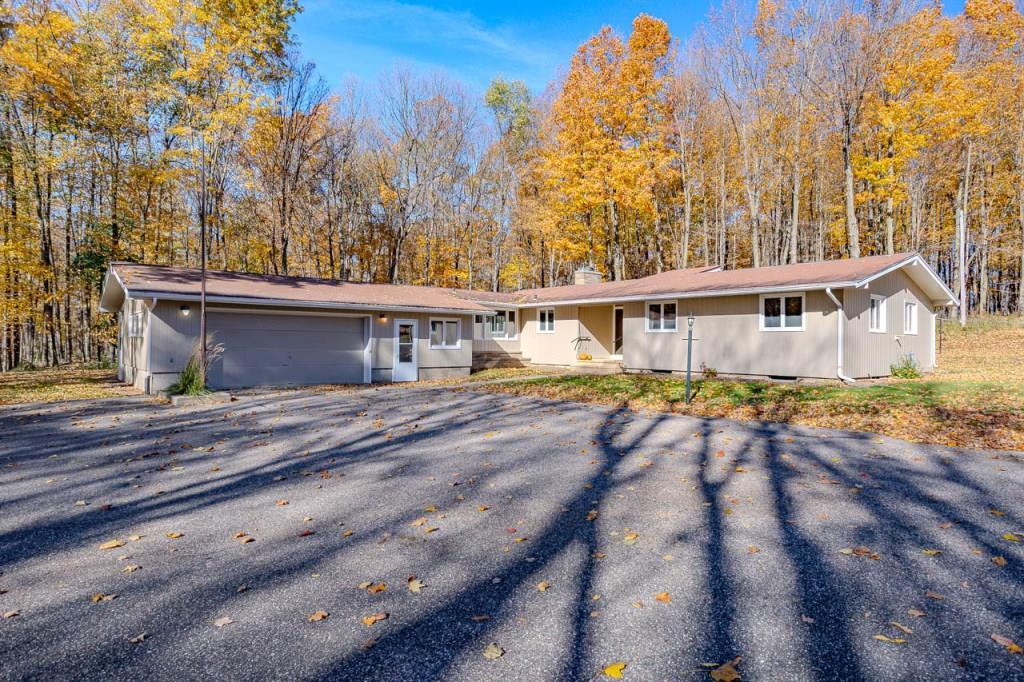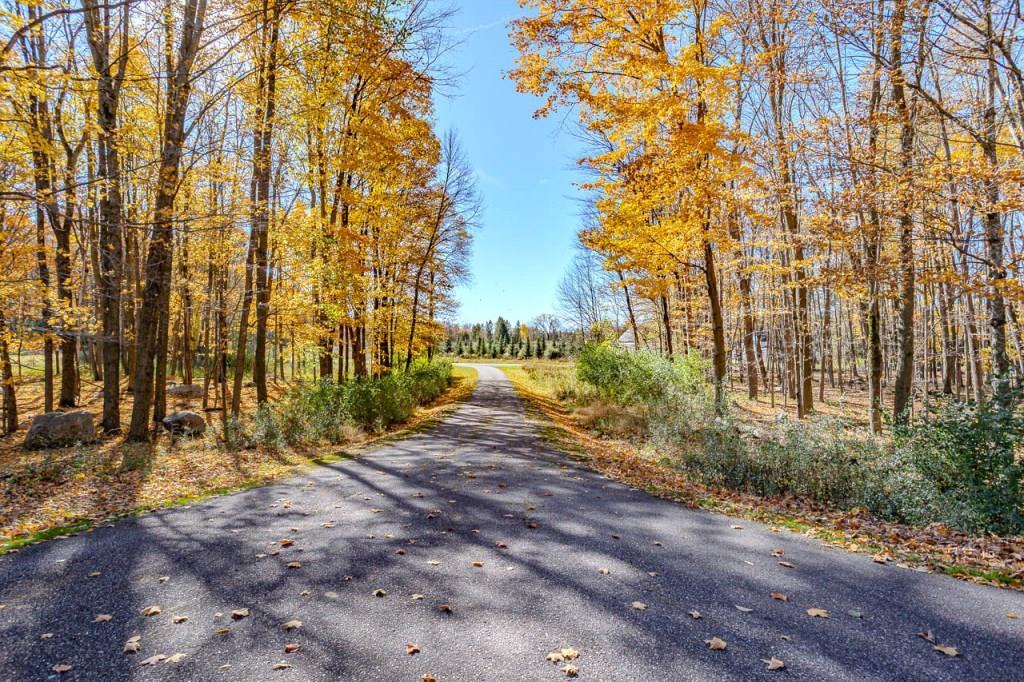


W18414 COLLEGE AVENUE, Wittenberg, WI 54499
$259,900
3
Beds
3
Baths
2,948
Sq Ft
Single Family
Pending
Listed by
Katie Wadzinski
Coldwell Banker Action
Last updated:
November 1, 2025, 01:36 PM
MLS#
22505045
Source:
WI WIREX CWBR
About This Home
Home Facts
Single Family
3 Baths
3 Bedrooms
Built in 1962
Price Summary
259,900
$88 per Sq. Ft.
MLS #:
22505045
Last Updated:
November 1, 2025, 01:36 PM
Added:
13 day(s) ago
Rooms & Interior
Bedrooms
Total Bedrooms:
3
Bathrooms
Total Bathrooms:
3
Full Bathrooms:
2
Interior
Living Area:
2,948 Sq. Ft.
Structure
Structure
Architectural Style:
Contemporary, Ranch
Building Area:
2,948 Sq. Ft.
Year Built:
1962
Lot
Lot Size (Sq. Ft):
131,115
Finances & Disclosures
Price:
$259,900
Price per Sq. Ft:
$88 per Sq. Ft.
Contact an Agent
Yes, I would like more information from Coldwell Banker. Please use and/or share my information with a Coldwell Banker agent to contact me about my real estate needs.
By clicking Contact I agree a Coldwell Banker Agent may contact me by phone or text message including by automated means and prerecorded messages about real estate services, and that I can access real estate services without providing my phone number. I acknowledge that I have read and agree to the Terms of Use and Privacy Notice.
Contact an Agent
Yes, I would like more information from Coldwell Banker. Please use and/or share my information with a Coldwell Banker agent to contact me about my real estate needs.
By clicking Contact I agree a Coldwell Banker Agent may contact me by phone or text message including by automated means and prerecorded messages about real estate services, and that I can access real estate services without providing my phone number. I acknowledge that I have read and agree to the Terms of Use and Privacy Notice.