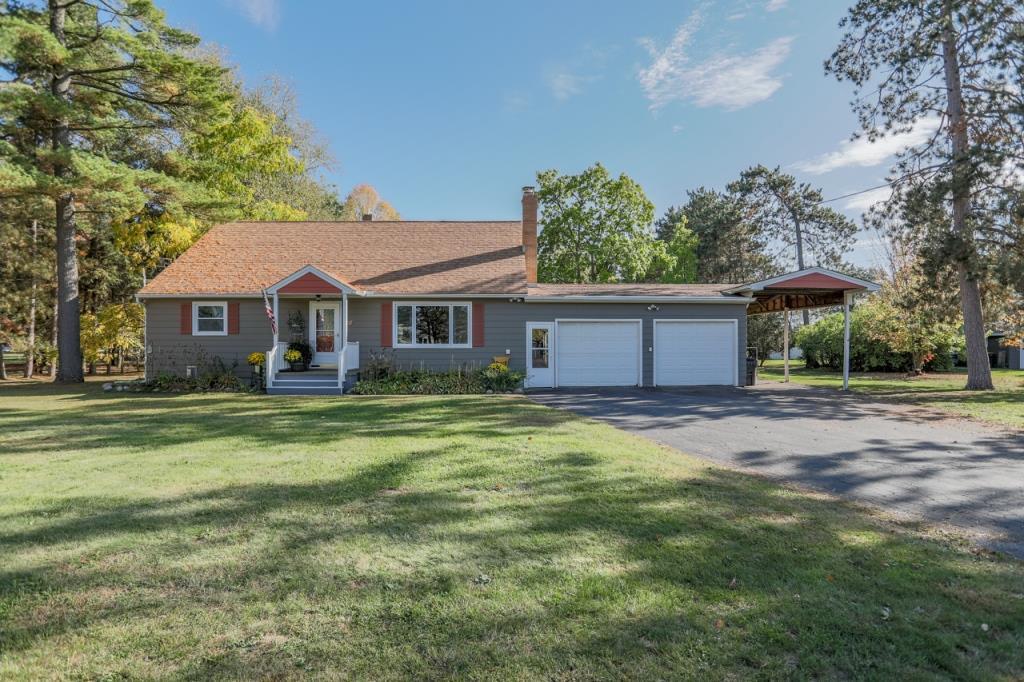Beautifully updated & meticulously maintained 4 bedroom, 2.5 bath home in Weston w/ an attached 2-car garage and additional covered parking stall - ideal for a RV/camper, boat, or 3rd vehicle. Prime location - just minutes from local biking / walking trails, the Eau Claire River kayak launch, Weston Elementary School (D.C. Everest District) with convenience of being close to town & interstate access less than 5-minutes away, yet with a private, park-like backyard almost entirely enclosed by mature trees (1.20 acre lot). Tranquil patio area with privacy fence & included pergola overlooking the backyard with a small orchard - 4 apple trees, 4 black walnut trees, 2 flowering catalpa trees and landscaping with a mix of perennials, and includes the back storage shed (w/ electricity & concrete floor) and covered wood storage area (wood negotiable for sale). Inside features a spacious living room with engineered hardwood flooring, field stone fireplace with wood-burning insert (side wood box w/ refilling access from the garage), and knotty pine wall accent.,The entire home can be heated solely from the wood-burner, and has been by the owners in past years. Open dining / kitchen with high-quality Quaker Maid cherry cabinets (hardwood dovetail drawers), oversized pantry pullout shelving w/ second pantry closet, included kitchen appliances (self-cleaning oven, cooktop, dishwasher, microwave & refrigerator). 2 main level bedrooms - large owner's suite (16'X13') with updated carpeting (2019) and craftsman barn door closet doors. Completely remodeled bathroom (professionally done by Robert Ross Construction) - tile flooring, walk-in tiled shower, new vanity & fixtures! Finished upper level with 2 additional bedrooms - charming built-in dresser drawers, built-in desk, convenient upper level half bath, plus both sides of the attic are easily accessible - great extra storage. Finished lower level with updated laminate flooring and a spacious rec room (24'X15') with gas fireplace. Finished home workshop / craft room with built-in storage shelving. Lower level laundry room with included washer & dryer, included lower level chest freezer and secondary refrigerator. An abundance of storage with closets throughout the entire home and large basement storage room, plus a lower level 3/4 bath. Additional features include the updated vinyl windows throughout (main level - updated 3 yrs ago, upper level - updated 1 yr ago), forced air heat, central air conditioning, Bradford White water heater (approx. 4 yrs old), insulated steel exterior doors, and the home has high speed internet w/ TDS in the area. Overall this home combines quality finishes with thoughtfulness & care over the years. Schedule your showing today!
