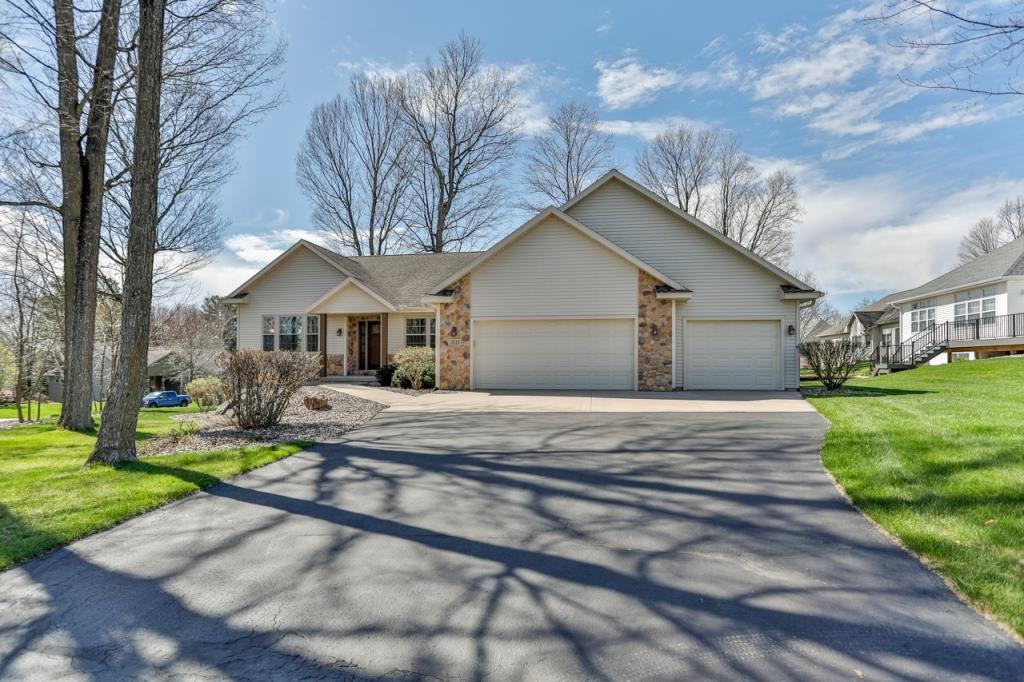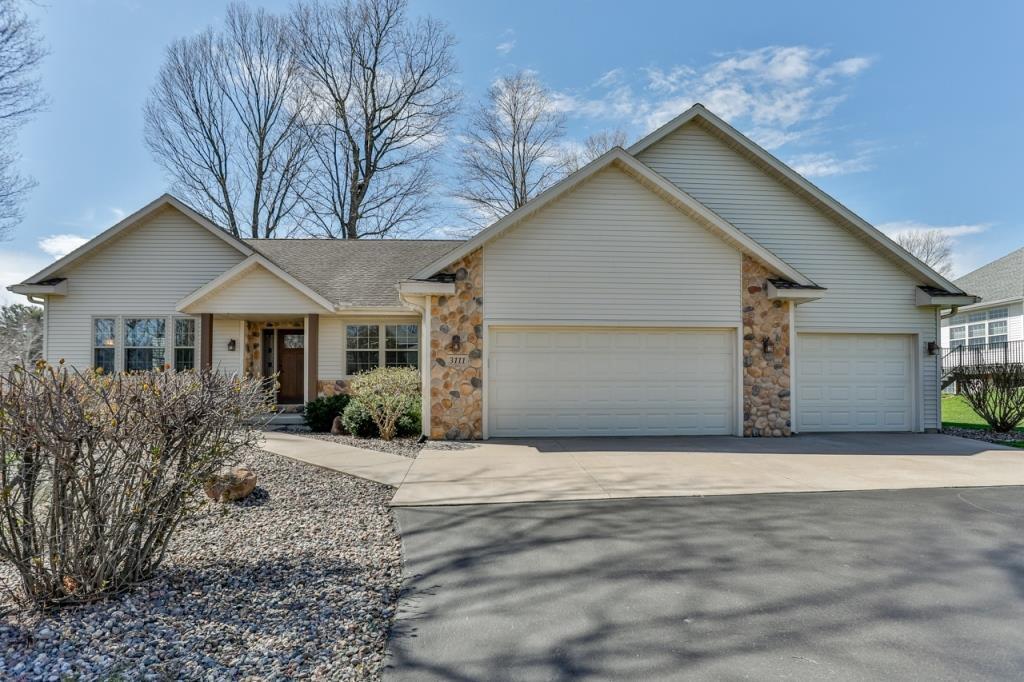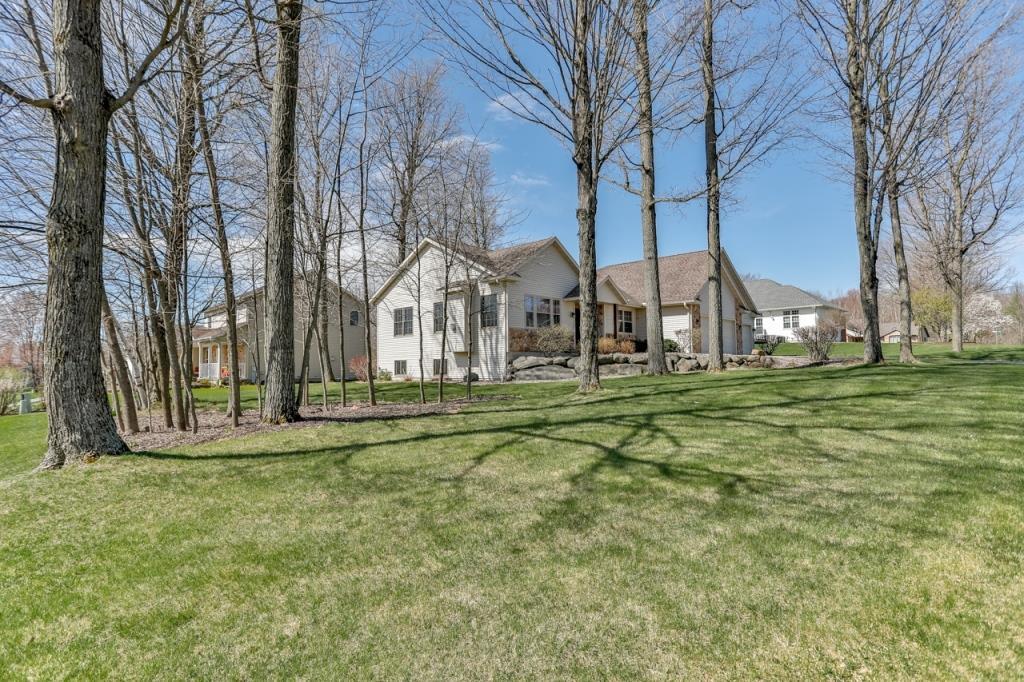


3111 WARWICK DRIVE, Weston, WI 54476
$499,900
4
Beds
3
Baths
3,578
Sq Ft
Single Family
Active
Listed by
Austin Solomon
Coldwell Banker Action
Last updated:
May 7, 2025, 01:07 AM
MLS#
22501756
Source:
WI WIREX CWBR
About This Home
Home Facts
Single Family
3 Baths
4 Bedrooms
Built in 2002
Price Summary
499,900
$139 per Sq. Ft.
MLS #:
22501756
Last Updated:
May 7, 2025, 01:07 AM
Added:
a day ago
Rooms & Interior
Bedrooms
Total Bedrooms:
4
Bathrooms
Total Bathrooms:
3
Full Bathrooms:
3
Interior
Living Area:
3,578 Sq. Ft.
Structure
Structure
Architectural Style:
Ranch
Building Area:
3,578 Sq. Ft.
Year Built:
2002
Lot
Lot Size (Sq. Ft):
15,245
Finances & Disclosures
Price:
$499,900
Price per Sq. Ft:
$139 per Sq. Ft.
Contact an Agent
Yes, I would like more information from Coldwell Banker. Please use and/or share my information with a Coldwell Banker agent to contact me about my real estate needs.
By clicking Contact I agree a Coldwell Banker Agent may contact me by phone or text message including by automated means and prerecorded messages about real estate services, and that I can access real estate services without providing my phone number. I acknowledge that I have read and agree to the Terms of Use and Privacy Notice.
Contact an Agent
Yes, I would like more information from Coldwell Banker. Please use and/or share my information with a Coldwell Banker agent to contact me about my real estate needs.
By clicking Contact I agree a Coldwell Banker Agent may contact me by phone or text message including by automated means and prerecorded messages about real estate services, and that I can access real estate services without providing my phone number. I acknowledge that I have read and agree to the Terms of Use and Privacy Notice.