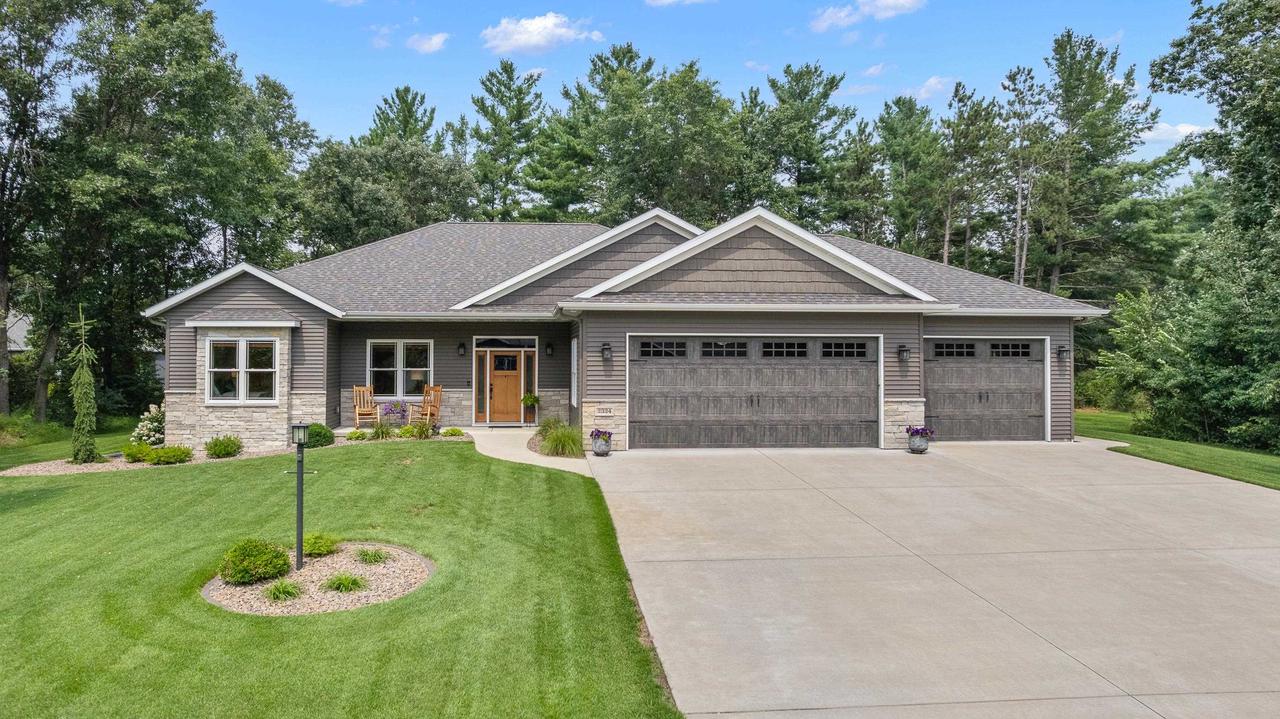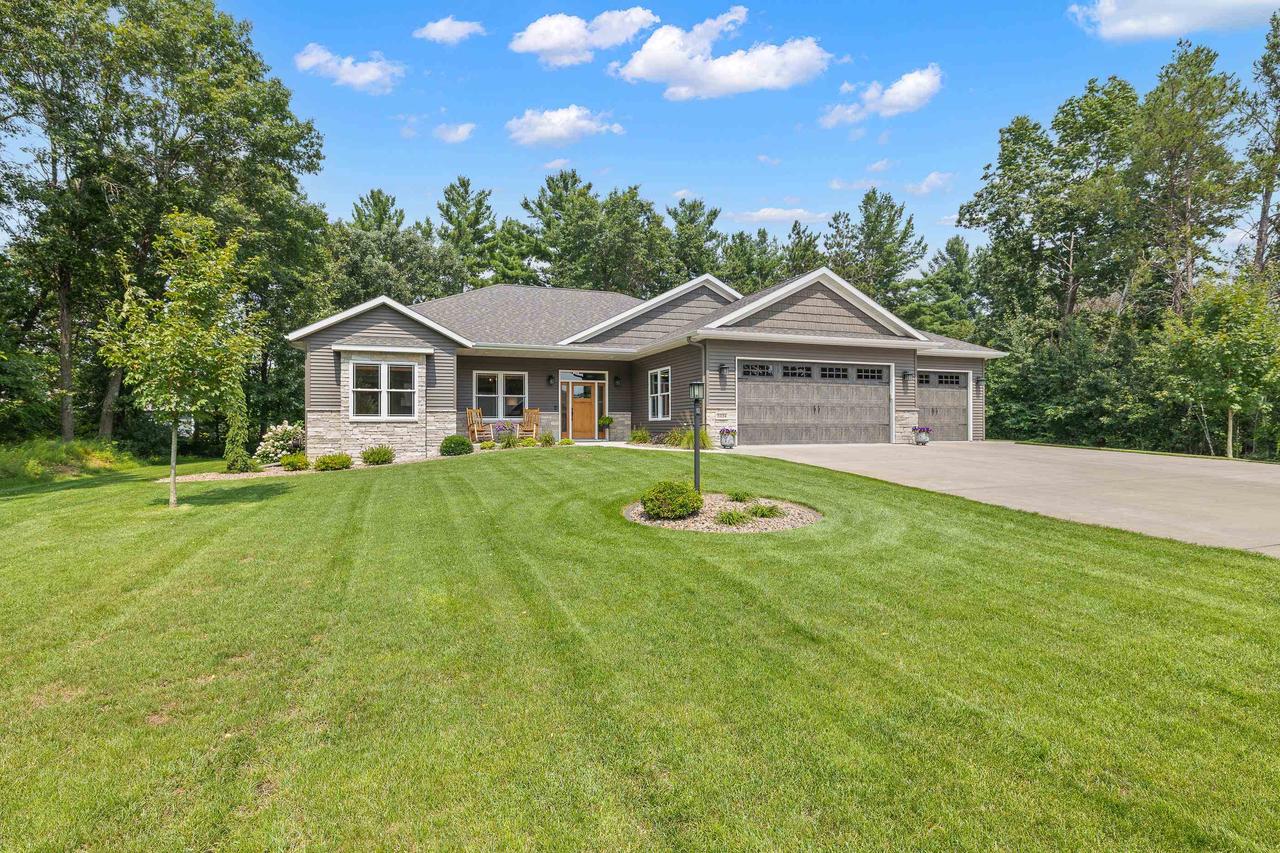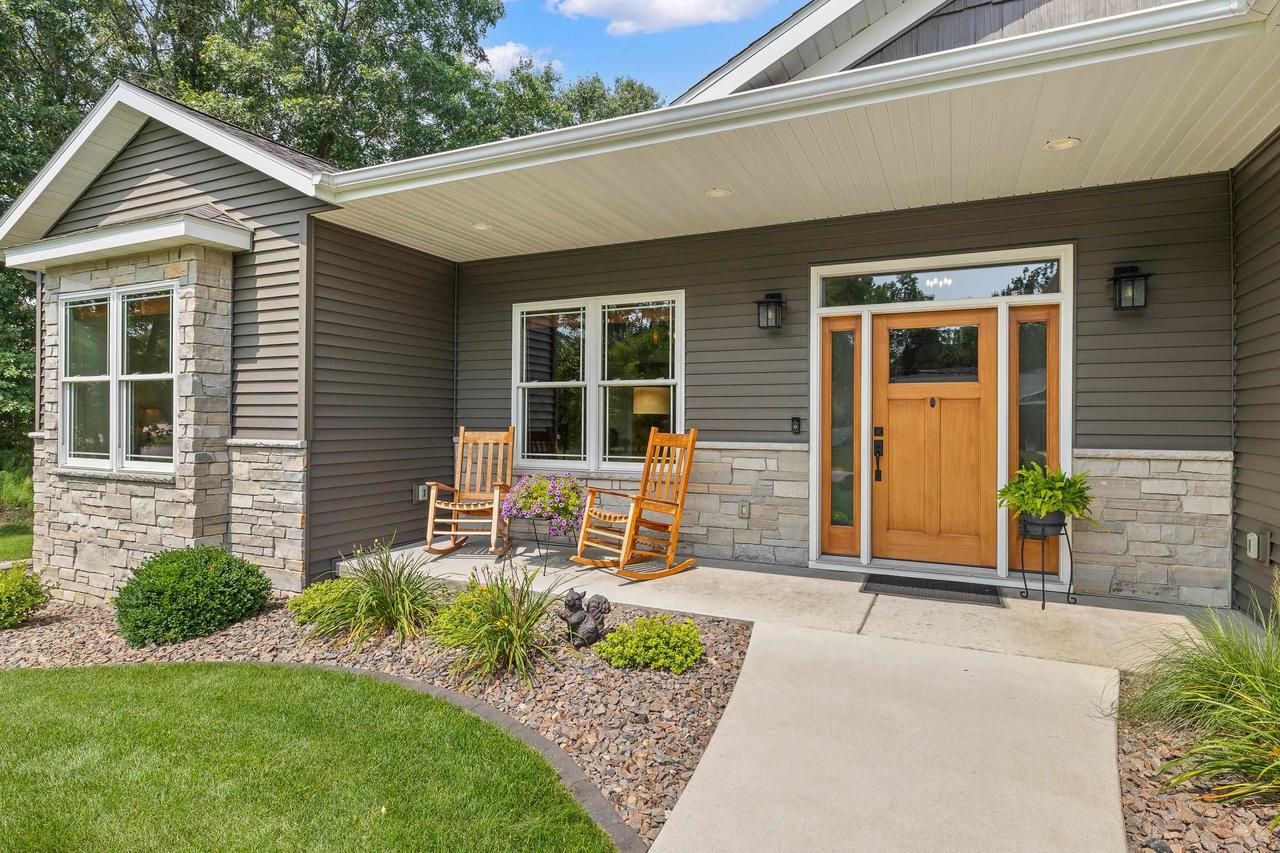


2324 BROOKE LANE, Stevens Point, WI 54481
$599,900
2
Beds
2
Baths
1,899
Sq Ft
Single Family
Active
Listed by
Team Kitowski
Mark Kitowski
Kpr Brokers, LLC.
800-746-9464
Last updated:
August 26, 2025, 03:15 PM
MLS#
22503837
Source:
Metro MLS
About This Home
Home Facts
Single Family
2 Baths
2 Bedrooms
Built in 2019
Price Summary
599,900
$315 per Sq. Ft.
MLS #:
22503837
Last Updated:
August 26, 2025, 03:15 PM
Added:
22 day(s) ago
Rooms & Interior
Bedrooms
Total Bedrooms:
2
Bathrooms
Total Bathrooms:
2
Full Bathrooms:
2
Interior
Living Area:
1,899 Sq. Ft.
Structure
Structure
Architectural Style:
Ranch
Building Area:
1,899 Sq. Ft.
Year Built:
2019
Lot
Lot Size (Sq. Ft):
15,245
Finances & Disclosures
Price:
$599,900
Price per Sq. Ft:
$315 per Sq. Ft.
Contact an Agent
Yes, I would like more information from Coldwell Banker. Please use and/or share my information with a Coldwell Banker agent to contact me about my real estate needs.
By clicking Contact I agree a Coldwell Banker Agent may contact me by phone or text message including by automated means and prerecorded messages about real estate services, and that I can access real estate services without providing my phone number. I acknowledge that I have read and agree to the Terms of Use and Privacy Notice.
Contact an Agent
Yes, I would like more information from Coldwell Banker. Please use and/or share my information with a Coldwell Banker agent to contact me about my real estate needs.
By clicking Contact I agree a Coldwell Banker Agent may contact me by phone or text message including by automated means and prerecorded messages about real estate services, and that I can access real estate services without providing my phone number. I acknowledge that I have read and agree to the Terms of Use and Privacy Notice.