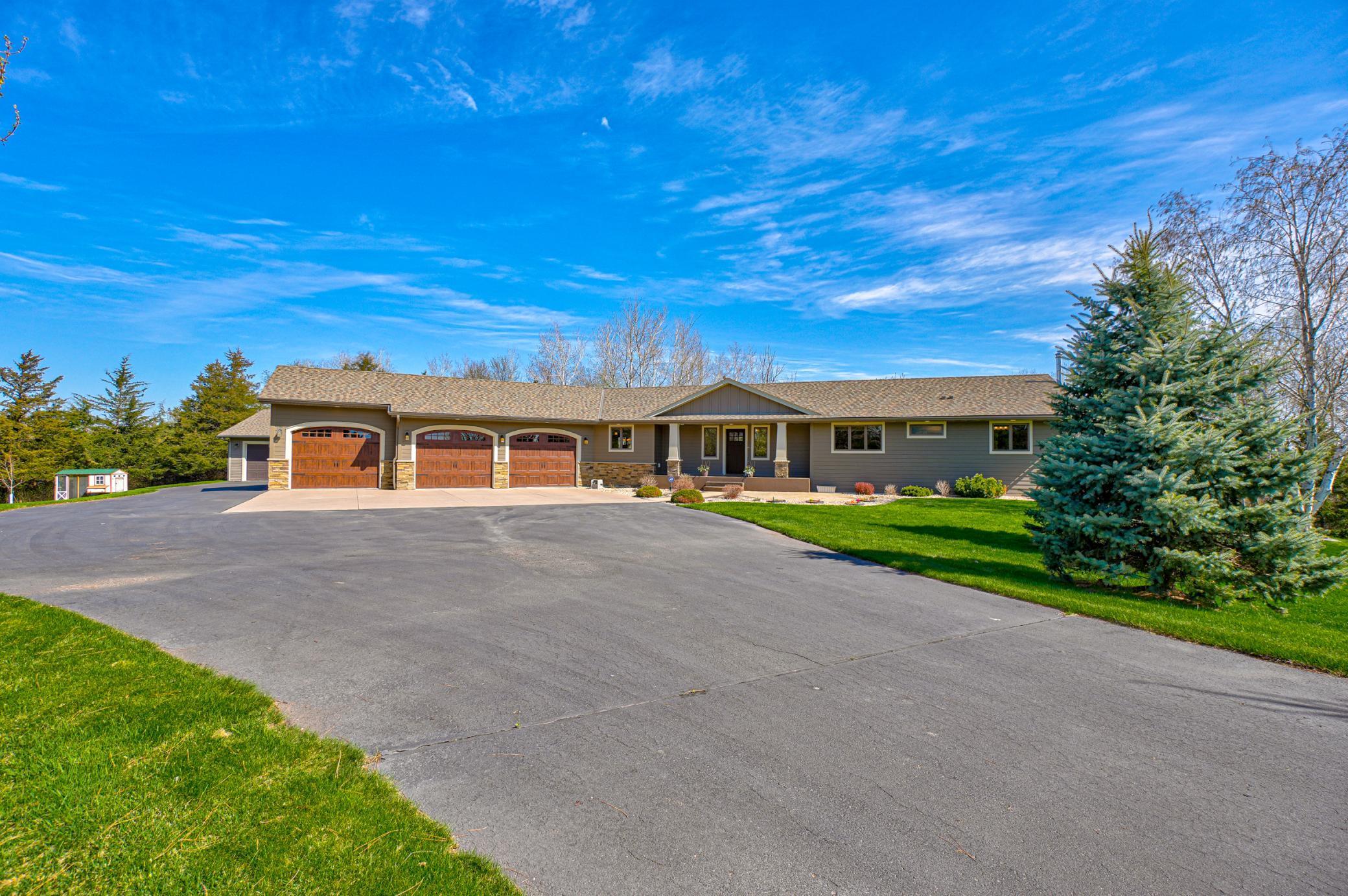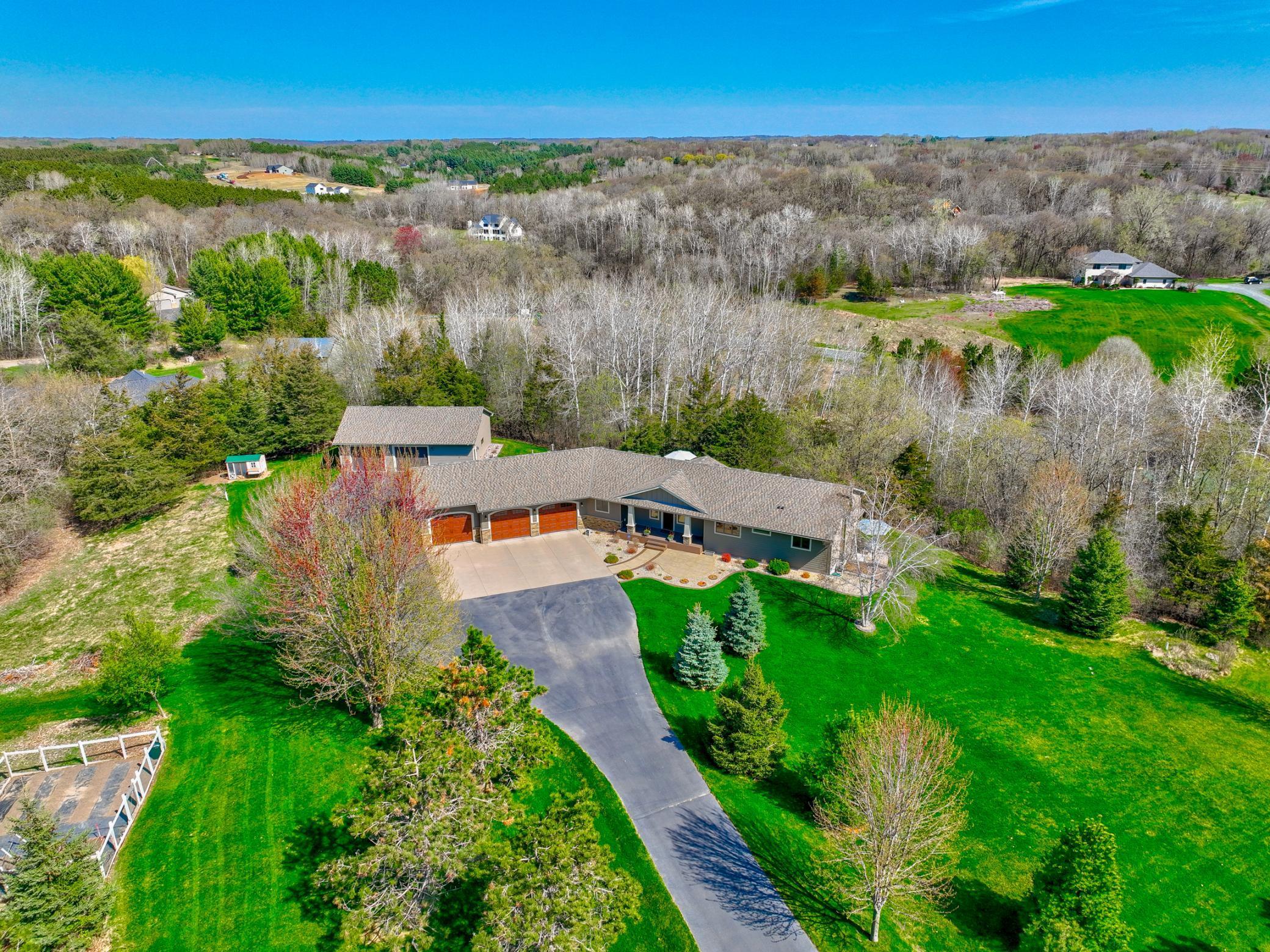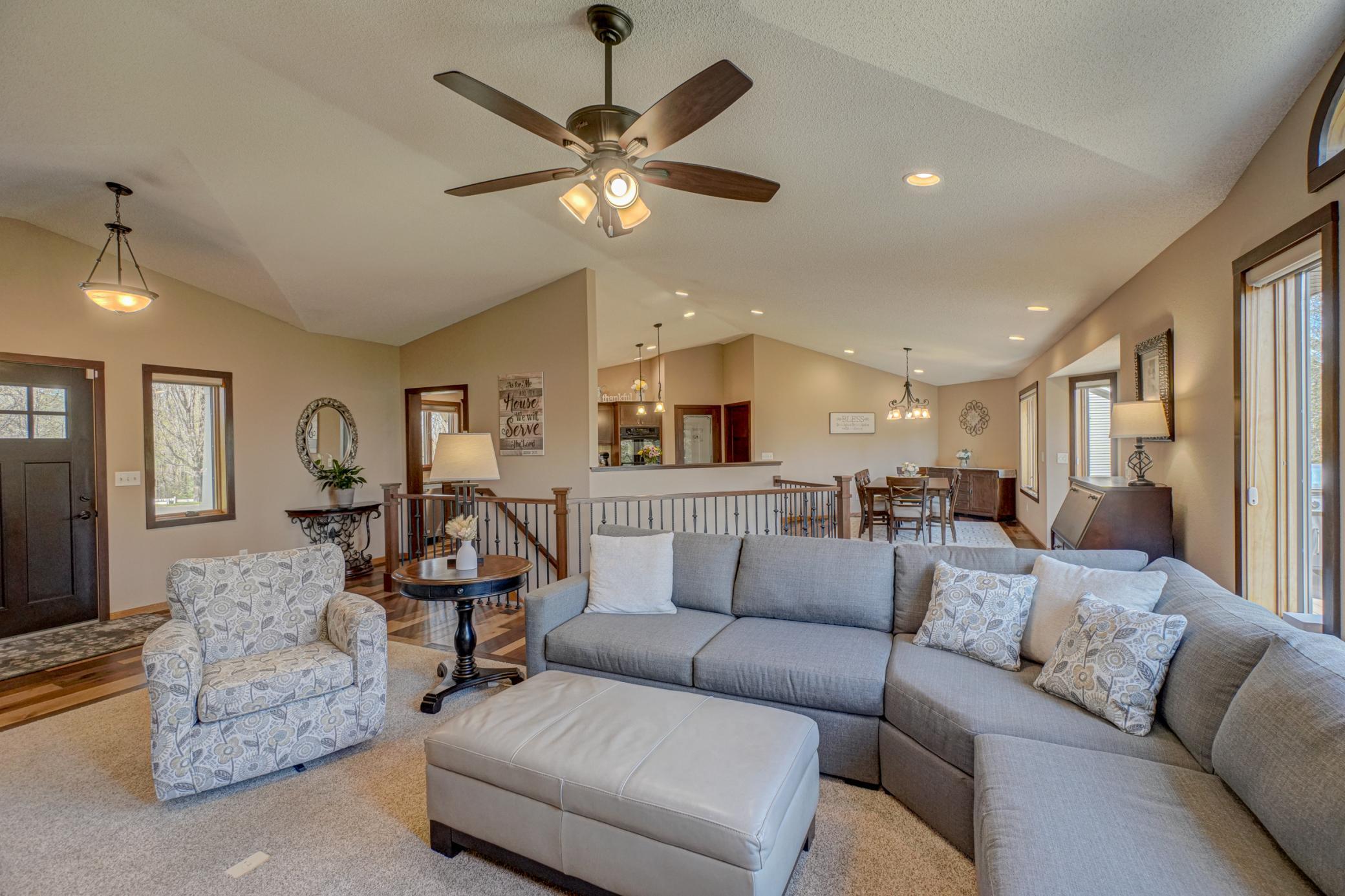


1156 56th Street, Saint Joseph Twp, WI 54016
Active
Listed by
Steele Brothers
Edina Realty, Inc.
715-386-8236
Last updated:
May 8, 2025, 12:57 PM
MLS#
6699717
Source:
NSMLS
About This Home
Home Facts
Single Family
3 Baths
5 Bedrooms
Built in 2004
Price Summary
864,900
$222 per Sq. Ft.
MLS #:
6699717
Last Updated:
May 8, 2025, 12:57 PM
Added:
3 day(s) ago
Rooms & Interior
Bedrooms
Total Bedrooms:
5
Bathrooms
Total Bathrooms:
3
Full Bathrooms:
2
Interior
Living Area:
3,890 Sq. Ft.
Structure
Structure
Building Area:
3,890 Sq. Ft.
Year Built:
2004
Lot
Lot Size (Sq. Ft):
131,115
Finances & Disclosures
Price:
$864,900
Price per Sq. Ft:
$222 per Sq. Ft.
Contact an Agent
Yes, I would like more information from Coldwell Banker. Please use and/or share my information with a Coldwell Banker agent to contact me about my real estate needs.
By clicking Contact I agree a Coldwell Banker Agent may contact me by phone or text message including by automated means and prerecorded messages about real estate services, and that I can access real estate services without providing my phone number. I acknowledge that I have read and agree to the Terms of Use and Privacy Notice.
Contact an Agent
Yes, I would like more information from Coldwell Banker. Please use and/or share my information with a Coldwell Banker agent to contact me about my real estate needs.
By clicking Contact I agree a Coldwell Banker Agent may contact me by phone or text message including by automated means and prerecorded messages about real estate services, and that I can access real estate services without providing my phone number. I acknowledge that I have read and agree to the Terms of Use and Privacy Notice.