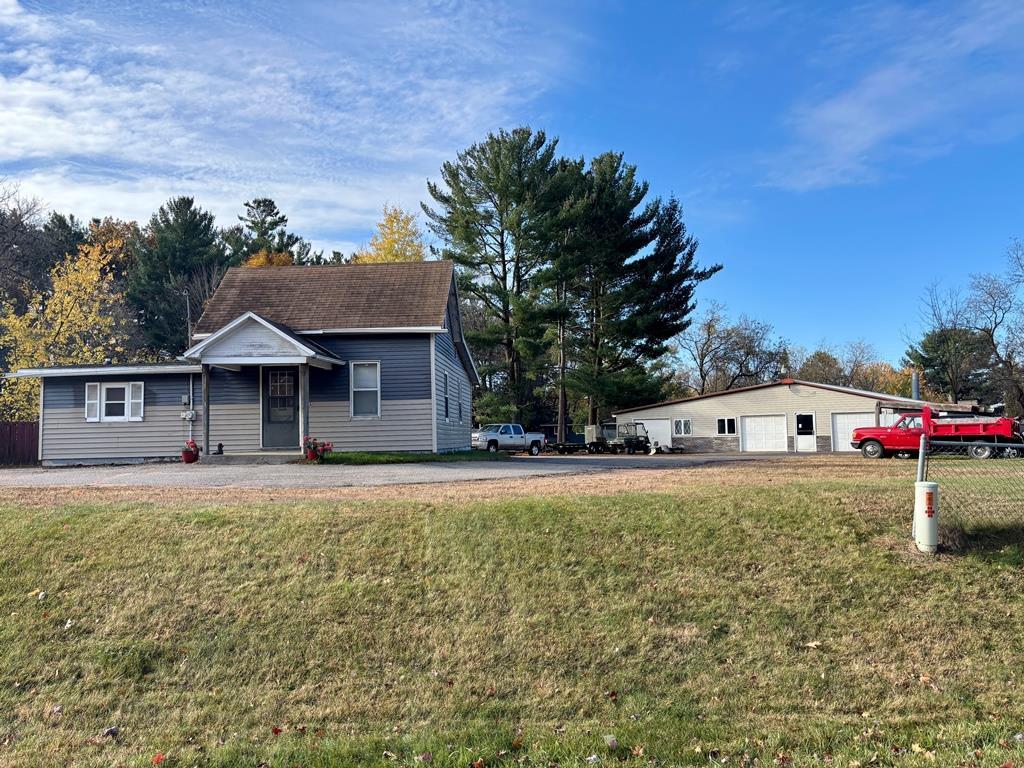Local Realty Service Provided By: Coldwell Banker Brenizer, Realtors

2011 CUTOFF ROAD, Schofield, WI 54476
$135,000
2
Beds
1
Bath
920
Sq Ft
Single Family
Sold
Listed by
Rick Mullen
Coldwell Banker Action
MLS#
22505202
Source:
WI WIREX CWBR
Sorry, we are unable to map this address
About This Home
Home Facts
Single Family
1 Bath
2 Bedrooms
Built in 1940
Price Summary
150,000
$163 per Sq. Ft.
MLS #:
22505202
Sold:
January 9, 2026
Rooms & Interior
Bedrooms
Total Bedrooms:
2
Bathrooms
Total Bathrooms:
1
Full Bathrooms:
1
Interior
Living Area:
920 Sq. Ft.
Structure
Structure
Architectural Style:
Cape Cod
Building Area:
920 Sq. Ft.
Year Built:
1940
Lot
Lot Size (Sq. Ft):
31,363
Finances & Disclosures
Price:
$150,000
Price per Sq. Ft:
$163 per Sq. Ft.
Source:WI WIREX CWBR
2026 Wisconsin Real Estate Exchange (WIREX) Information deemed reliable, but not guaranteed. This information, provided by seller, listing broker, and other parties, may not have been verified. Information is provided exclusively for consumers personal, non-commercial use and that it may not be used for any purpose other than to identify prospective properties consumers may be interested in purchasing.