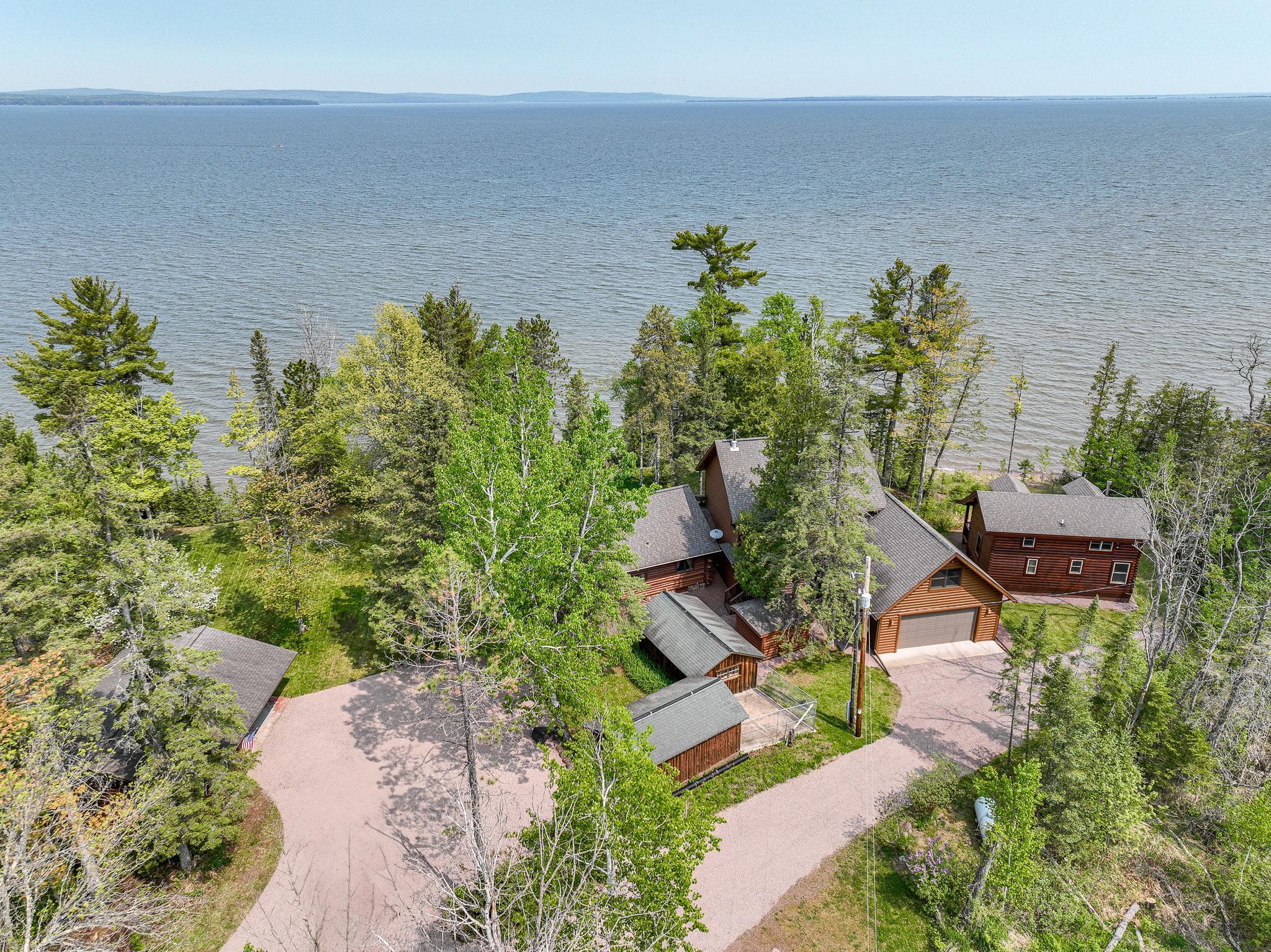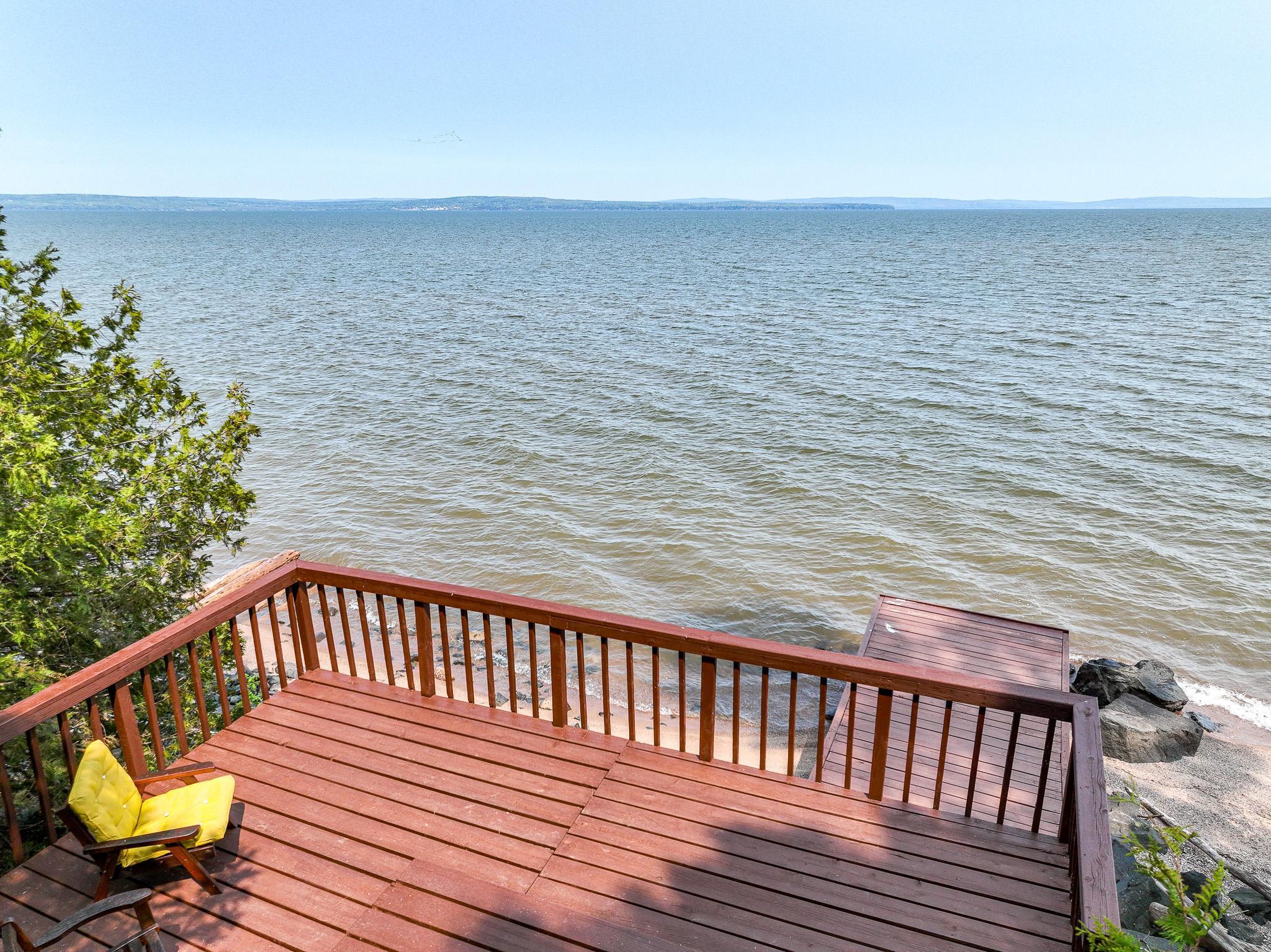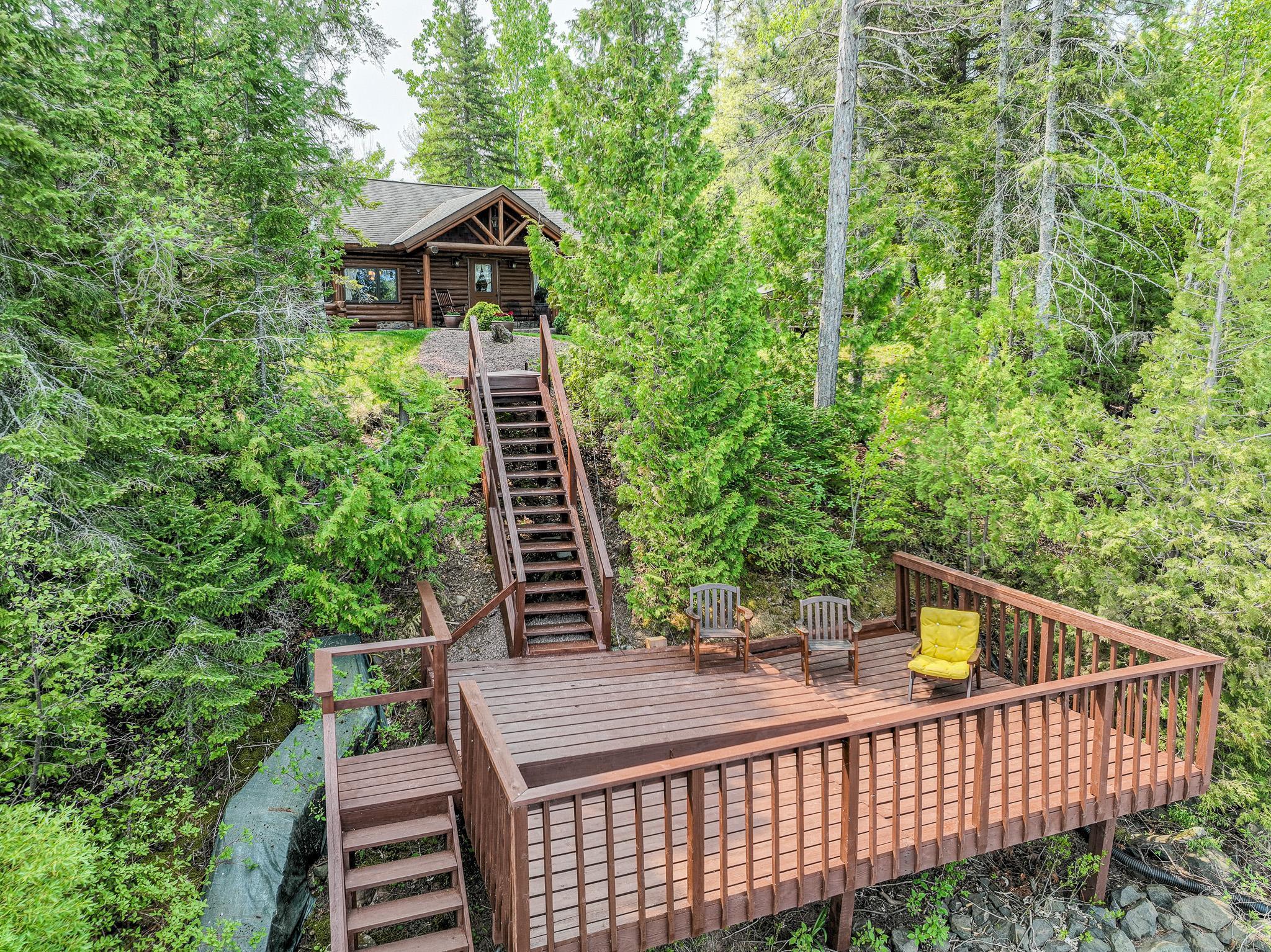55285 Corbine Road, Sanborn, WI 54806
$1,200,000
4
Beds
3
Baths
4,069
Sq Ft
Single Family
Active
Listed by
Julie Brown
Samuel Olson
Edina Realty, Inc. - Duluth
218-728-7700
Last updated:
June 30, 2025, 12:05 PM
MLS#
6730226
Source:
NSMLS
About This Home
Home Facts
Single Family
3 Baths
4 Bedrooms
Built in 2013
Price Summary
1,200,000
$294 per Sq. Ft.
MLS #:
6730226
Last Updated:
June 30, 2025, 12:05 PM
Added:
a month ago
Rooms & Interior
Bedrooms
Total Bedrooms:
4
Bathrooms
Total Bathrooms:
3
Full Bathrooms:
1
Interior
Living Area:
4,069 Sq. Ft.
Structure
Structure
Building Area:
4,069 Sq. Ft.
Year Built:
2013
Lot
Lot Size (Sq. Ft):
174,240
Finances & Disclosures
Price:
$1,200,000
Price per Sq. Ft:
$294 per Sq. Ft.
Contact an Agent
Yes, I would like more information from Coldwell Banker. Please use and/or share my information with a Coldwell Banker agent to contact me about my real estate needs.
By clicking Contact I agree a Coldwell Banker Agent may contact me by phone or text message including by automated means and prerecorded messages about real estate services, and that I can access real estate services without providing my phone number. I acknowledge that I have read and agree to the Terms of Use and Privacy Notice.
Contact an Agent
Yes, I would like more information from Coldwell Banker. Please use and/or share my information with a Coldwell Banker agent to contact me about my real estate needs.
By clicking Contact I agree a Coldwell Banker Agent may contact me by phone or text message including by automated means and prerecorded messages about real estate services, and that I can access real estate services without providing my phone number. I acknowledge that I have read and agree to the Terms of Use and Privacy Notice.


