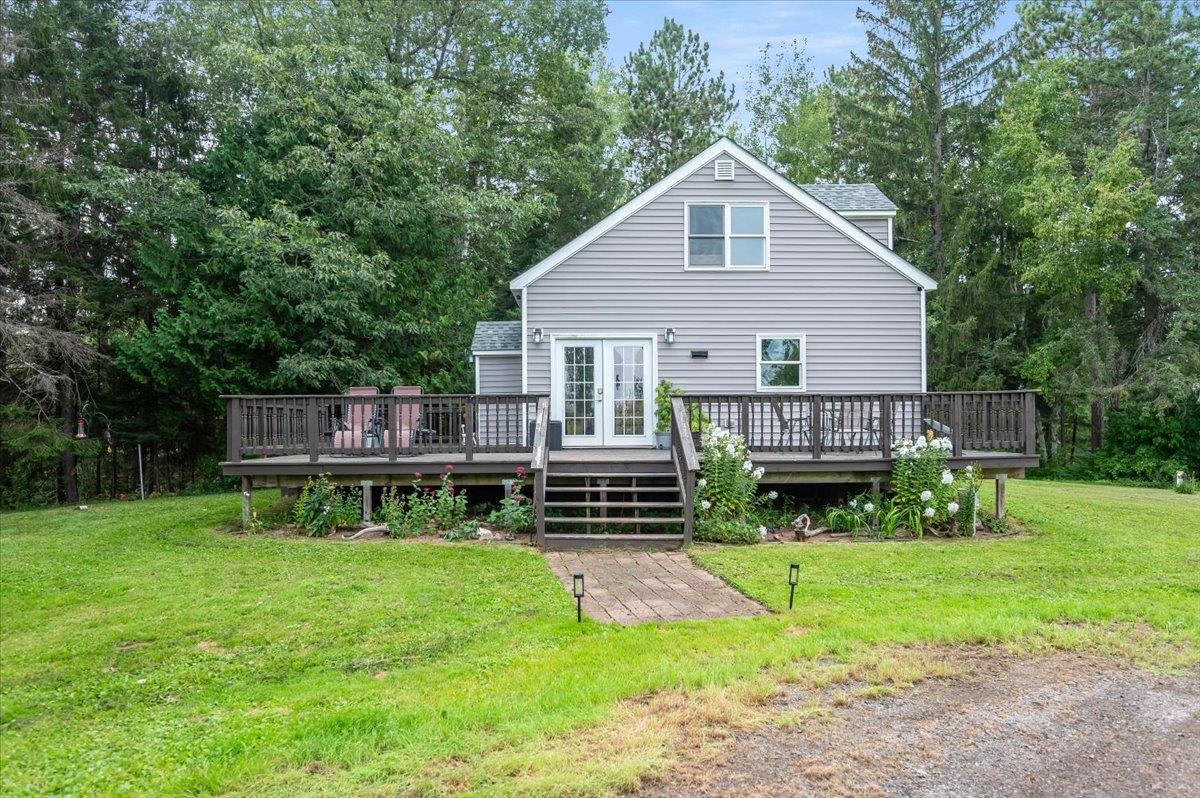


Listed by
Adam Johnson
eXp Realty, LLC- Mn
Last updated:
September 21, 2025, 01:44 AM
MLS#
6121808
Source:
MN DAAR
About This Home
Home Facts
Single Family
1 Bath
3 Bedrooms
Built in 1946
Price Summary
283,000
$250 per Sq. Ft.
MLS #:
6121808
Last Updated:
September 21, 2025, 01:44 AM
Added:
13 day(s) ago
Rooms & Interior
Bedrooms
Total Bedrooms:
3
Bathrooms
Total Bathrooms:
1
Full Bathrooms:
1
Interior
Living Area:
1,131 Sq. Ft.
Structure
Structure
Architectural Style:
Traditional
Building Area:
1,131 Sq. Ft.
Year Built:
1946
Lot
Lot Size (Sq. Ft):
557,568
Finances & Disclosures
Price:
$283,000
Price per Sq. Ft:
$250 per Sq. Ft.
Contact an Agent
Yes, I would like more information from Coldwell Banker. Please use and/or share my information with a Coldwell Banker agent to contact me about my real estate needs.
By clicking Contact I agree a Coldwell Banker Agent may contact me by phone or text message including by automated means and prerecorded messages about real estate services, and that I can access real estate services without providing my phone number. I acknowledge that I have read and agree to the Terms of Use and Privacy Notice.
Contact an Agent
Yes, I would like more information from Coldwell Banker. Please use and/or share my information with a Coldwell Banker agent to contact me about my real estate needs.
By clicking Contact I agree a Coldwell Banker Agent may contact me by phone or text message including by automated means and prerecorded messages about real estate services, and that I can access real estate services without providing my phone number. I acknowledge that I have read and agree to the Terms of Use and Privacy Notice.