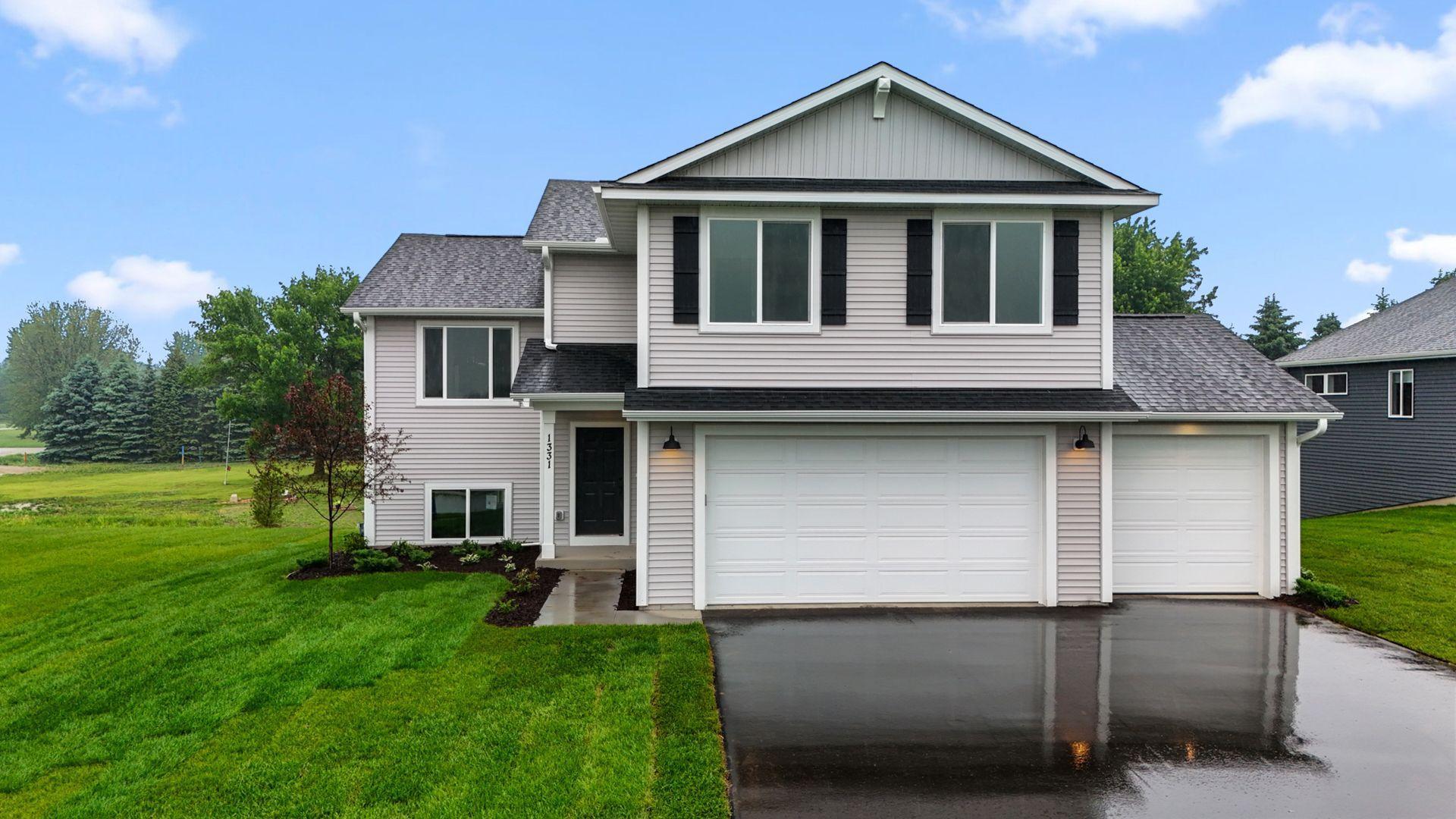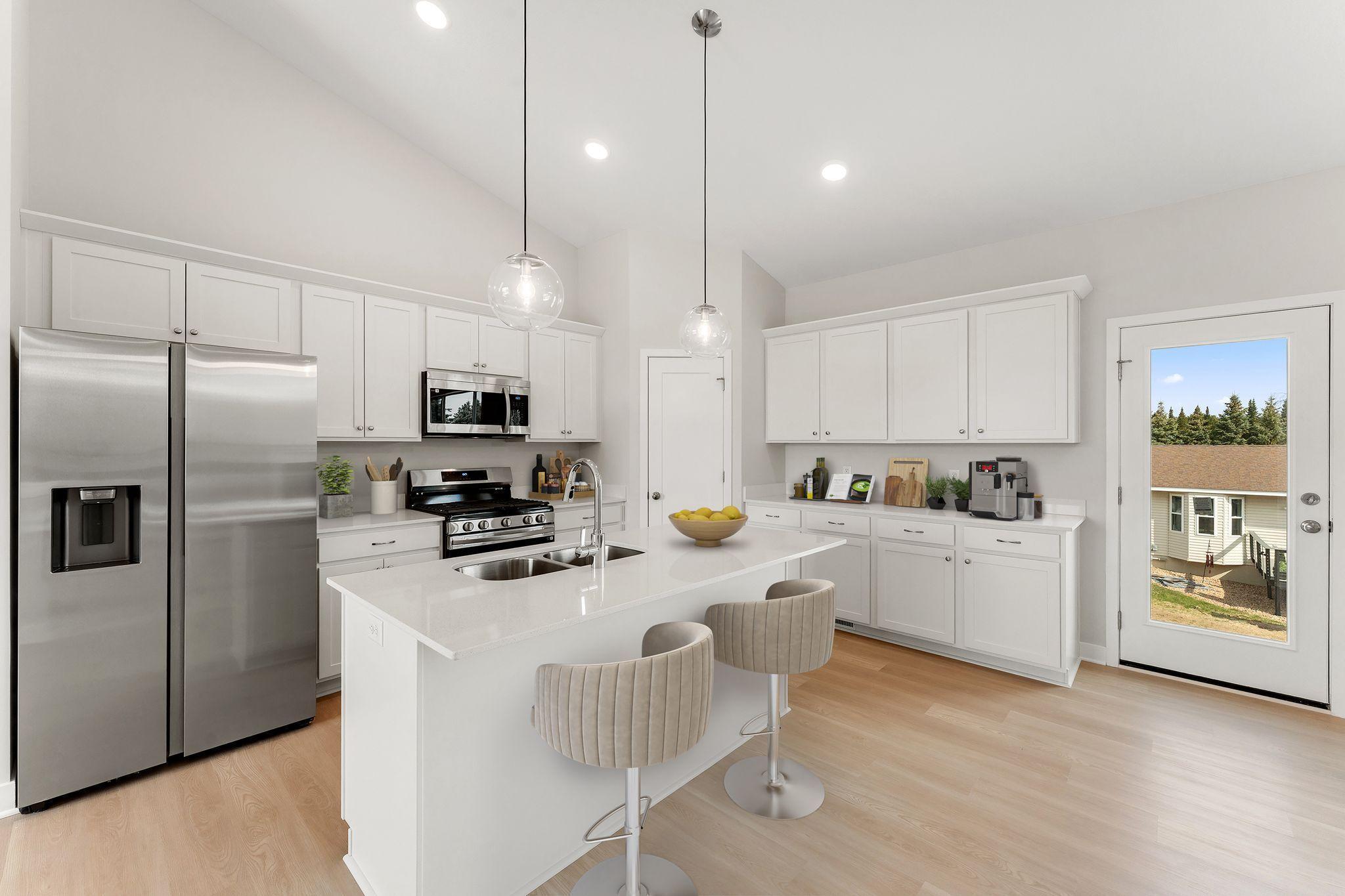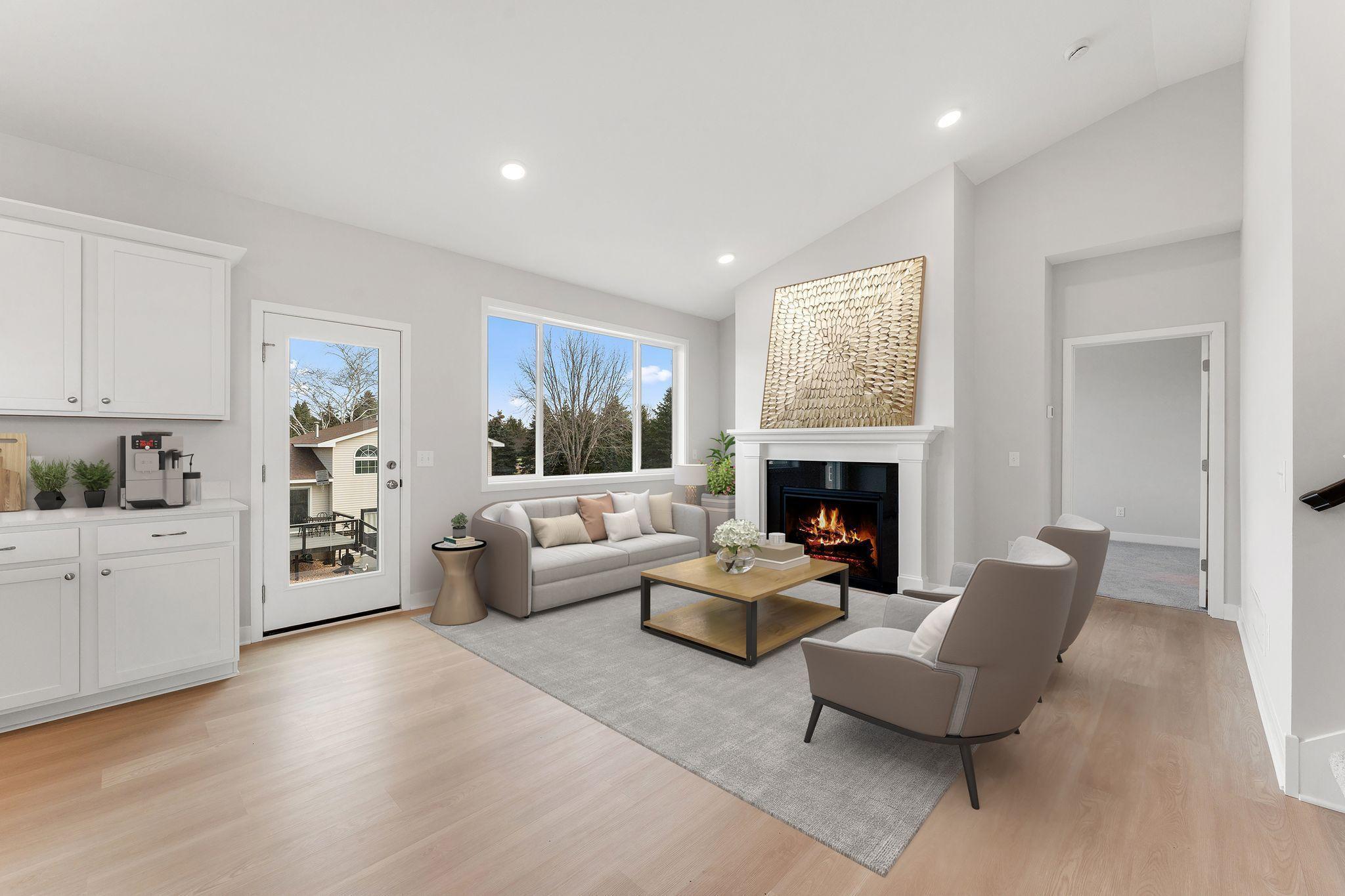


1331 Violet Street, New Richmond, WI 54017
$419,900
3
Beds
3
Baths
1,799
Sq Ft
Single Family
Pending
Listed by
Rush Hickethier
New Home Star Wisconsin
rushhickethier@gmail.com
Last updated:
July 29, 2025, 07:54 PM
MLS#
6727233
Source:
NSMLS
About This Home
Home Facts
Single Family
3 Baths
3 Bedrooms
Built in 2025
Price Summary
419,900
$233 per Sq. Ft.
MLS #:
6727233
Last Updated:
July 29, 2025, 07:54 PM
Added:
2 month(s) ago
Rooms & Interior
Bedrooms
Total Bedrooms:
3
Bathrooms
Total Bathrooms:
3
Full Bathrooms:
1
Interior
Living Area:
1,799 Sq. Ft.
Structure
Structure
Building Area:
2,688 Sq. Ft.
Year Built:
2025
Lot
Lot Size (Sq. Ft):
10,890
Finances & Disclosures
Price:
$419,900
Price per Sq. Ft:
$233 per Sq. Ft.
Contact an Agent
Yes, I would like more information from Coldwell Banker. Please use and/or share my information with a Coldwell Banker agent to contact me about my real estate needs.
By clicking Contact I agree a Coldwell Banker Agent may contact me by phone or text message including by automated means and prerecorded messages about real estate services, and that I can access real estate services without providing my phone number. I acknowledge that I have read and agree to the Terms of Use and Privacy Notice.
Contact an Agent
Yes, I would like more information from Coldwell Banker. Please use and/or share my information with a Coldwell Banker agent to contact me about my real estate needs.
By clicking Contact I agree a Coldwell Banker Agent may contact me by phone or text message including by automated means and prerecorded messages about real estate services, and that I can access real estate services without providing my phone number. I acknowledge that I have read and agree to the Terms of Use and Privacy Notice.