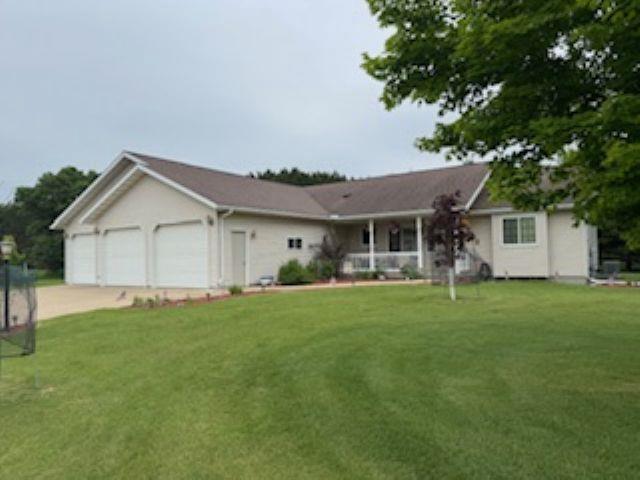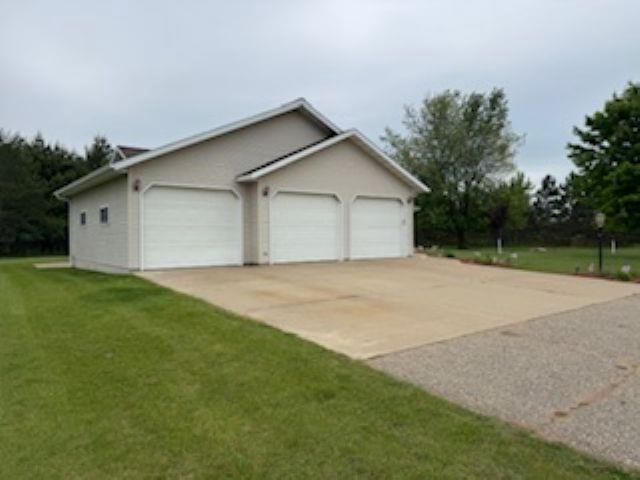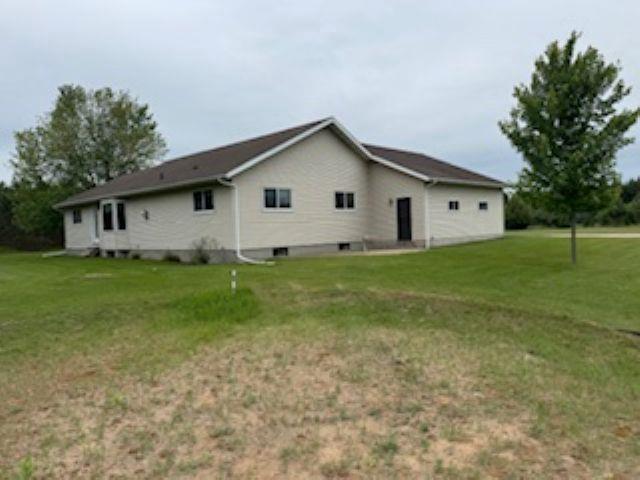


1064 SUNNY RIDGE CIRCLE, Nekoosa, WI 54457
$369,424
4
Beds
3
Baths
3,118
Sq Ft
Single Family
Active
Listed by
Michael Zurfluh
Zurfluh Realty Inc.
Last updated:
June 21, 2025, 04:56 AM
MLS#
22502669
Source:
WI WIREX CWBR
About This Home
Home Facts
Single Family
3 Baths
4 Bedrooms
Built in 2001
Price Summary
369,424
$118 per Sq. Ft.
MLS #:
22502669
Last Updated:
June 21, 2025, 04:56 AM
Added:
6 day(s) ago
Rooms & Interior
Bedrooms
Total Bedrooms:
4
Bathrooms
Total Bathrooms:
3
Full Bathrooms:
3
Interior
Living Area:
3,118 Sq. Ft.
Structure
Structure
Architectural Style:
Ranch
Building Area:
3,118 Sq. Ft.
Year Built:
2001
Lot
Lot Size (Sq. Ft):
106,286
Finances & Disclosures
Price:
$369,424
Price per Sq. Ft:
$118 per Sq. Ft.
Contact an Agent
Yes, I would like more information from Coldwell Banker. Please use and/or share my information with a Coldwell Banker agent to contact me about my real estate needs.
By clicking Contact I agree a Coldwell Banker Agent may contact me by phone or text message including by automated means and prerecorded messages about real estate services, and that I can access real estate services without providing my phone number. I acknowledge that I have read and agree to the Terms of Use and Privacy Notice.
Contact an Agent
Yes, I would like more information from Coldwell Banker. Please use and/or share my information with a Coldwell Banker agent to contact me about my real estate needs.
By clicking Contact I agree a Coldwell Banker Agent may contact me by phone or text message including by automated means and prerecorded messages about real estate services, and that I can access real estate services without providing my phone number. I acknowledge that I have read and agree to the Terms of Use and Privacy Notice.