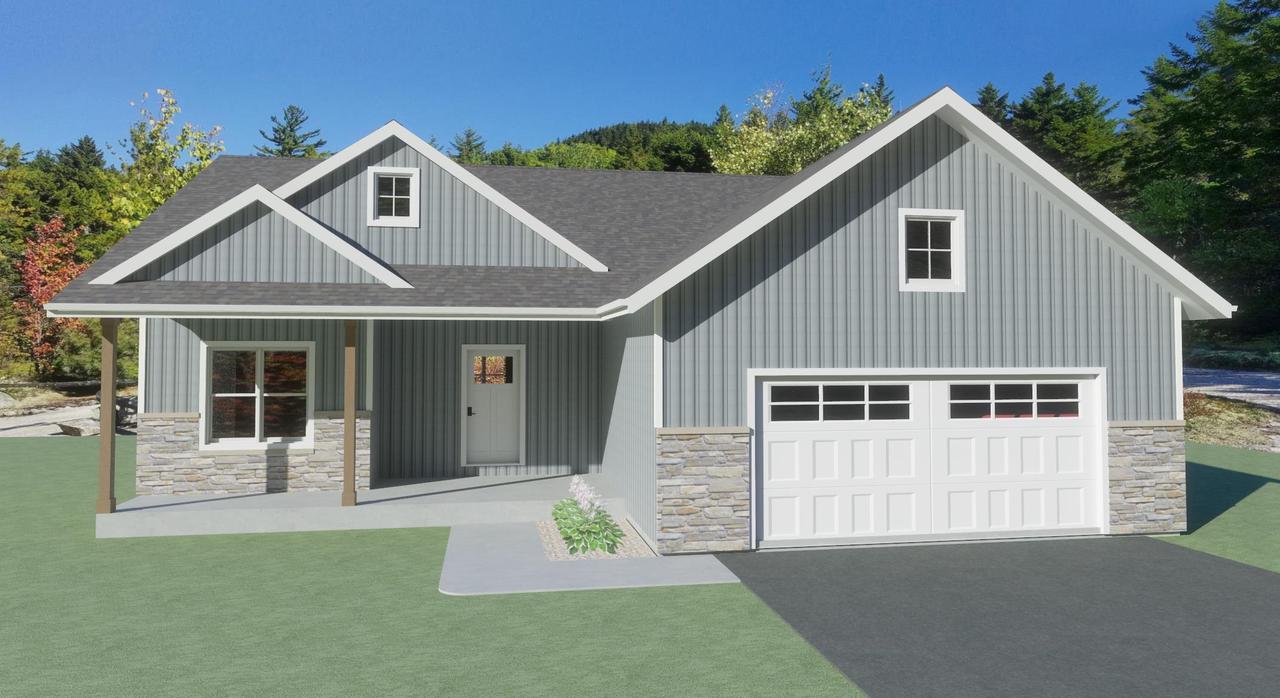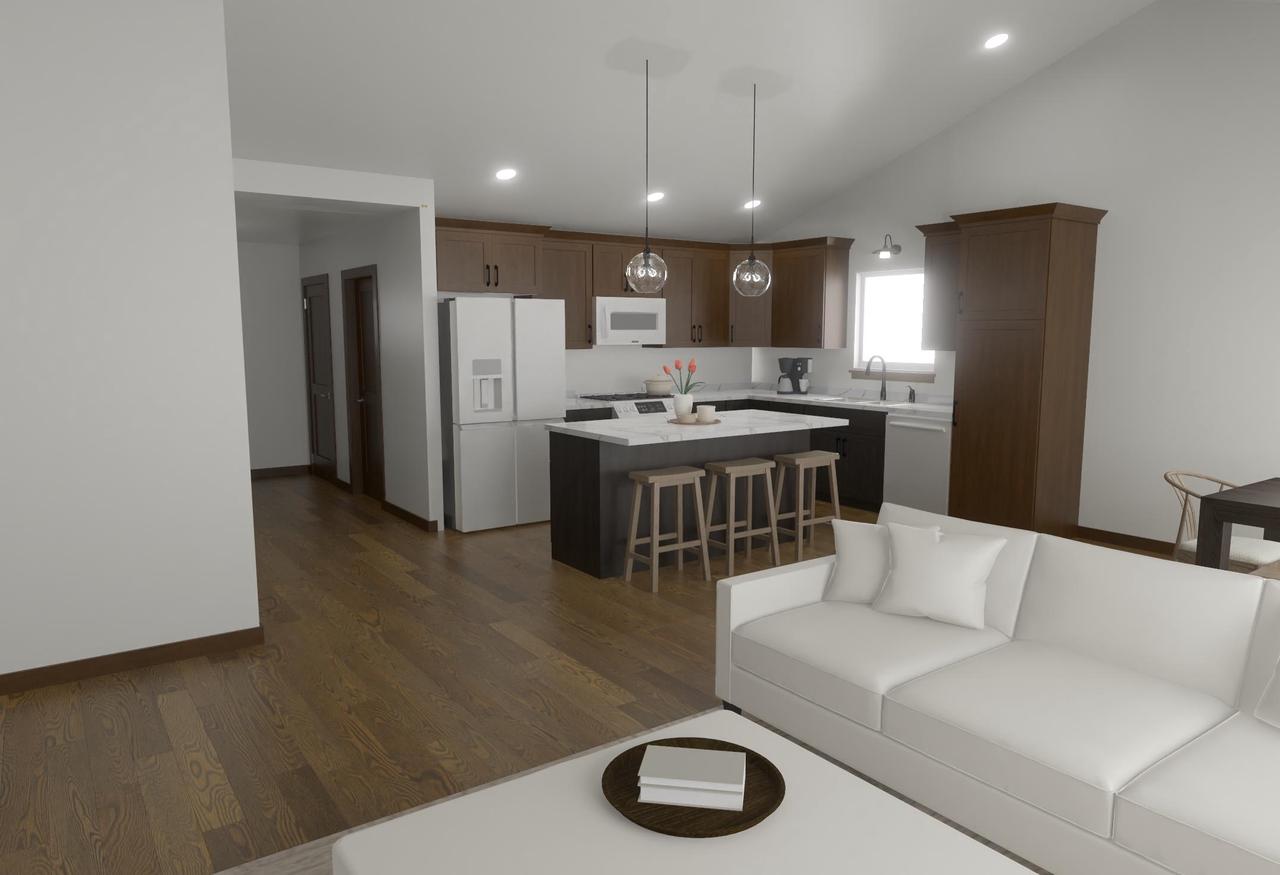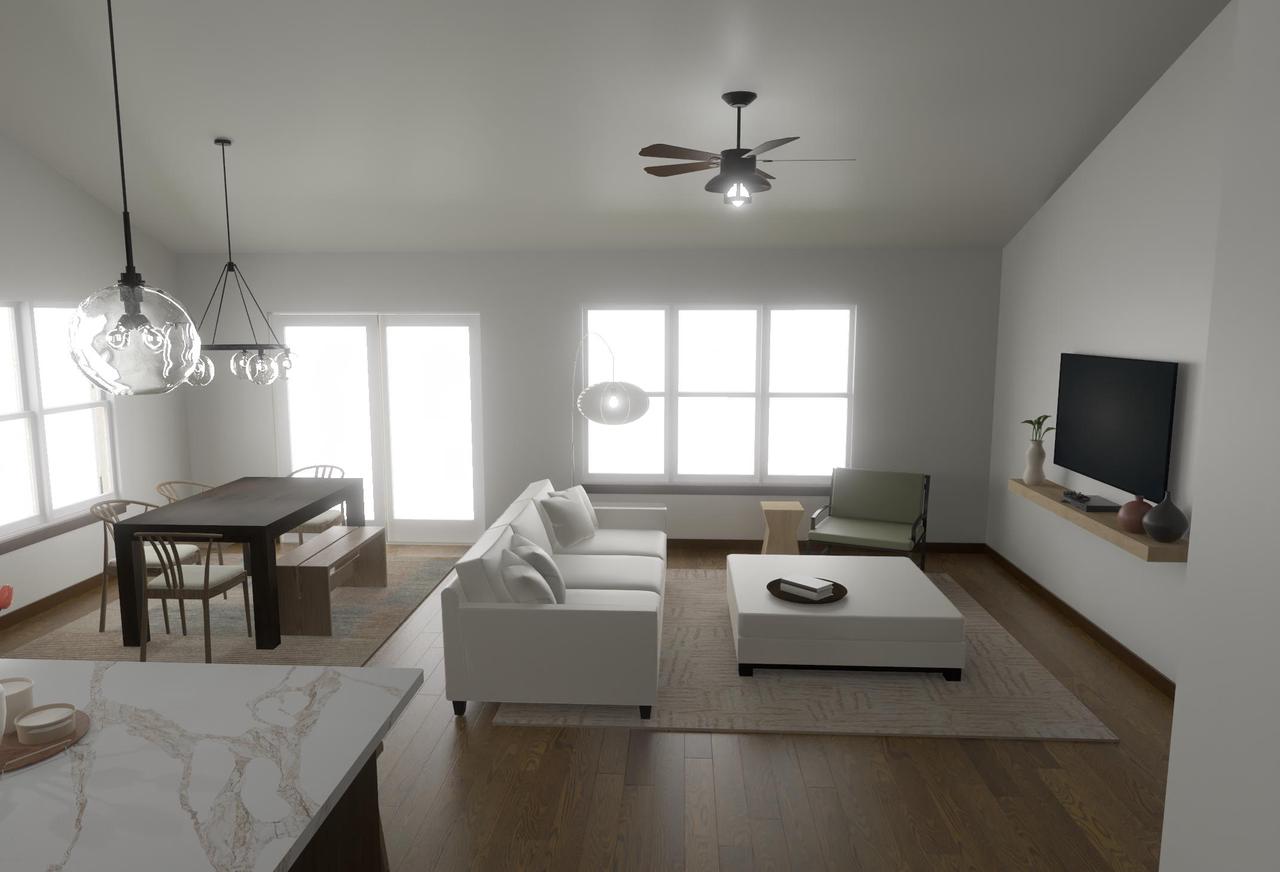


014-3106-011-99 LAKE PESOBIC ROAD, Merrill, WI 54452
$467,500
4
Beds
2
Baths
2,114
Sq Ft
Single Family
Active
Listed by
Rochelle Zilisch
Gem Team
Amaximmo LLC.
715-841-0015
Last updated:
July 29, 2025, 03:09 PM
MLS#
22503145
Source:
Metro MLS
About This Home
Home Facts
Single Family
2 Baths
4 Bedrooms
Built in 2025
Price Summary
467,500
$221 per Sq. Ft.
MLS #:
22503145
Last Updated:
July 29, 2025, 03:09 PM
Added:
20 day(s) ago
Rooms & Interior
Bedrooms
Total Bedrooms:
4
Bathrooms
Total Bathrooms:
2
Full Bathrooms:
2
Interior
Living Area:
2,114 Sq. Ft.
Structure
Structure
Building Area:
2,114 Sq. Ft.
Year Built:
2025
Lot
Lot Size (Sq. Ft):
74,052
Finances & Disclosures
Price:
$467,500
Price per Sq. Ft:
$221 per Sq. Ft.
Contact an Agent
Yes, I would like more information from Coldwell Banker. Please use and/or share my information with a Coldwell Banker agent to contact me about my real estate needs.
By clicking Contact I agree a Coldwell Banker Agent may contact me by phone or text message including by automated means and prerecorded messages about real estate services, and that I can access real estate services without providing my phone number. I acknowledge that I have read and agree to the Terms of Use and Privacy Notice.
Contact an Agent
Yes, I would like more information from Coldwell Banker. Please use and/or share my information with a Coldwell Banker agent to contact me about my real estate needs.
By clicking Contact I agree a Coldwell Banker Agent may contact me by phone or text message including by automated means and prerecorded messages about real estate services, and that I can access real estate services without providing my phone number. I acknowledge that I have read and agree to the Terms of Use and Privacy Notice.