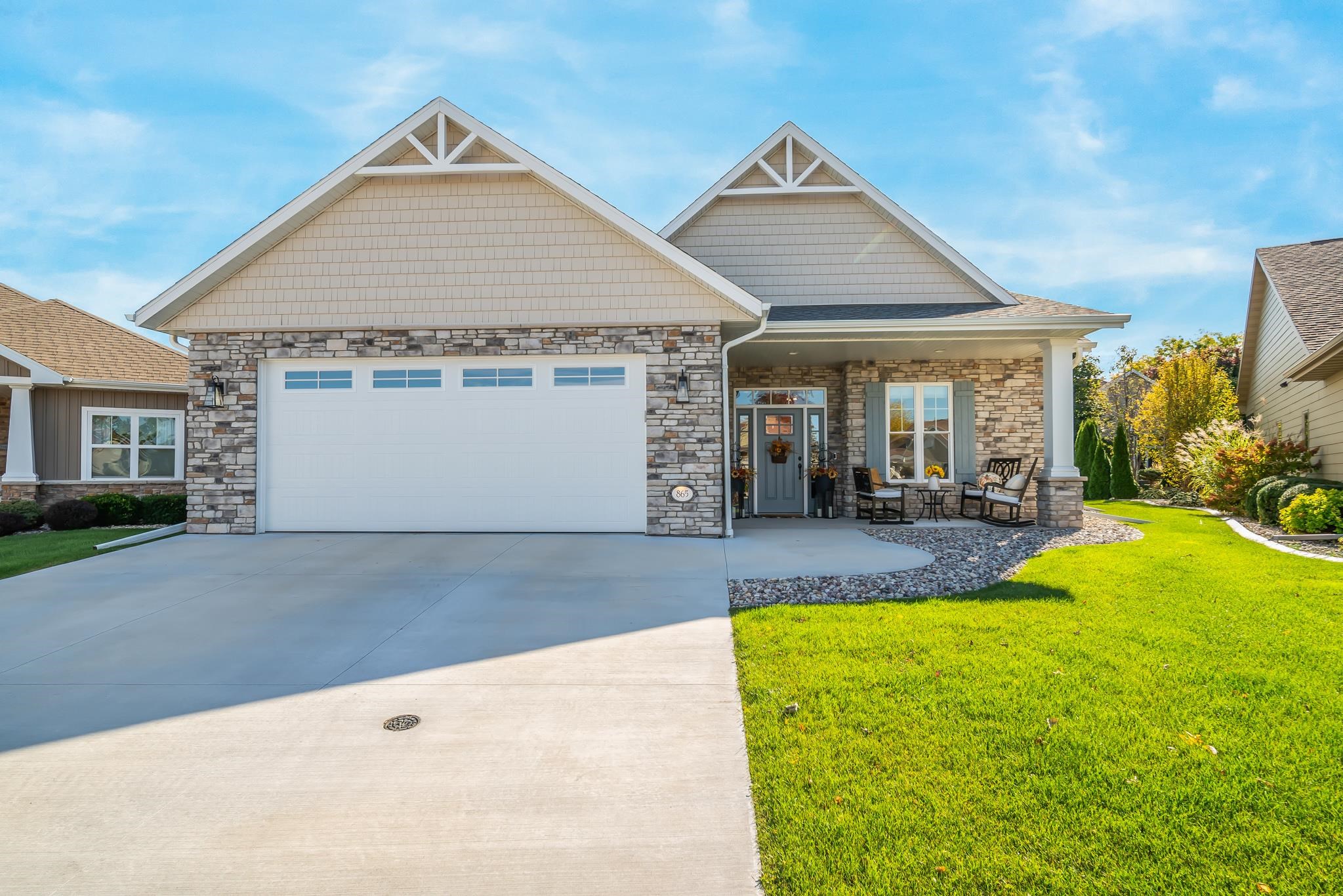Pride of ownership radiates from this 18-month young, custom-built ranch set in a quiet cul-de-sac. You are sure to fall in love with the inviting floor plan & all the attention to detail while crafting this move-in ready home. Driving up, a full stone front and inviting covered front porch welcomes you. Enter through an attractive 9ft high mission style door with side lights and transom into an inviting foyer with 10 ft ceilings. As you move into the heart if the home, you will be impressed with the welcoming open floor plan, volume ceilings & large expanses of floor to ceiling windows. The great room is truly "great" with space enough for everyday relaxing plus room for your larger special gatherings. The gourmet kitchen offers an abundance of custom white cabinetry with roll our shelving, soft close drawers, lighted glass front cabinets, walk-in pantry, center island, subway tile back splash, under counter lighting & quartz countertops. Enjoy high end stainless appliances including an under counter built-in microwave & custom canopy style range hood Adjacent is the generous dining area offering two walls of windows showcasing a pleasing pond view. Back in the great room, glass pane French doors open into an inviting hearth room with cozy fireplace & French door to the patio. Note the generous 30' X12' size plus the added aluminum pergola with movable louvers & shades to control sunlight and fresh air. On the south end of the home, find the bedroom wing A spacious guest bedroom is separated from the primary bedroom by a hall closet & the main bath offering an over-sized tub/shower with transom window above, vanity with quartz countertop, linen cabinet & tile flooring. The primary bedroom offers generous spaces for your large furniture plus a 12ft high tray ceiling. The adjacent private bath boasts dual sink vanity with transom window above for natural light, linen cabinet, tile floor and 5X4 fully tiled walk-in shower. Through a pocket door find a generous 11 X 5 walk-in closet. Note all closets in the home have custom designed wood California Closet systems. At the garage entry find more usable spaces. This entry has an extra cabinet for daily clutter plus through a pocket door, find a 6X5 walk-in closet with full walls of shelves for storage. There is also a laundry room with cabinets & utility sink plus tucked behind the laundry, a bonus pocket office with window. From the front foyer, an attractive open stair leads to the lower level. Find great spaces for mechanicals, storage & the potential of finishing if more living space is needed. A daylight window plus pre-framed 27X20 family room and fully stubbed in bathroom are waiting to be finished and would add 600 additional sq ft of living spaces. A 24X24 attached garage offers floor drain plus is insulated & finished, including moisture resistant baseboards. Enjoy the professional landscaping including shrubs and plants surrounded by low maintenance rock plus a sod lawn. A POA takes care of maintenance chores such as lawn mowing, fertilizing, snow removal etc., for a reasonable $200.00 a month assessment, leaving you more time to enjoy your personal hobbies & relaxing pursuits. Be sure to view the update list outlining $39,000 of improvements since Aug 2023. Bonus is the great location in the Appleton School District with easy access to shopping, restaurants, High Cliff State Park, Hwy 441 & so much more. This appealing home offers all the benefits of new construction without the expense & stress of finishing details. Call today for your private showing!
