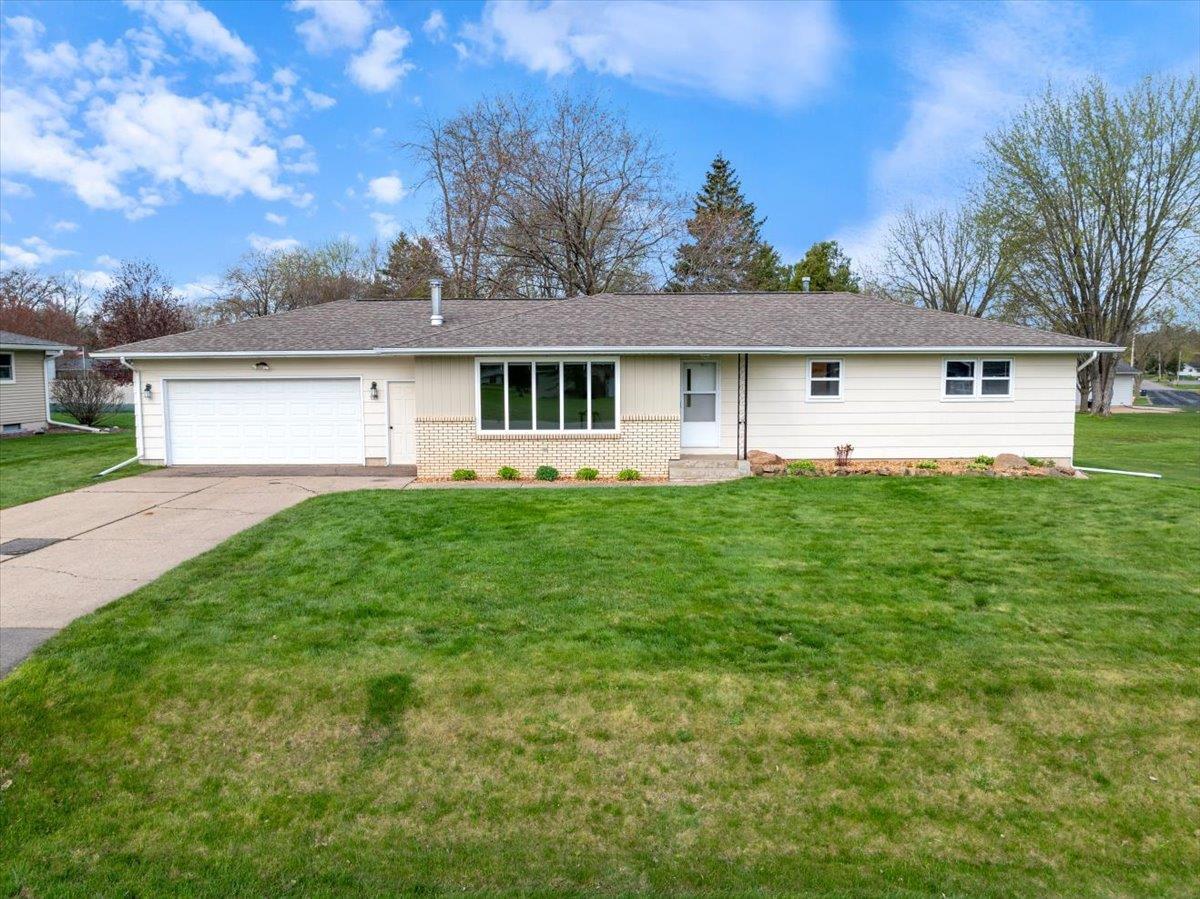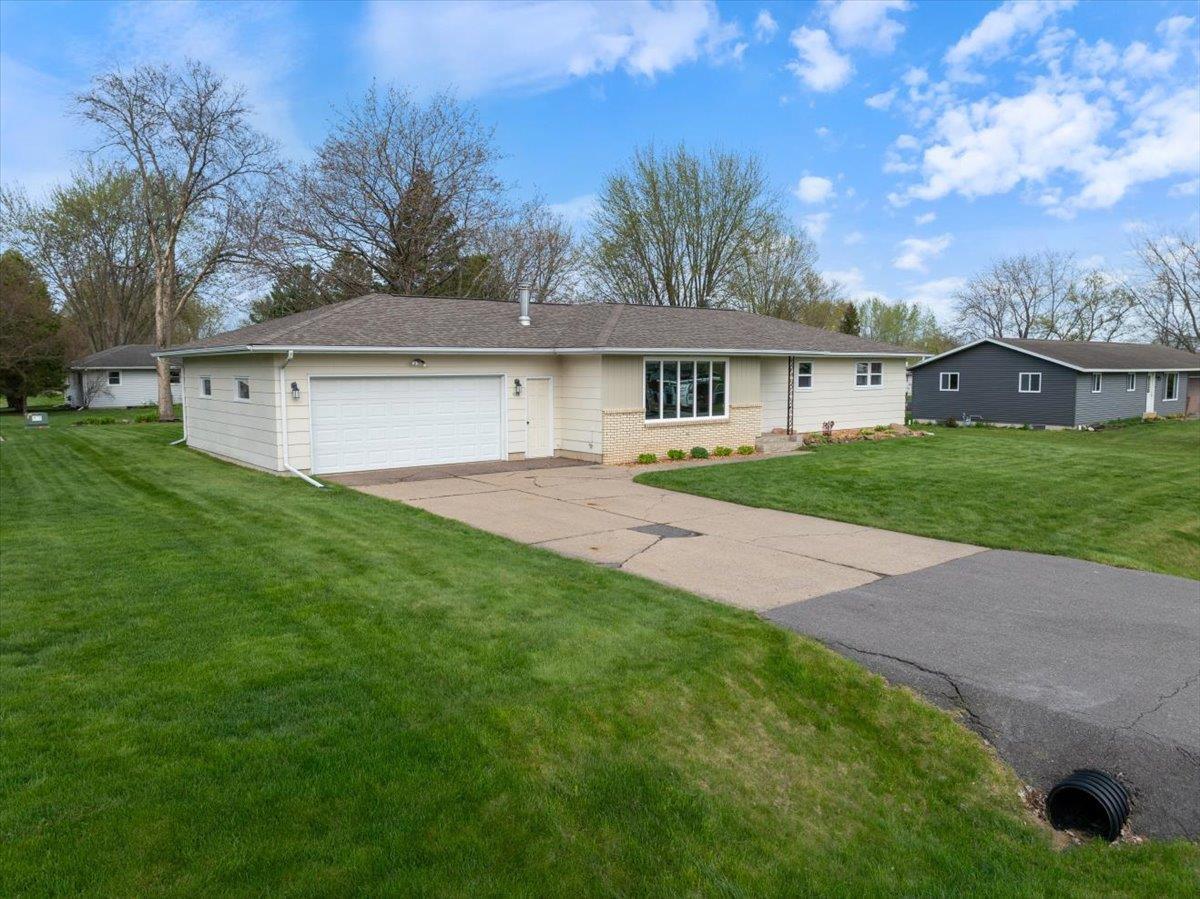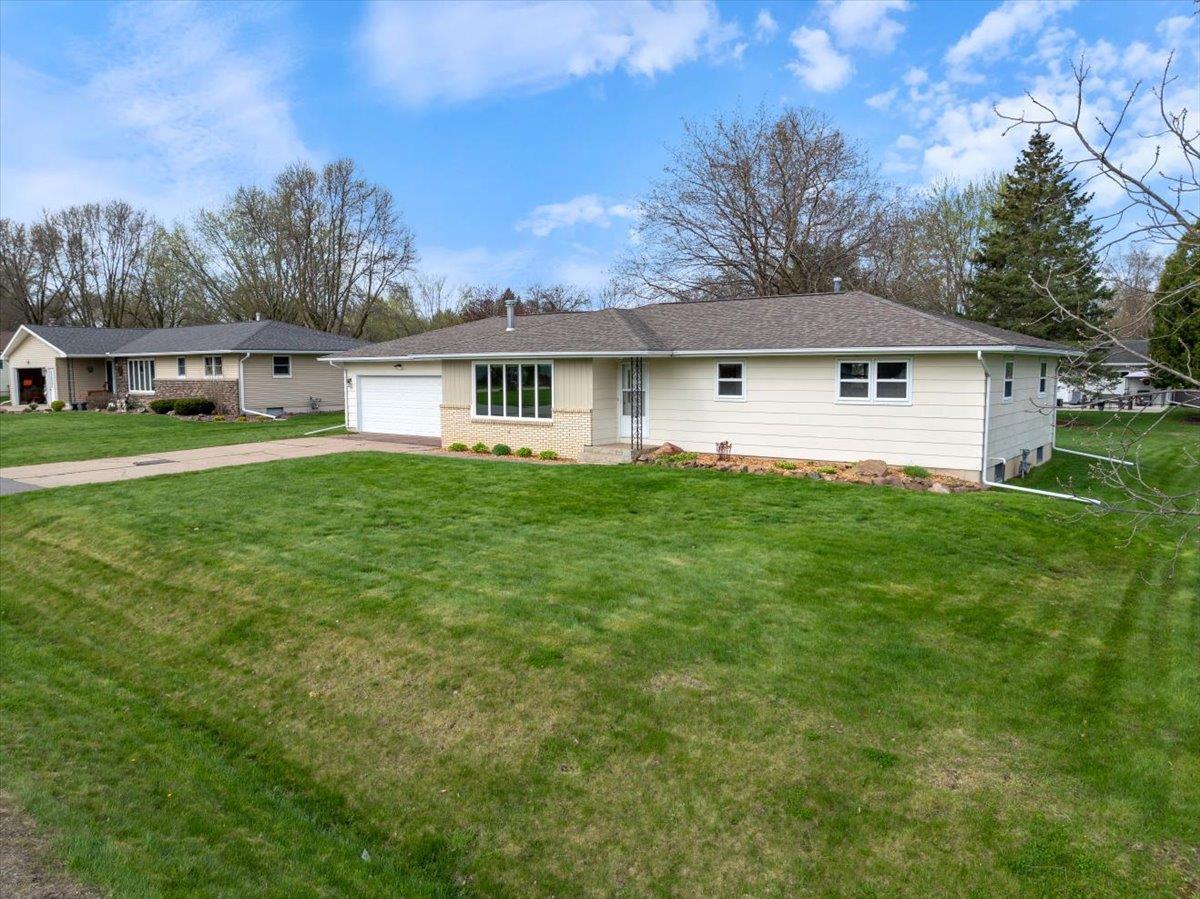


522 N AUBURN AVENUE, Marshfield, WI 54449
$249,900
3
Beds
2
Baths
1,742
Sq Ft
Single Family
Active
Listed by
Brock & Decker Real Estate
Samantha Brock
Brock And Decker Real Estate, LLC.
715-305-6096
Last updated:
May 11, 2025, 03:00 PM
MLS#
22501848
Source:
Metro MLS
About This Home
Home Facts
Single Family
2 Baths
3 Bedrooms
Built in 1975
Price Summary
249,900
$143 per Sq. Ft.
MLS #:
22501848
Last Updated:
May 11, 2025, 03:00 PM
Added:
6 day(s) ago
Rooms & Interior
Bedrooms
Total Bedrooms:
3
Bathrooms
Total Bathrooms:
2
Full Bathrooms:
1
Interior
Living Area:
1,742 Sq. Ft.
Structure
Structure
Architectural Style:
Ranch
Building Area:
1,742 Sq. Ft.
Year Built:
1975
Lot
Lot Size (Sq. Ft):
13,068
Finances & Disclosures
Price:
$249,900
Price per Sq. Ft:
$143 per Sq. Ft.
Contact an Agent
Yes, I would like more information from Coldwell Banker. Please use and/or share my information with a Coldwell Banker agent to contact me about my real estate needs.
By clicking Contact I agree a Coldwell Banker Agent may contact me by phone or text message including by automated means and prerecorded messages about real estate services, and that I can access real estate services without providing my phone number. I acknowledge that I have read and agree to the Terms of Use and Privacy Notice.
Contact an Agent
Yes, I would like more information from Coldwell Banker. Please use and/or share my information with a Coldwell Banker agent to contact me about my real estate needs.
By clicking Contact I agree a Coldwell Banker Agent may contact me by phone or text message including by automated means and prerecorded messages about real estate services, and that I can access real estate services without providing my phone number. I acknowledge that I have read and agree to the Terms of Use and Privacy Notice.