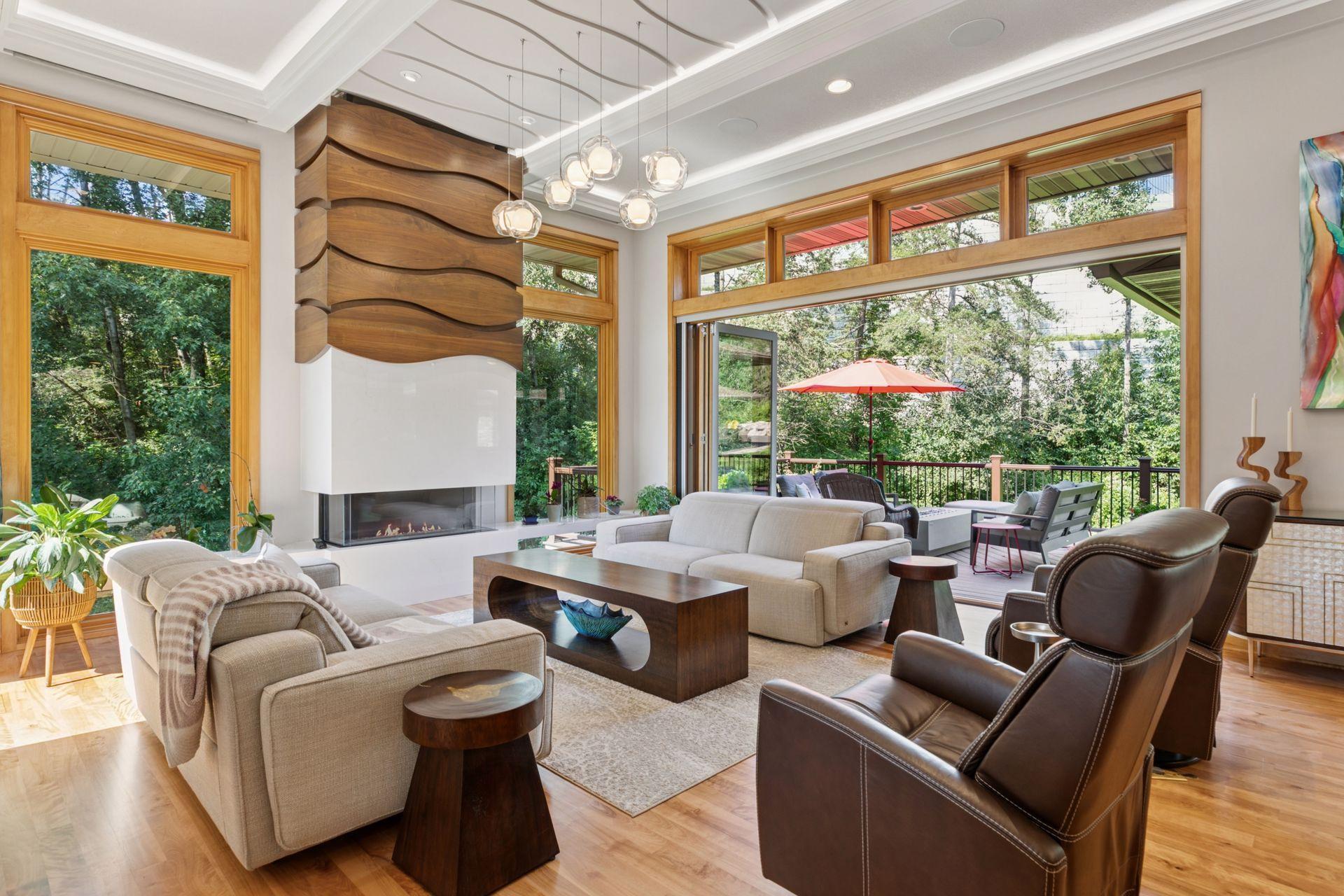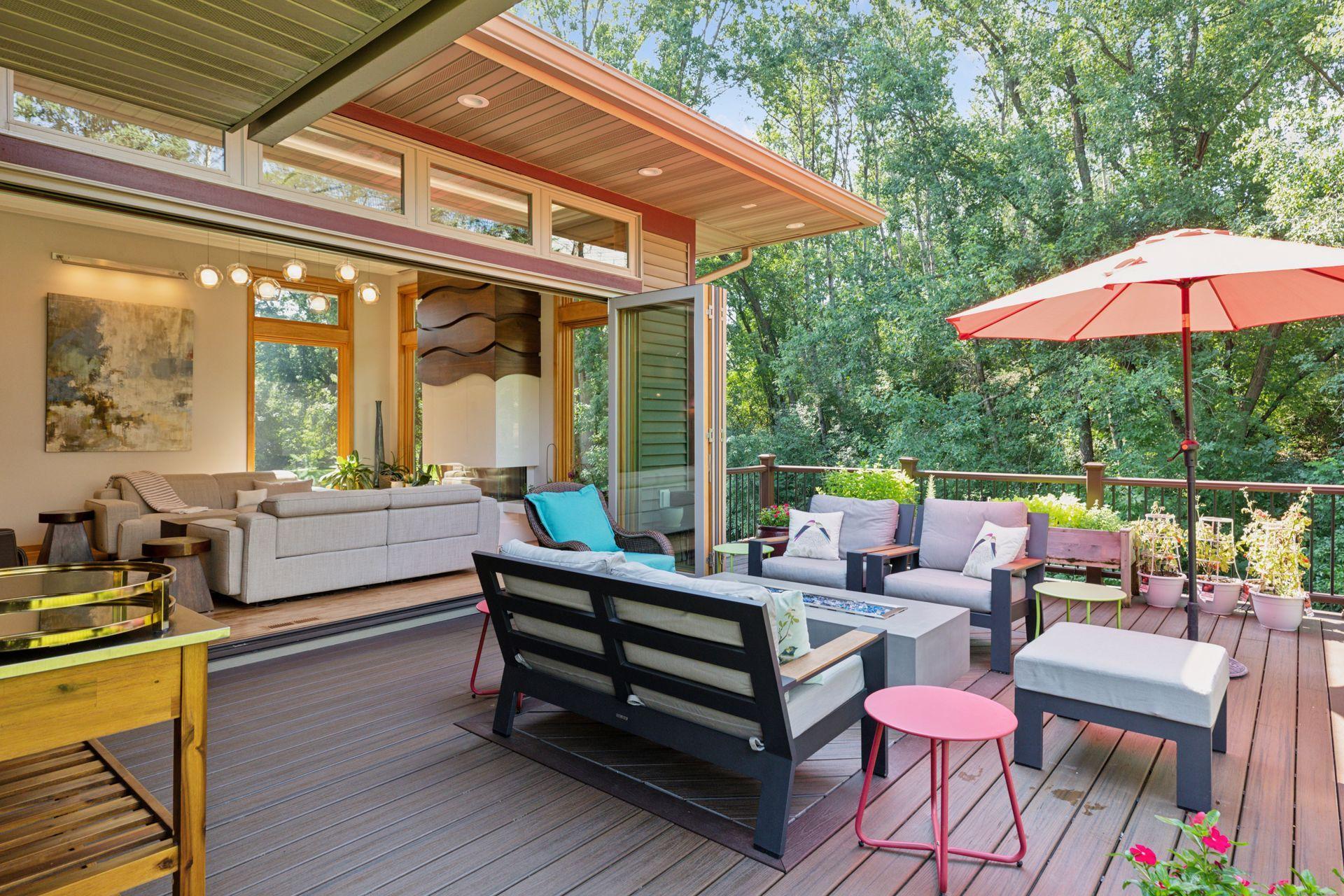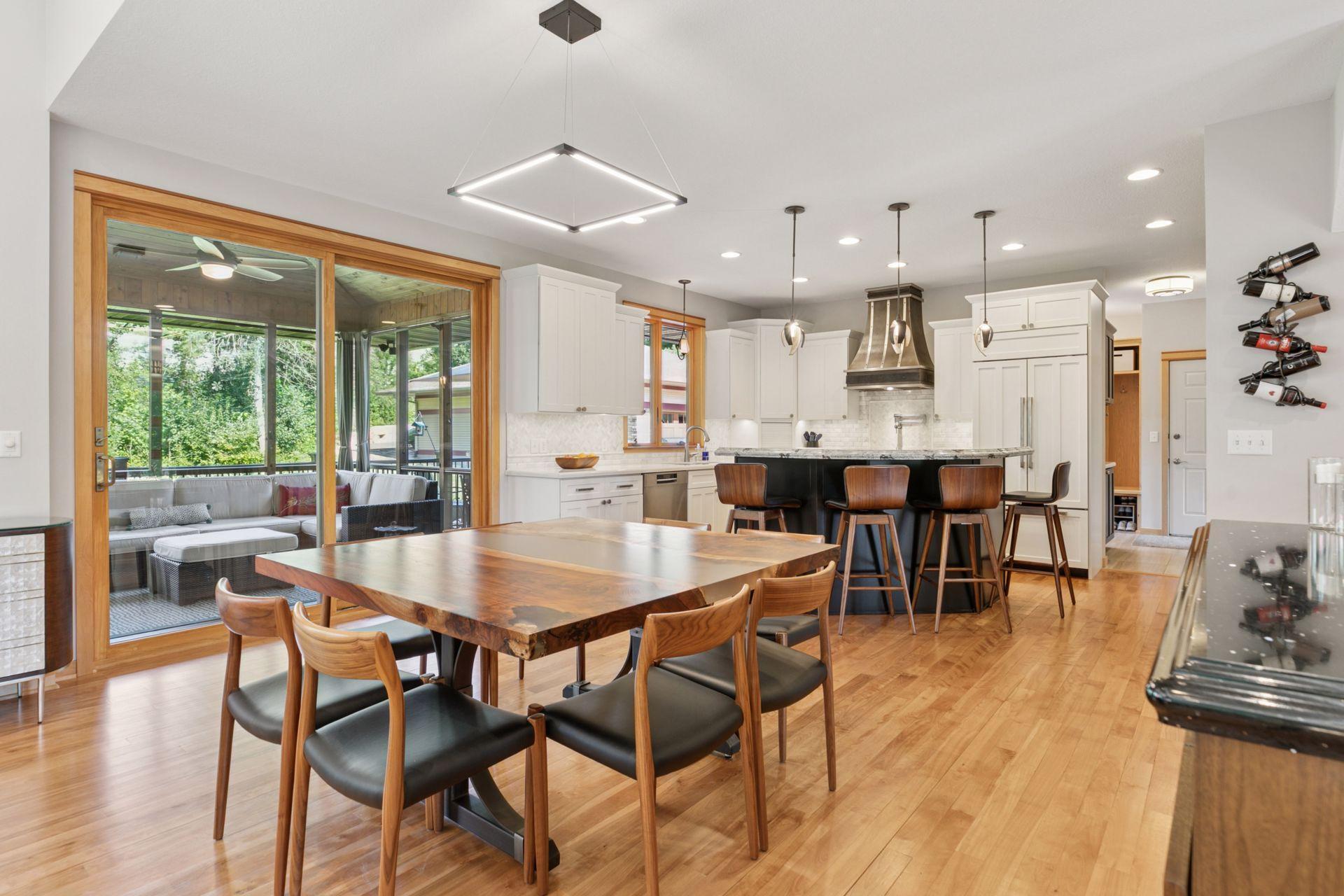This private retreat is tucked into the trees in the heart of Hudson, Wisconsin, on nearly 3 acres. The beautifully updated smart home with a separate detached garage/office/flex building is your sanctuary, located only a minute's drive from I-94’s Exit 2 (Carmichael) interchange. Documented property renovation for upgrades and amenities totaling more than $1,000,000 is included in the supplements. Imagine enjoying the sights and sounds of nature while conveniently being a short drive from Target, Walgreens, medical facilities, grocery stores, restaurants, and everyday conveniences, and with quick access to the Twin Cities and the MSP Airport. A Peaceful Private Setting - from the moment you arrive, the home’s setting feels like your own personal nature preserve. Mature trees surround the property, offering exceptional privacy and tranquility. Soak in the outdoors on the expansive Trex composite deck, screen porch, or from the hot tub. End your night stargazing while enjoying the bonfire pit seating area. Take in the beauty of the manicured flower gardens, which include automatic irrigation lines. Exceptional Indoor Living - This smart home is fully Wi-Fi integrated with Alexa-enabled multi-color LED lighting, a premium SONOS whole-home audio system, and app-controlled climate and security features. Nearly every light and entertainment element can be managed at the touch of your phone or with a simple voice command. Step inside to find recent renovations with luxury amenities throughout. Living Room with high-end floor-to-ceiling Andersen windows, a custom 14’ x 8’ accordion-style glass wall opening “Florida-style” to the deck, and a gas fireplace with walnut and Dekton surrounds. Chef’s Kitchen with Cambria quartz, Sub-Zero fridge, Viking and Wolf appliances, Bosch dishwasher, marble backsplash, wall mount pot filler, and custom locally forged metal range hood. Formal Dining Room with solid maple floors, granite buffet, and blown-glass lighting. Large Primary Suite with gas fireplace, spa-like bath featuring heated tile floors, dual sinks, jetted tub, and a large walk-in closet with custom-built-in dressers. Lower-Level Entertainment complete with custom bar, quartz counters, multi-color LED lighting, premium wine/beverage fridges, built-in ice maker, a gas fireplace, hidden safe/craft room, and a Magnolia-designed 7-point home theater system. Outdoor living at its finest, designed for year-round enjoyment, the property’s outdoor spaces are truly spectacular for recreation and entertaining. Expansive Trex decking with LED-lighted railings and integrated walkways. Custom outdoor kitchen with stainless Coyote appliances, piped gas grill, beverage center, and bar seating. Screened porch with tongue-and-groove cathedral ceiling. Professionally designed patios, fire pit, and hot tub accessed from the lower-level walkout. Detached Garage & Office/Studio is a standout feature with 1,000 finished sq. ft. heated outbuilding offering endless possibilities. With in-floor radiant heat, epoxied floor with drain, 12’ ceilings with fans, maple millwork, kitchenette, ½ bath, quartz countertops, large storage room, and full internet/TV integration, air compressor, this space is perfect as a private business office, art or hobby studio, home gym or fitness area, workshop or additional garage space. High-end Upgrades & Amenities & Mechanicals - The property is loaded with features for comfort and efficiency including 200 AMP service, security system, 3 zone furnace, Kinetico whole house water filtration and reverse osmosis water to cold sinks, electronic and UV air filter, a new cement driveway (2024) and resurfaced asphalt (2023) with stamped concrete patios and walkways, 20-zone in-ground sprinkler system, two utility sheds, plus an out of sight storage area for trailers and outdoor equipment, smart Wi-Fi locks, integrated outdoor LED lighting, Premium HVAC/air and water purification systems. Ask for supplements and renovation upgrades.


