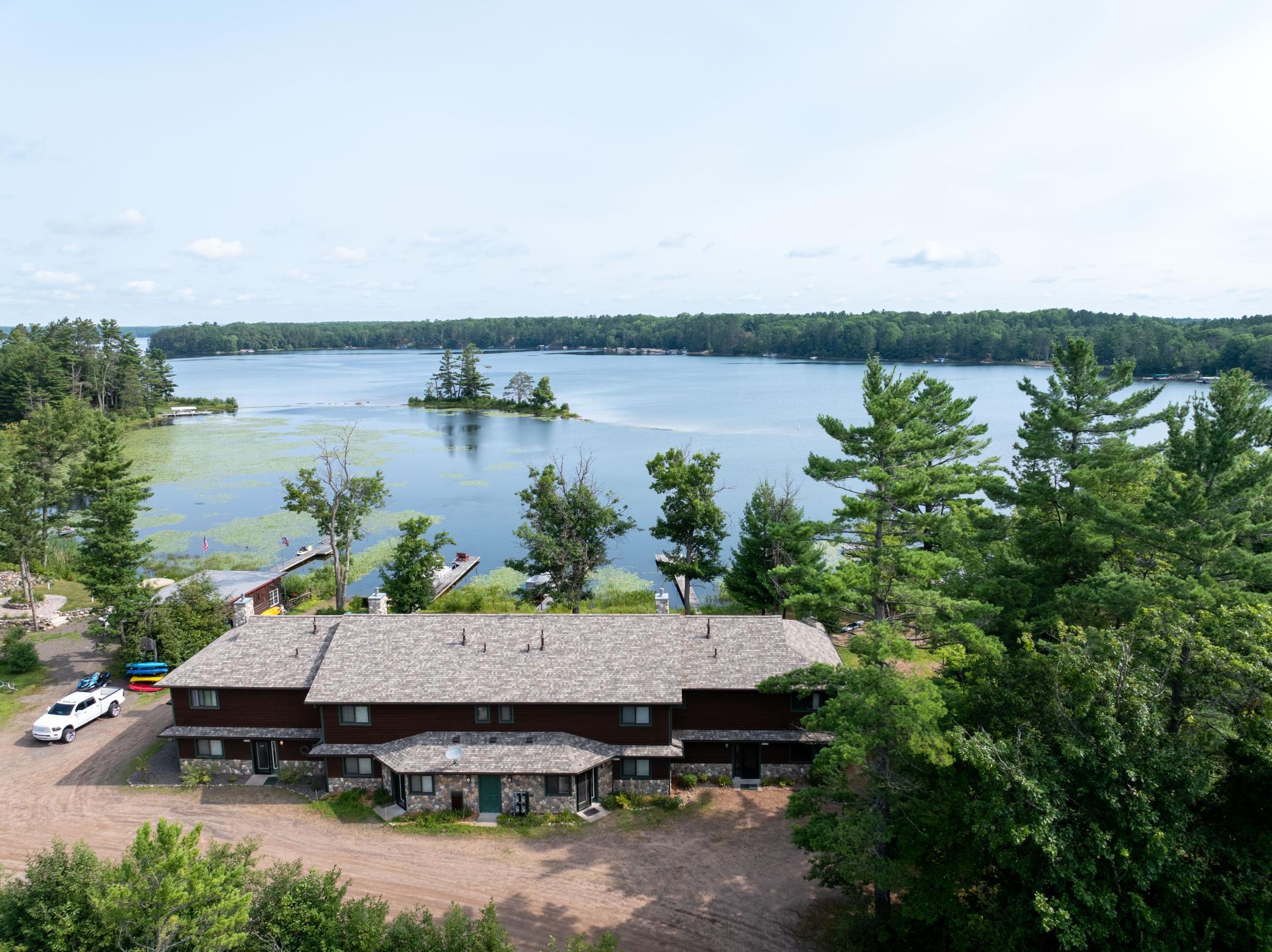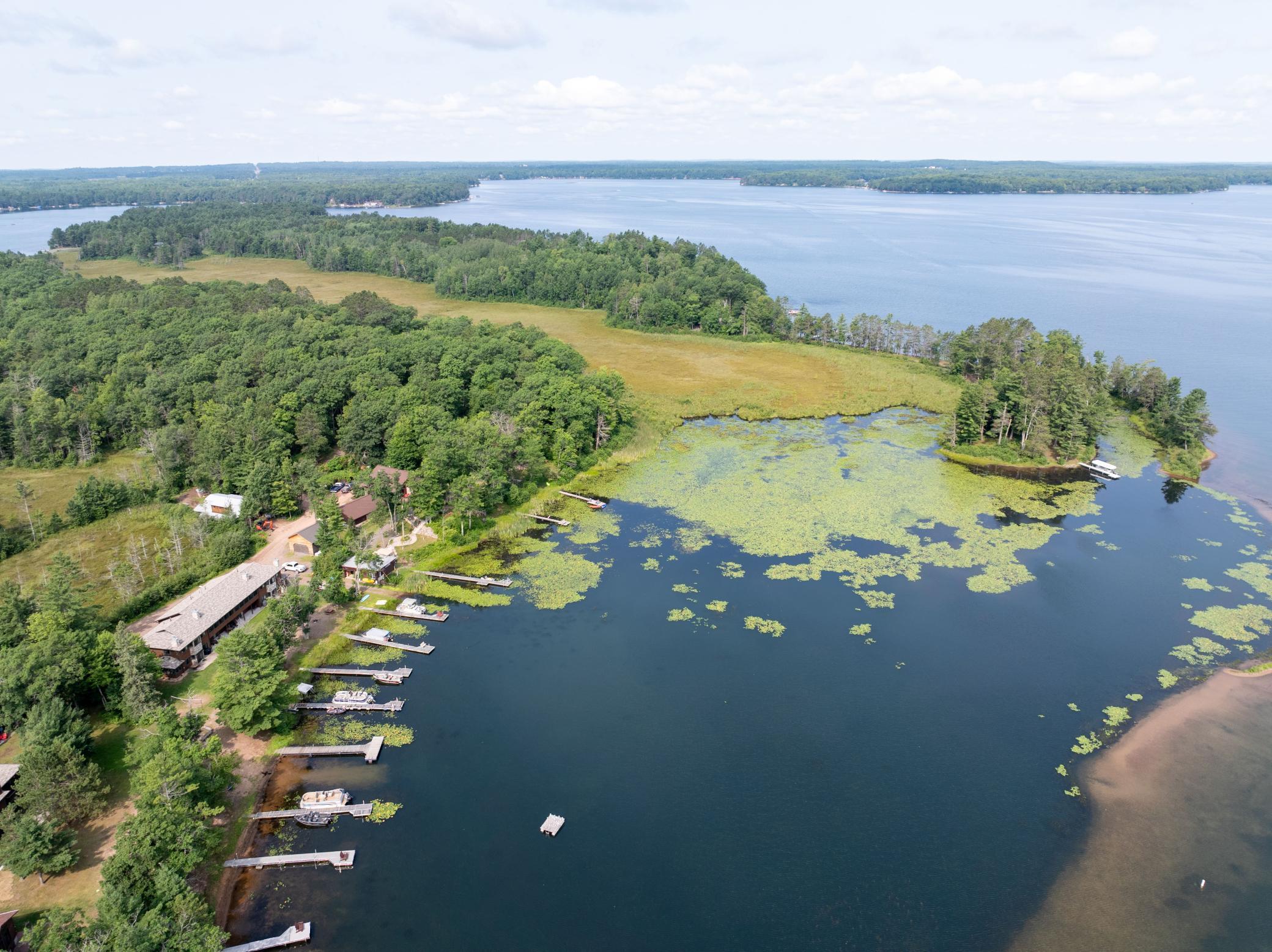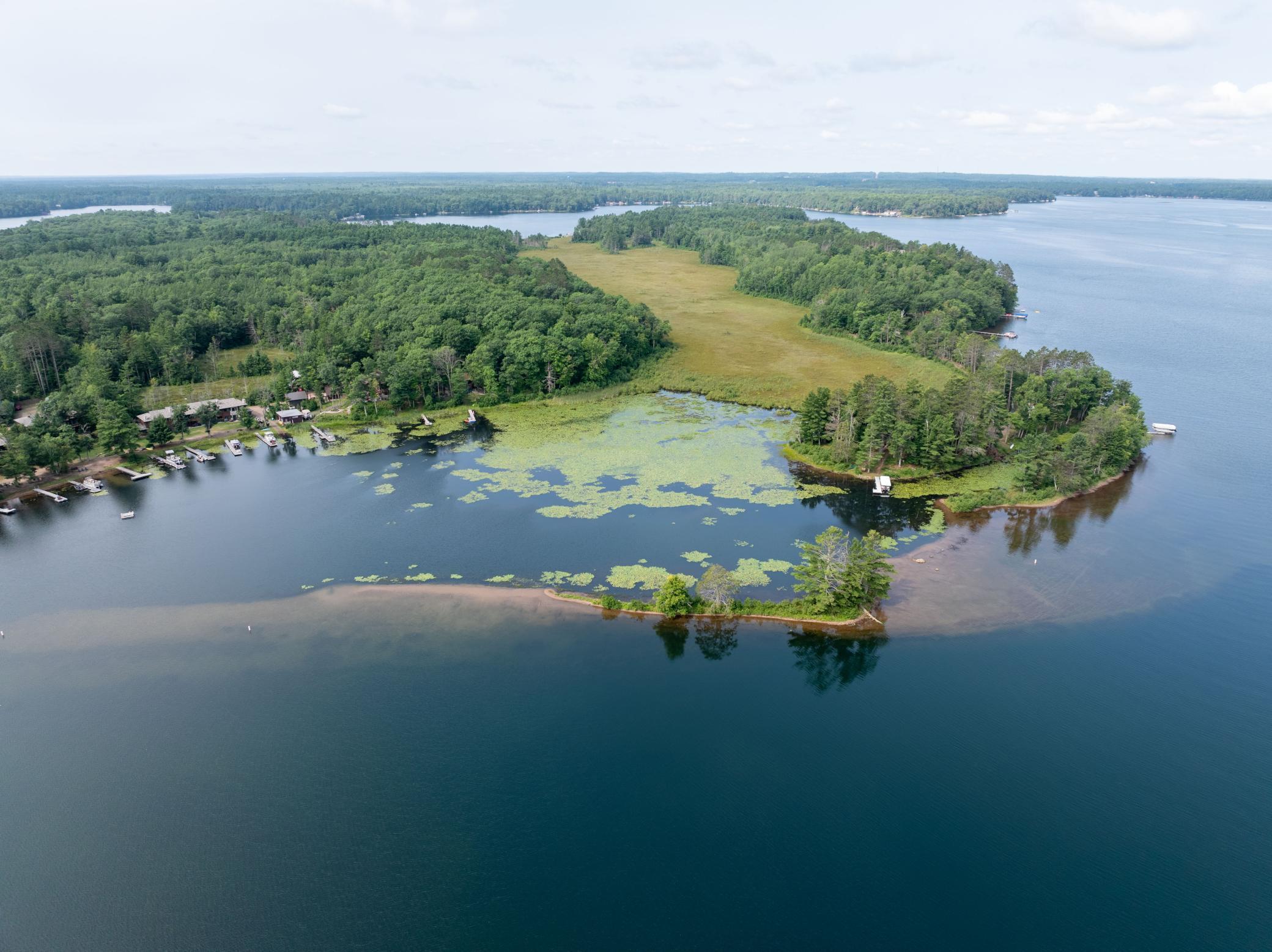


10034N Timber Trail Lane, Hayward, WI 54843
Pending
Listed by
Parker Pemberton
eXp Realty
320-500-4397
Last updated:
October 20, 2025, 07:34 AM
MLS#
6757006
Source:
ND FMAAR
About This Home
Home Facts
Single Family
2 Baths
3 Bedrooms
Built in 1999
Price Summary
659,900
$348 per Sq. Ft.
MLS #:
6757006
Last Updated:
October 20, 2025, 07:34 AM
Added:
2 month(s) ago
Rooms & Interior
Bedrooms
Total Bedrooms:
3
Bathrooms
Total Bathrooms:
2
Full Bathrooms:
1
Interior
Living Area:
1,892 Sq. Ft.
Structure
Structure
Building Area:
1,892 Sq. Ft.
Year Built:
1999
Lot
Lot Size (Sq. Ft):
435
Finances & Disclosures
Price:
$659,900
Price per Sq. Ft:
$348 per Sq. Ft.
Contact an Agent
Yes, I would like more information from Coldwell Banker. Please use and/or share my information with a Coldwell Banker agent to contact me about my real estate needs.
By clicking Contact I agree a Coldwell Banker Agent may contact me by phone or text message including by automated means and prerecorded messages about real estate services, and that I can access real estate services without providing my phone number. I acknowledge that I have read and agree to the Terms of Use and Privacy Notice.
Contact an Agent
Yes, I would like more information from Coldwell Banker. Please use and/or share my information with a Coldwell Banker agent to contact me about my real estate needs.
By clicking Contact I agree a Coldwell Banker Agent may contact me by phone or text message including by automated means and prerecorded messages about real estate services, and that I can access real estate services without providing my phone number. I acknowledge that I have read and agree to the Terms of Use and Privacy Notice.