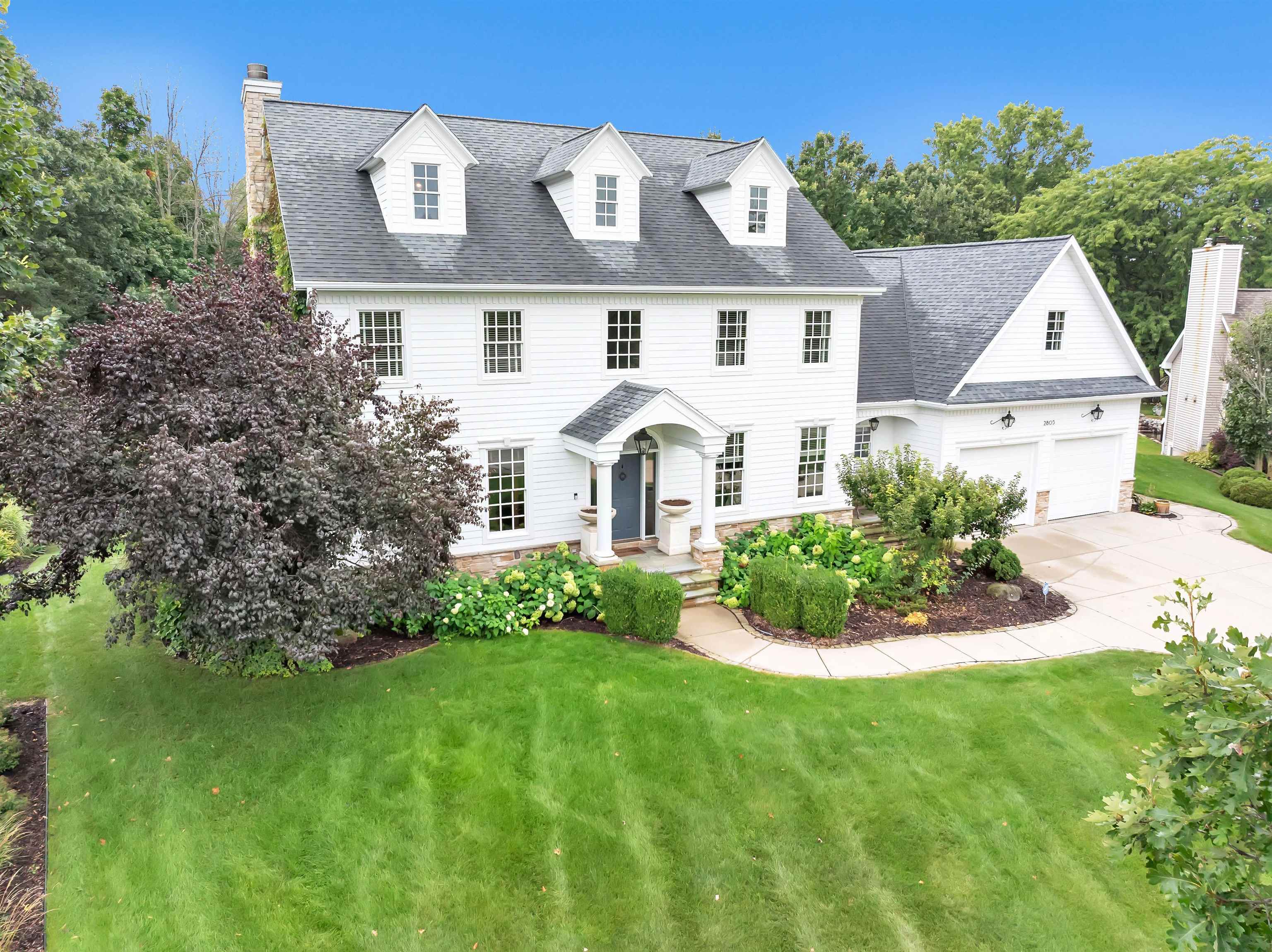This exceptional 4 bedroom residence with almost 5,000 sq. ft. (per assessor) invites you in with a warm embrace, offering an atmosphere that feels both luxurious and welcoming. Step inside to discover an interior that showcases an impressive array of high-end finishes, premium materials, and carefully curated details. The open floor plan ensures that natural light flows abundantly through all the main living areas, creating a bright and airy ambiance that’s perfect for both relaxation and entertainment. Each room is perfectly scaled to provide the ideal balance of coziness and comfort, while also offering the high functionality needed for modern living. Discover a kitchen that’s truly the heart of this home—a stunning chef’s paradise equipped with top-of-the-line appliances, including a sleek gas range and dual cabinet-front refrigerator, seamlessly blending style and functionality. The expansive center island, adorned with beautiful quartz countertops and offering ample seating, serves as the perfect gathering spot for family and friends. This culinary haven opens to the inviting family room, where a cozy fireplace, built-ins, and crown molding create an atmosphere of warmth and elegance. The one-of-a-kind sunroom, attached to the dinette area, will quickly become your favorite retreat, offering serene views of the private yard with easy access to the stone patio—ideal for entertaining or enjoying a quiet moment. Just steps away, the large walk-in butler’s pantry is a marvel, featuring a beverage fridge, an additional sink, and plenty of storage to keep everything organized. The back hall entry with a convenient bench and closet offer close proximity to the spacious laundry room and powder room that add to the practicality and charm of the main level, where you’ll also find a formal dining room and living room with built ins, hardwood floors, French doors, and crown moldings gracing many of the rooms. The primary suite is a true retreat, offering herringbone hardwood floors and a luxurious bathroom with white cabinetry, double vanity, a tiled walk-in shower, and a clawfoot tub, all enhanced by radiant in-floor heating. Archways lead to a generous walk-in closet with access to a private studio or workout area, as well as a secluded office space with an additional entrance to the garage. The spectacular full walk-out basement is an entertainer’s dream, boasting another bedroom and bathroom, a game area, a rec room, a wet bar and beverage fridge and a bunk room. Step outside to another patio that leads to the backyard, complete with a firepit for cozy evenings under the stars. With a 4-stall tandem garage, a sprinkler system, security and countless amenities, this home offers an unparalleled living experience where every detail has been thoughtfully crafted for comfort and luxury. Outside, the home is nestled on a serene, park-like private ravine lot, providing a tranquil escape from the hustle and bustle of daily life. Whether you're enjoying a morning coffee on one of the sun-soaked patios or hosting a gathering with friends and family, the outdoor spaces are designed for relaxation and entertainment. Plus, the convenience of being within walking distance to some of the Howard/Suamico schools, restaurants and shopping adds an extra layer of appeal. This is more than just a house; it's an outstanding opportunity to own a complete lifestyle package. Don't miss your chance to make this dream home your own!
