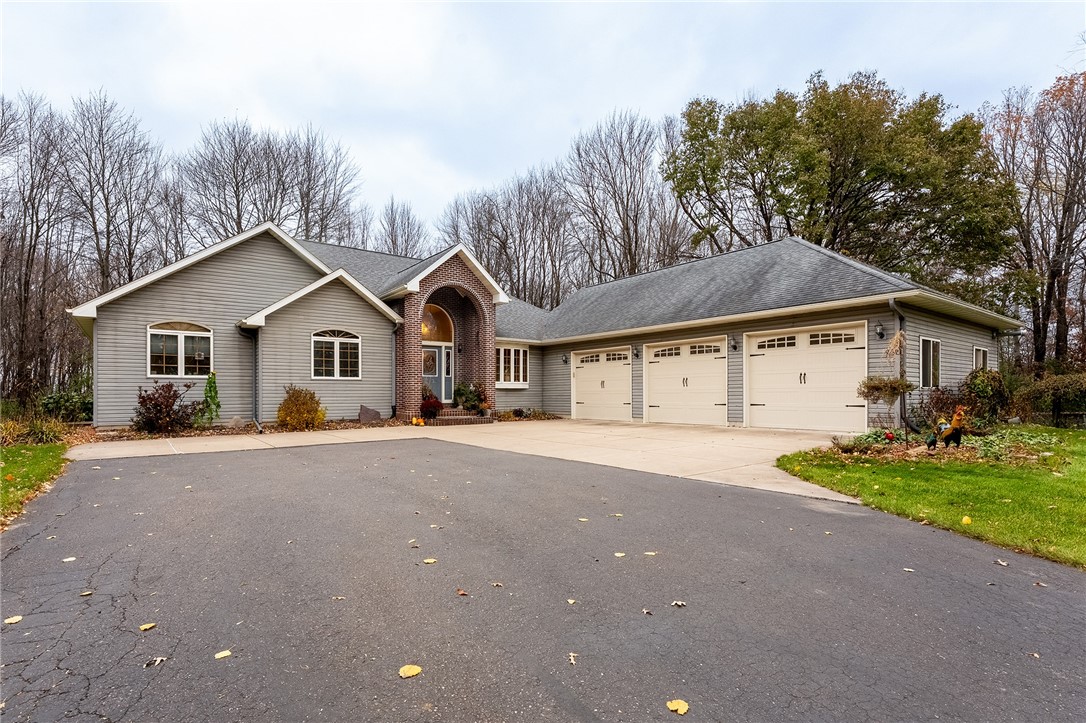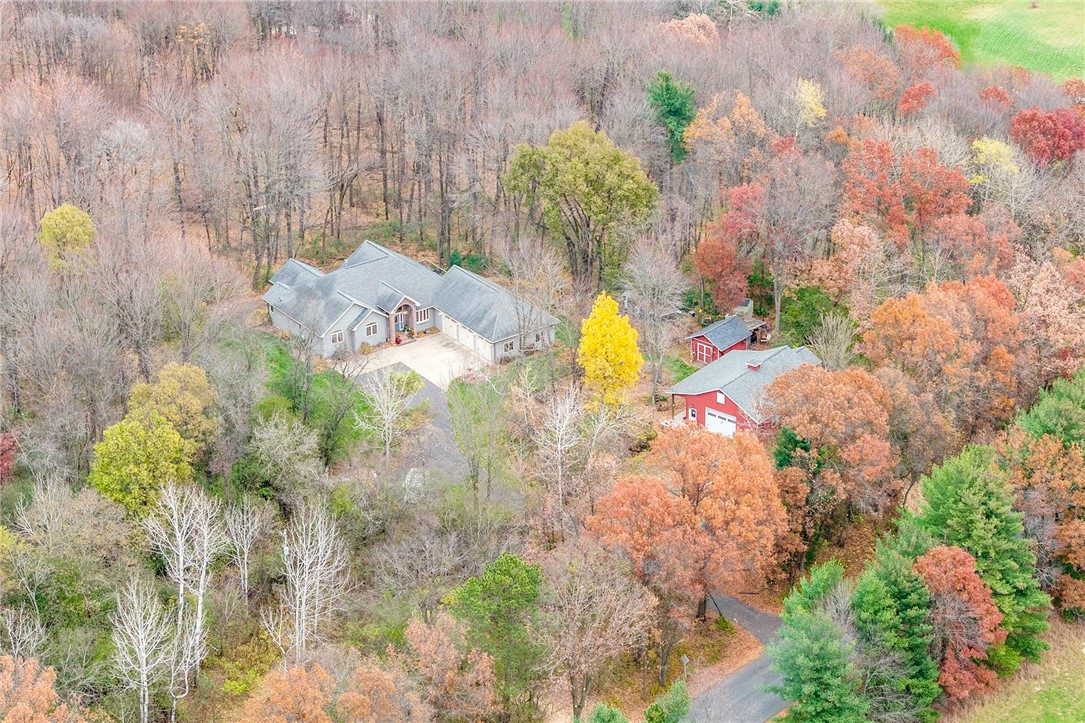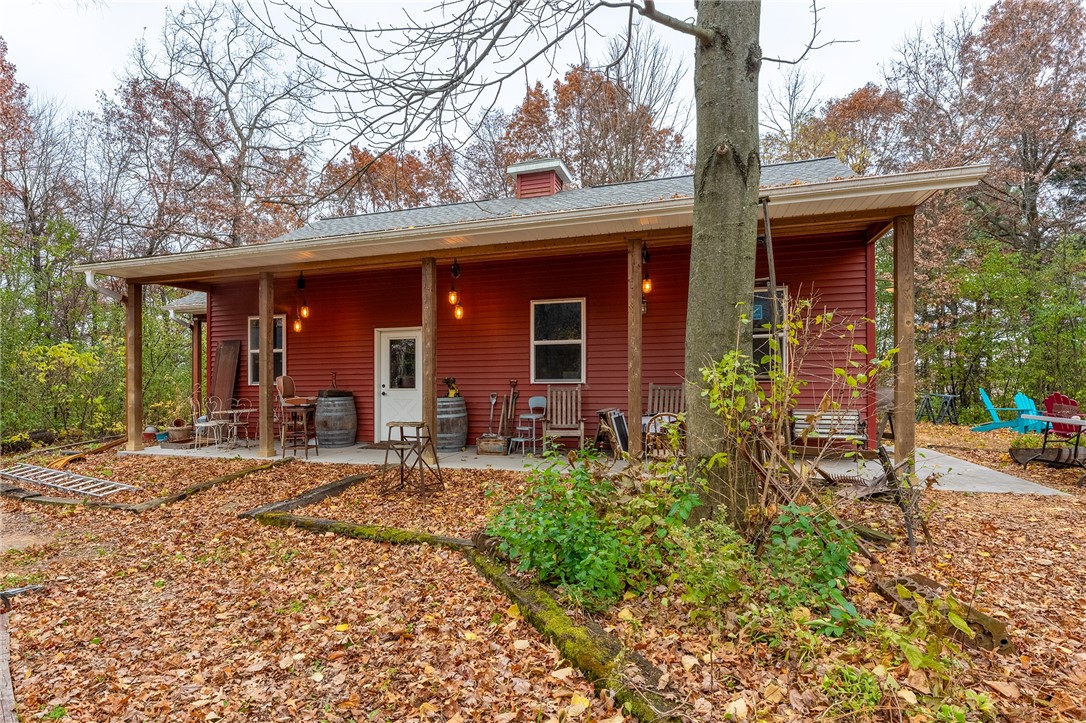


7888 W Folsom Street, Eau Claire, WI 54703
$869,000
5
Beds
4
Baths
3,864
Sq Ft
Single Family
Active
Listed by
Liz Seubert
Cb Brenizer/Chippewa
Last updated:
November 12, 2025, 04:50 PM
MLS#
1596998
Source:
WI RANWW
About This Home
Home Facts
Single Family
4 Baths
5 Bedrooms
Built in 2003
Price Summary
869,000
$224 per Sq. Ft.
MLS #:
1596998
Last Updated:
November 12, 2025, 04:50 PM
Added:
5 day(s) ago
Rooms & Interior
Bedrooms
Total Bedrooms:
5
Bathrooms
Total Bathrooms:
4
Full Bathrooms:
3
Interior
Living Area:
3,864 Sq. Ft.
Structure
Structure
Building Area:
4,764 Sq. Ft.
Year Built:
2003
Lot
Lot Size (Sq. Ft):
226,512
Finances & Disclosures
Price:
$869,000
Price per Sq. Ft:
$224 per Sq. Ft.
See this home in person
Attend an upcoming open house
Fri, Nov 14
03:00 PM - 04:30 PMSat, Nov 15
11:30 AM - 01:00 PMContact an Agent
Yes, I would like more information from Coldwell Banker. Please use and/or share my information with a Coldwell Banker agent to contact me about my real estate needs.
By clicking Contact I agree a Coldwell Banker Agent may contact me by phone or text message including by automated means and prerecorded messages about real estate services, and that I can access real estate services without providing my phone number. I acknowledge that I have read and agree to the Terms of Use and Privacy Notice.
Contact an Agent
Yes, I would like more information from Coldwell Banker. Please use and/or share my information with a Coldwell Banker agent to contact me about my real estate needs.
By clicking Contact I agree a Coldwell Banker Agent may contact me by phone or text message including by automated means and prerecorded messages about real estate services, and that I can access real estate services without providing my phone number. I acknowledge that I have read and agree to the Terms of Use and Privacy Notice.