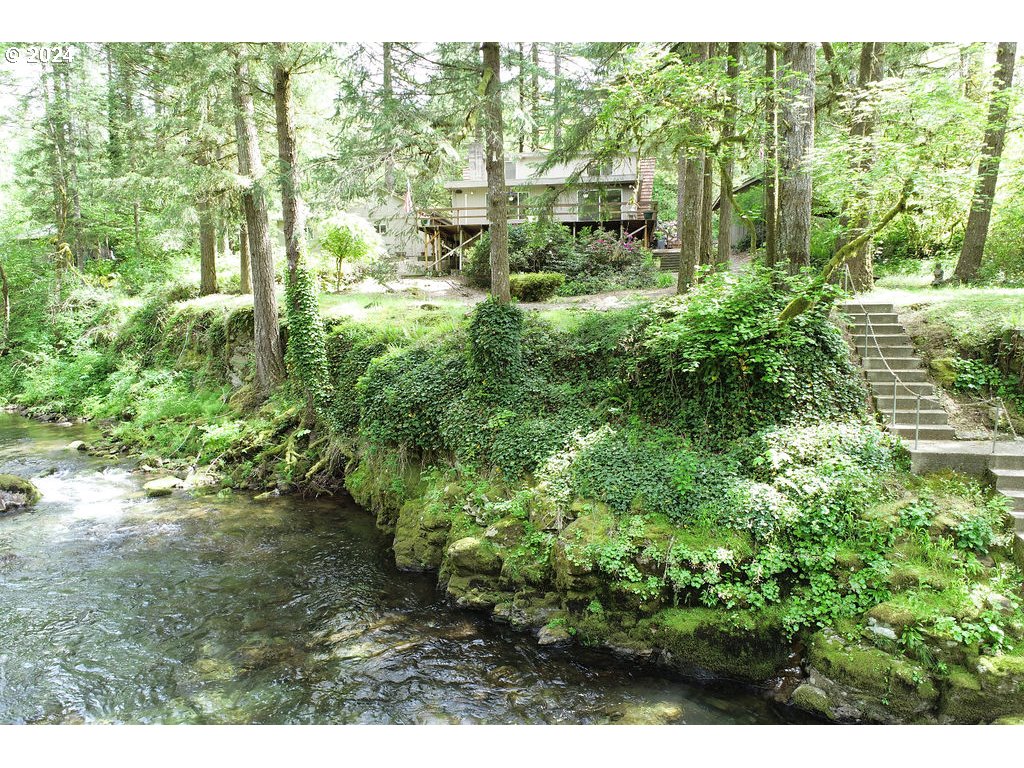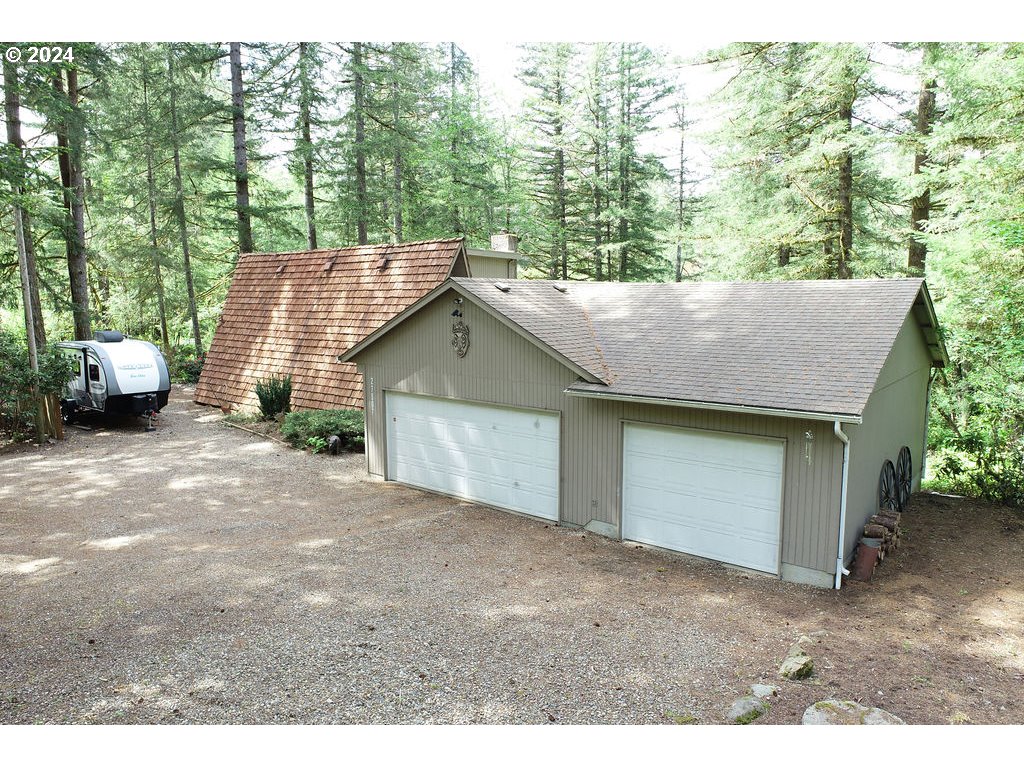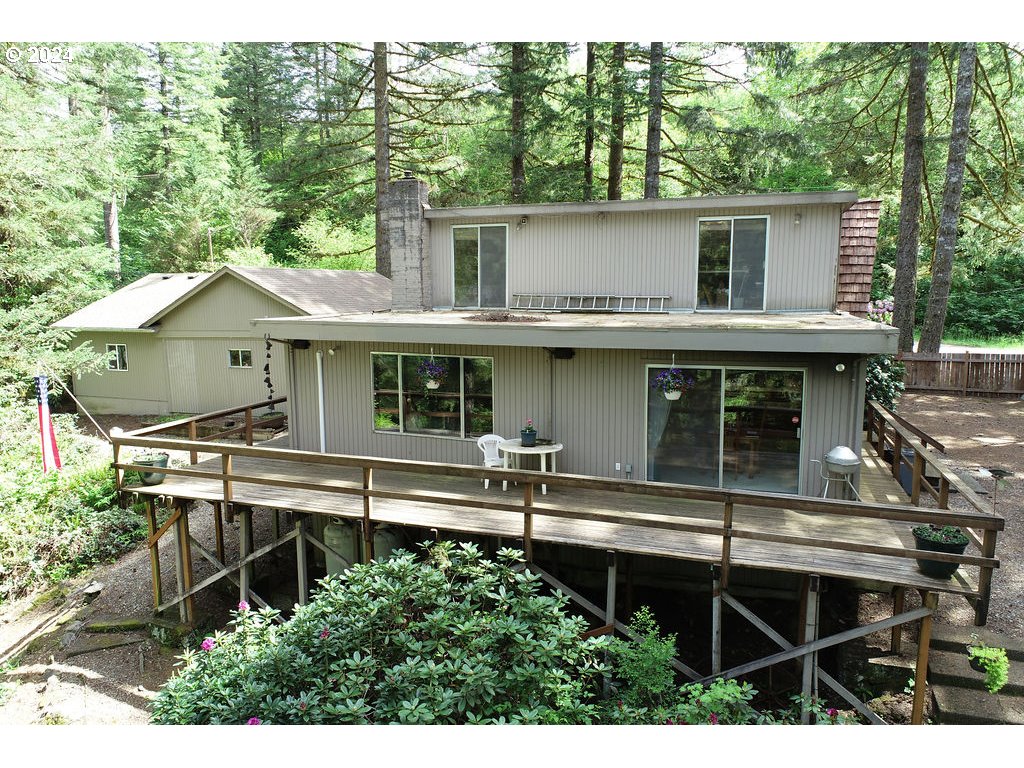27007 NE Dole Valley Road, Yacolt, WA 98675
$579,990
3
Beds
2
Baths
1,984
Sq Ft
Single Family
Active
Listed by
Michelle Dawn Kirk
Last updated:
July 22, 2025, 12:40 AM
MLS#
2343161
Source:
NWMLS
About This Home
Home Facts
Single Family
2 Baths
3 Bedrooms
Built in 1971
Price Summary
579,990
$292 per Sq. Ft.
MLS #:
2343161
Last Updated:
July 22, 2025, 12:40 AM
Rooms & Interior
Bedrooms
Total Bedrooms:
3
Bathrooms
Total Bathrooms:
2
Full Bathrooms:
2
Interior
Living Area:
1,984 Sq. Ft.
Structure
Structure
Building Area:
1,984 Sq. Ft.
Year Built:
1971
Lot
Lot Size (Sq. Ft):
33,977
Finances & Disclosures
Price:
$579,990
Price per Sq. Ft:
$292 per Sq. Ft.
Contact an Agent
Yes, I would like more information from Coldwell Banker. Please use and/or share my information with a Coldwell Banker agent to contact me about my real estate needs.
By clicking Contact I agree a Coldwell Banker Agent may contact me by phone or text message including by automated means and prerecorded messages about real estate services, and that I can access real estate services without providing my phone number. I acknowledge that I have read and agree to the Terms of Use and Privacy Notice.
Contact an Agent
Yes, I would like more information from Coldwell Banker. Please use and/or share my information with a Coldwell Banker agent to contact me about my real estate needs.
By clicking Contact I agree a Coldwell Banker Agent may contact me by phone or text message including by automated means and prerecorded messages about real estate services, and that I can access real estate services without providing my phone number. I acknowledge that I have read and agree to the Terms of Use and Privacy Notice.


