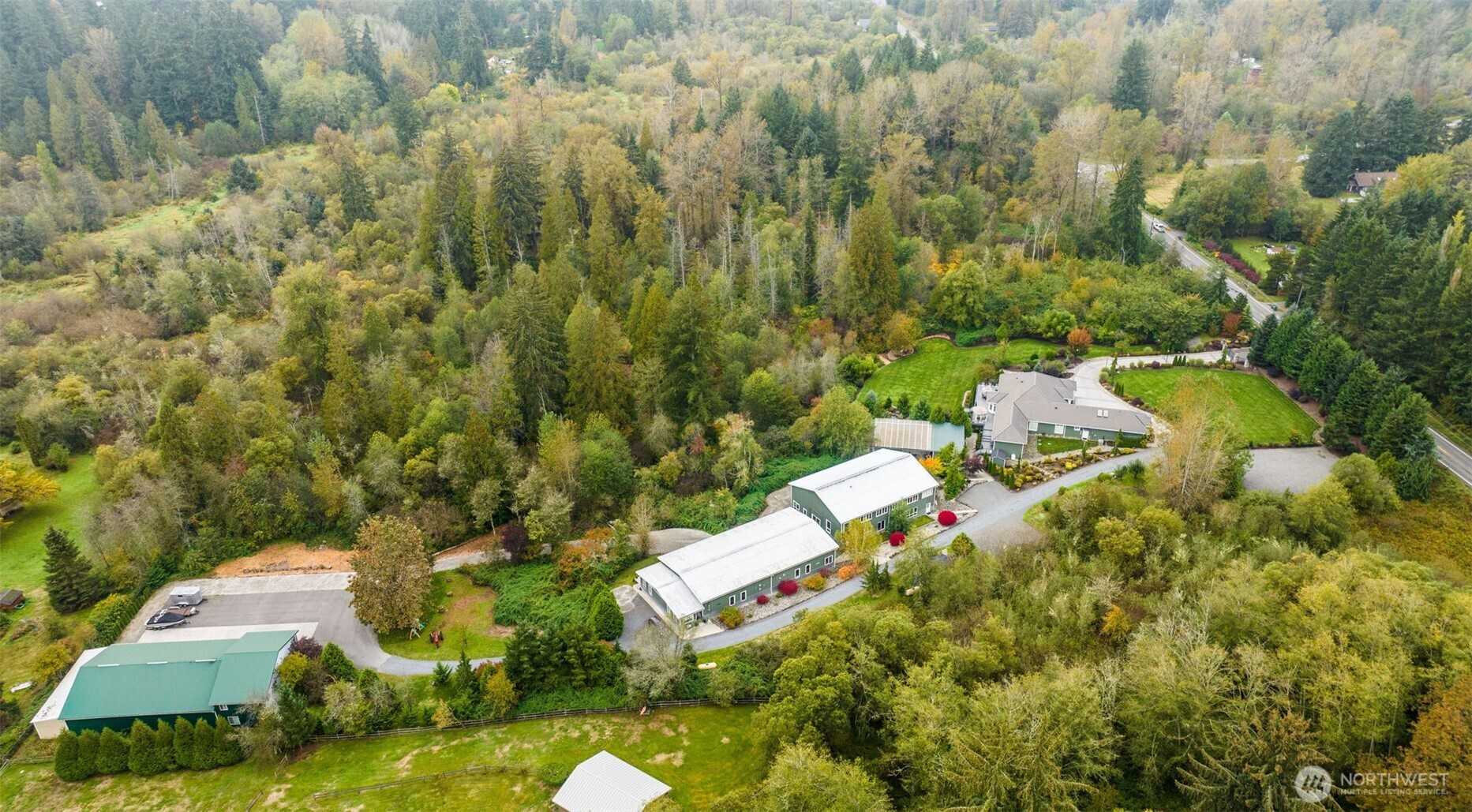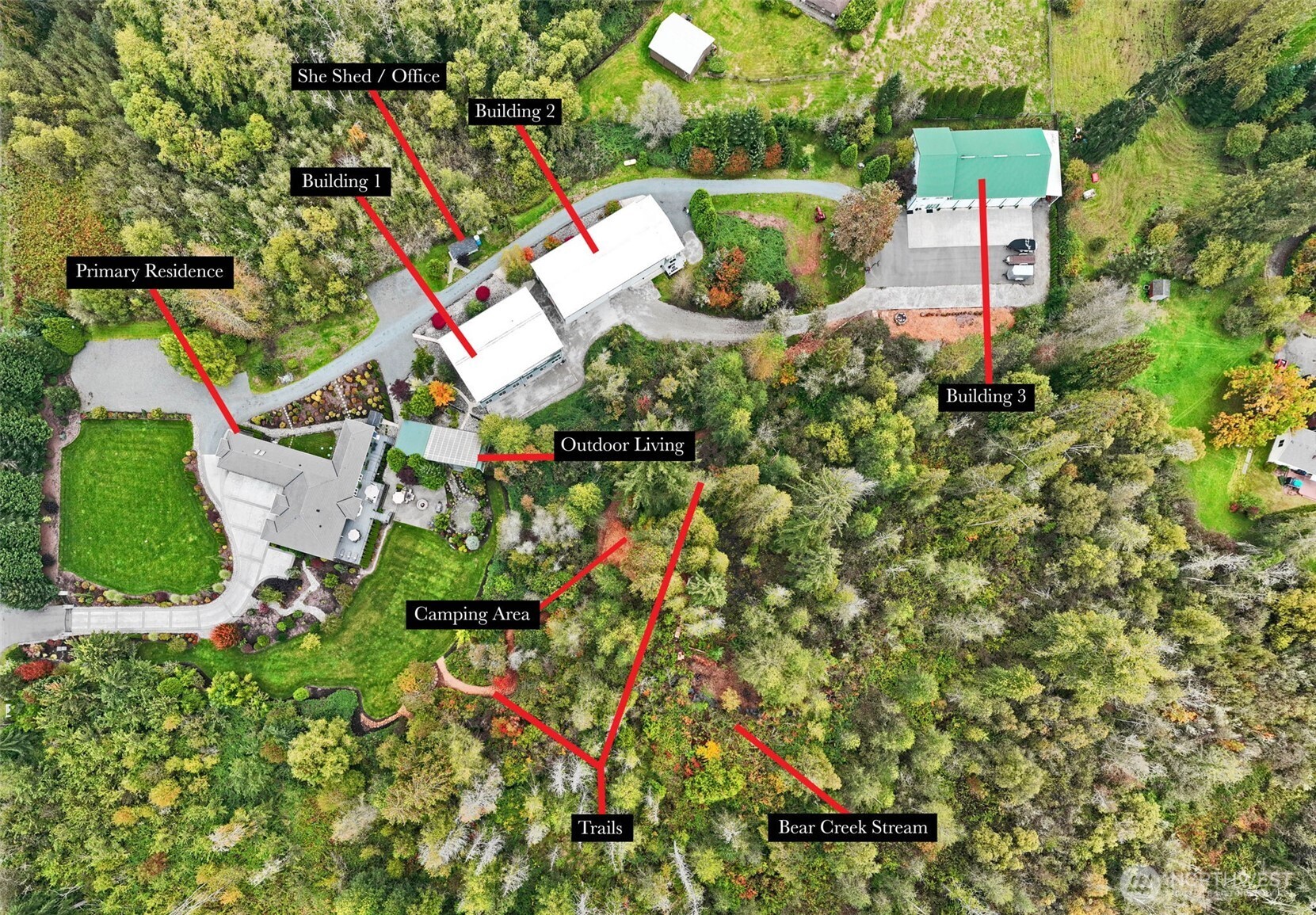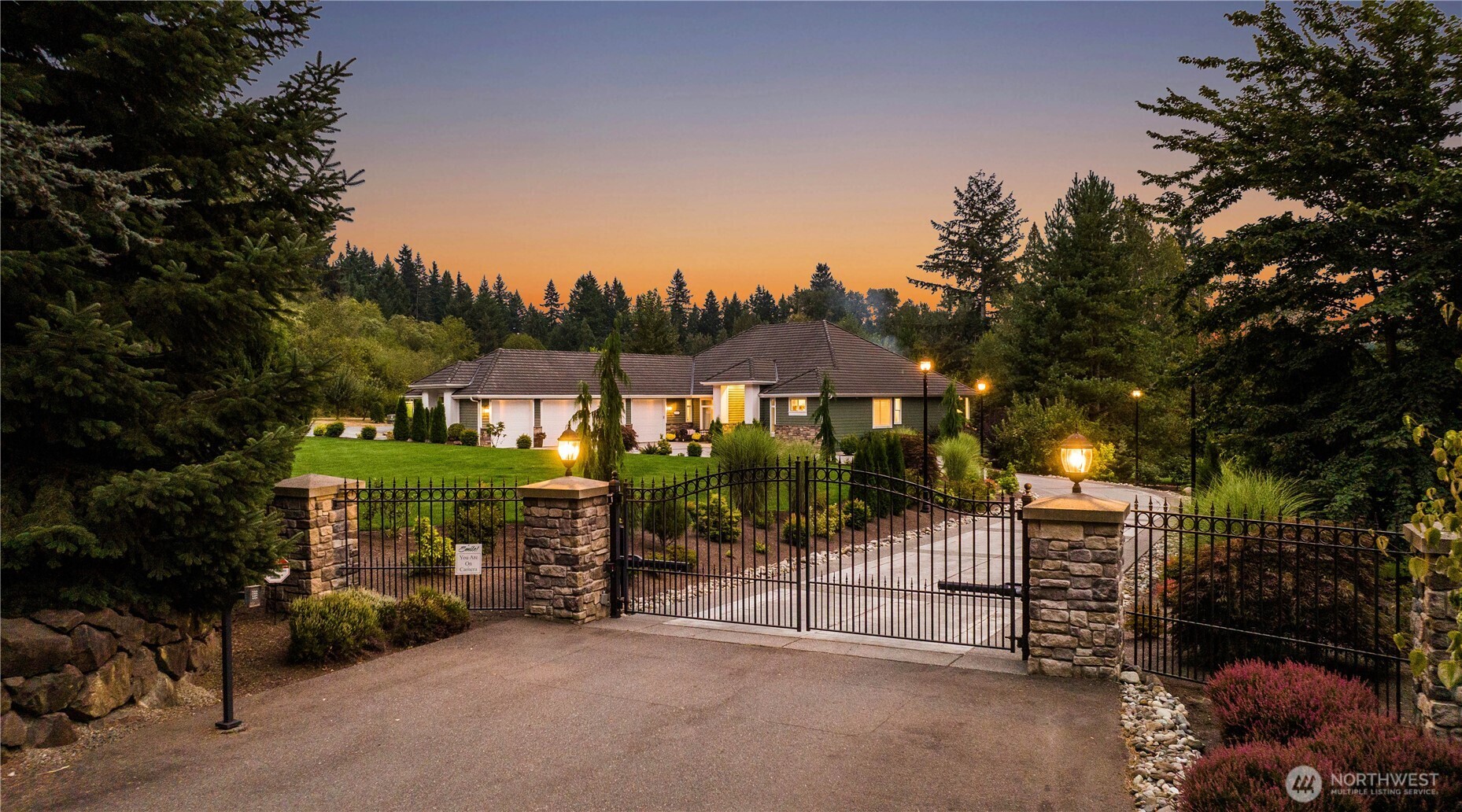The Bear Creek Estate offers a rare opportunity to own a luxurious and highly versatile 10-acre sanctuary with over 20,000 square feet of building space, in one of Pacific Northwest's most desirable locations. Thoughtfully designed with privacy, functionality, and natural beauty in mind, this property provides the perfect blend of elegant living, recreational space, and business potential. The primary residence, a sophisticated ranch-style home spanning 3,975 square feet, features four-plus bedrooms and five baths. Its spacious primary suite is a private retreat, boasting vaulted ceilings, two en-suite bathrooms, dual walk-in closets, and French doors that lead to a serene deck with stunning views of the lush landscape.
Every inch of the home reflects quality craftsmanship, with custom millwork, cross-cut walnut hardwood floors, and solid core doors througout. The chef's kitchen is fully equipped with custom cabinetry, quartz countertops, a 48" Viking gas range with double ovens, a Sub-Zero refrigerator, a built-in wine fridge, Wolf warming drawer, and a walk-in pantry. The open floor plan flows seamlessly into the two-tiered home theater, which includes a 177" screen, 4K laser projector, and Dolby Atmos surround sound. This entertainment space opens directly onto the expansive outdoor living, making it ideal for gatherings.
The 1,500-square-foot composite deck, fire pits, and five-star resort style outdoor living space, create the ultimate relaxing & entertaining experience. It features a complete outdoor kitchen with a gas BBQ, beverage coolers, a wood-fire pizza open, and a full bar. Guests can enjoy multiple lounge areas, outdoor TV with surround sound, a custom waterfall flowing under a bridge to a tranquil pond, both gas and wood-burning fireplaces and fully transparent bay doors enclosing space for year-round use.
In addition to the main residence, the estate offers three versatile, multi-use buildings with a combined 17,000+ square feet of space. *Building One* spans 6,600 square feet across two levels, with multiple rooms, offering countless uses. *Building Two*, meansuring 4,554 square feet, includes a large open space with two 12x12 shop doors, wash station, plus a fully updated Caretakers Cottage / DADU offering a private one-bedroom suite with a full bath, kitchen and patio. *Building Three* is an additional 6,600 square feet, perfect for automotive enthusiasts & hobbyist's, featuring two-post hydraulic lift, six garage bays, reinforced concrete flooring, additional equipment storage, and two large fully remodeled DADUs with modern kitchens, private entrances, and laundry rooms.
The estate is a haven for those seeking space and tranquility, with its 10-acre grounds offering private walking trails, Bear Creek frontage, and old-growth fruit trees spread across the private forest. A camping and firepit gathering area nestles among the trees and a 400-year-old cedar add to the natural charm. With landscape lighting, a 12-zone irrigation system, and underground conduit connecting the buildings, every detail has been considered for long-term functionality and beauty.
Whether hosting large events, business retreats, or intimate gatherings, the property provides everything needed for seamless entertainment. A gated entry with 4K surveillance ensures security and privacy, while parking for over 80 vehicles makes it ideal for hosting guests. The estate's proximity, just 4 miles to Woodinville and quick access to major employers, including Microsoft, Amazon, and Google, makes it a convenient retreat for both personal and professional use.
The Bear Creek Estate is a truly unique property that offers endless possibilities. Whether you're looking for a luxurious private residence, space for a car collections, event hosting, or even business operations, this estate combines elegance, versatility, and convenience in one extraordinary package. For a complete tour and details, visit www.thebearcreekestate.com


