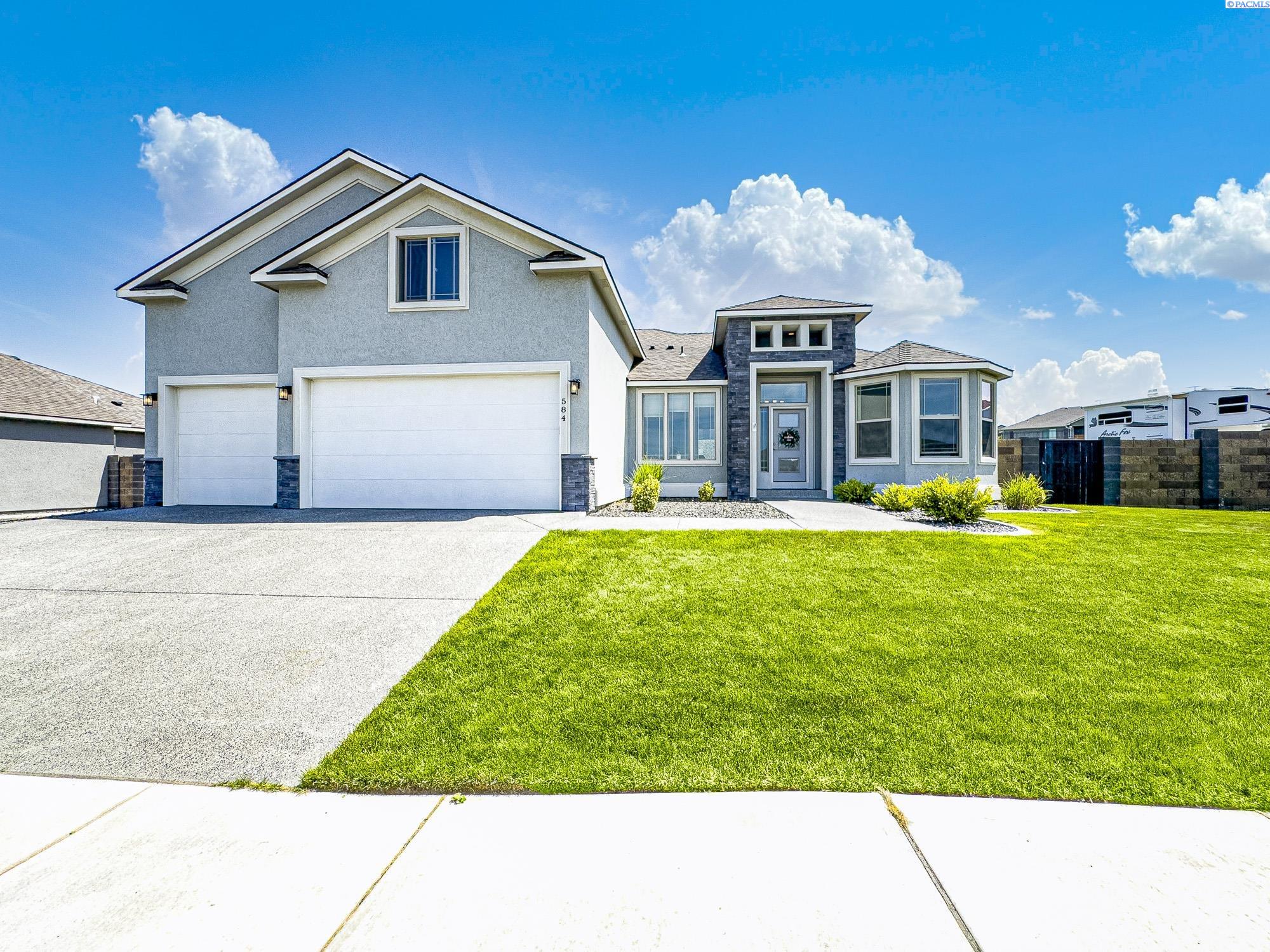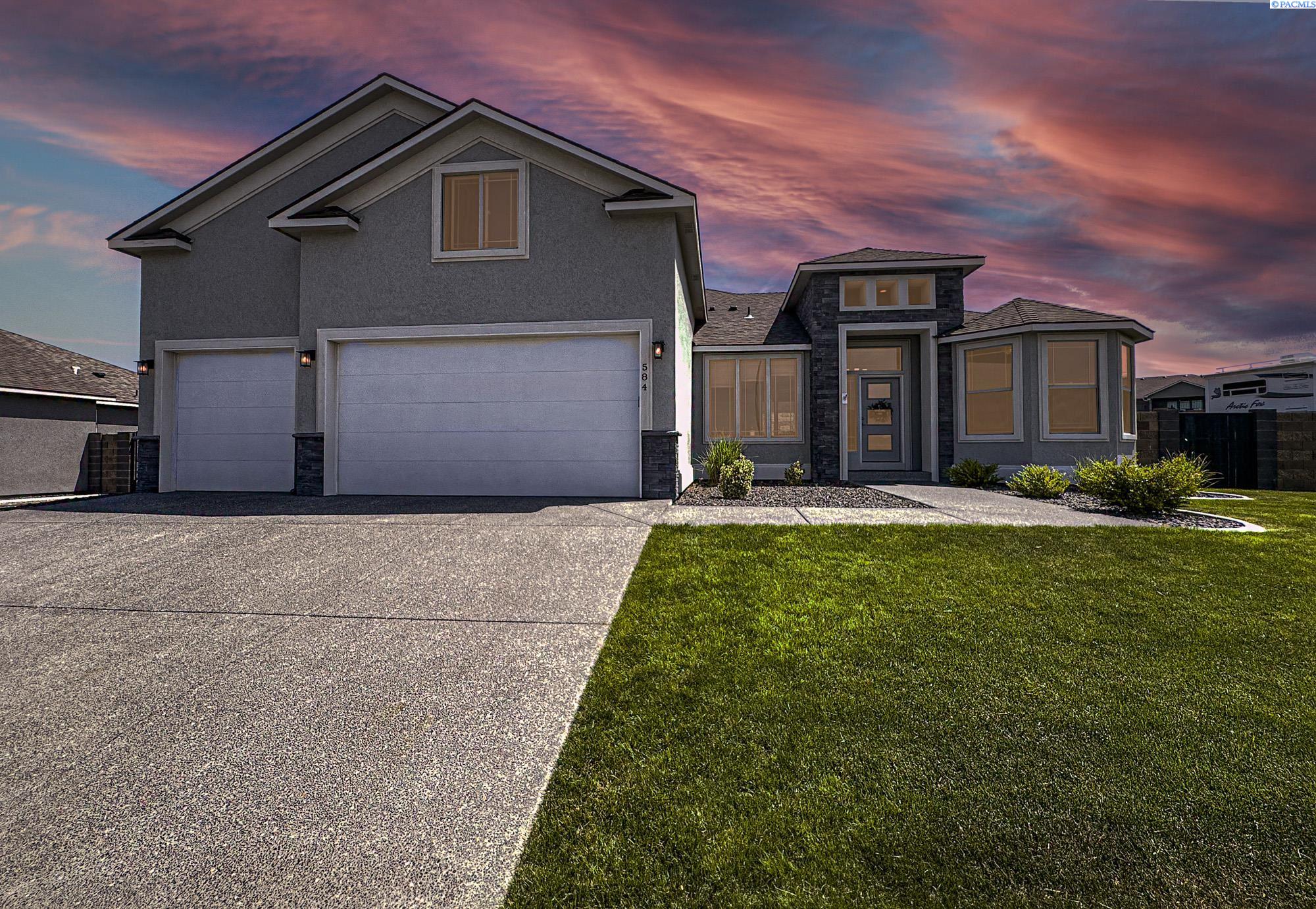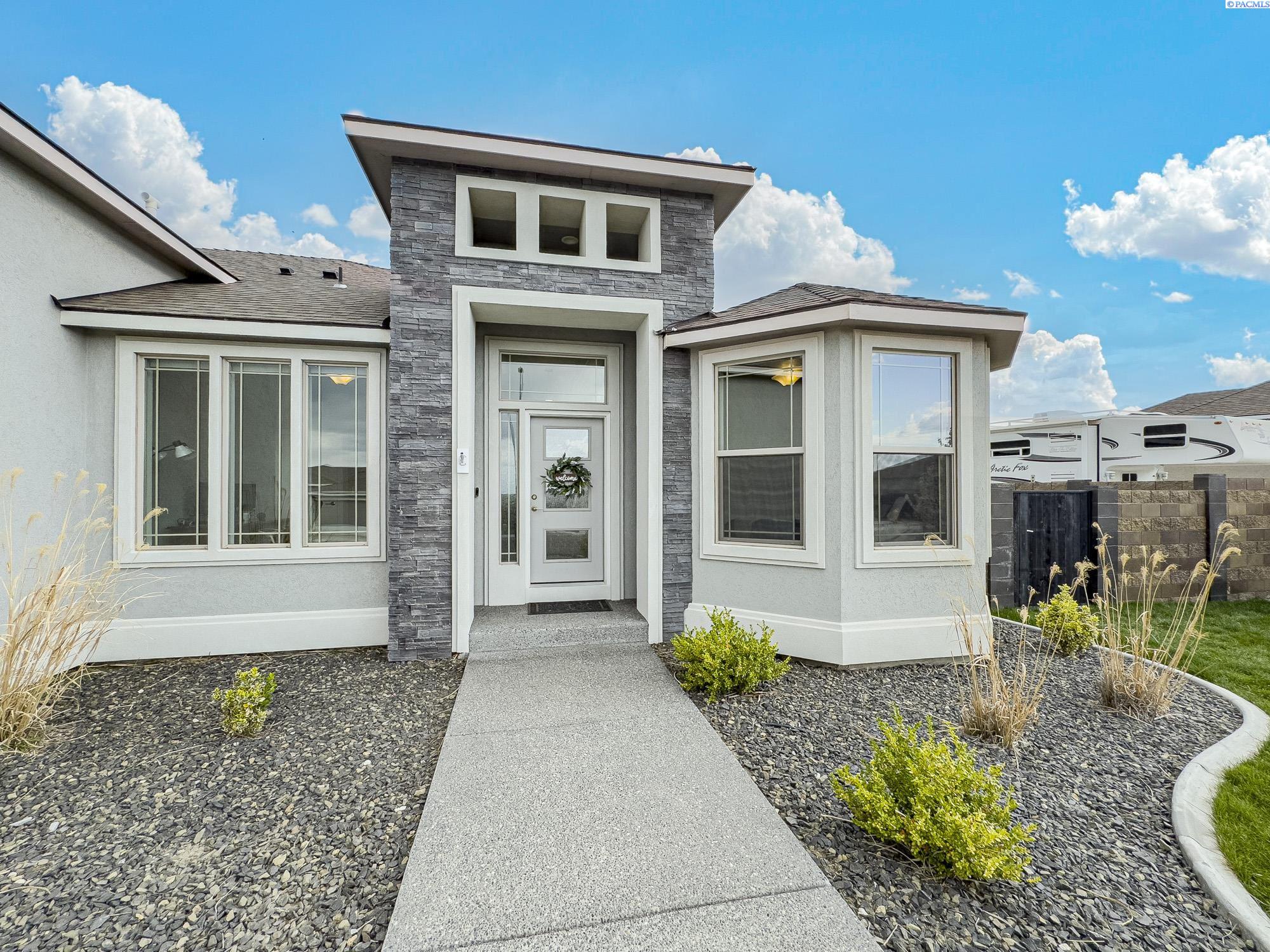


584 Thebes St, West Richland, WA 99353
$629,000
5
Beds
3
Baths
2,428
Sq Ft
Single Family
Active
Listed by
509-783-4147
Last updated:
August 25, 2025, 01:09 AM
MLS#
285428
Source:
WA PRMLS
About This Home
Home Facts
Single Family
3 Baths
5 Bedrooms
Built in 2019
Price Summary
629,000
$259 per Sq. Ft.
MLS #:
285428
Last Updated:
August 25, 2025, 01:09 AM
Added:
2 month(s) ago
Rooms & Interior
Bedrooms
Total Bedrooms:
5
Bathrooms
Total Bathrooms:
3
Full Bathrooms:
2
Interior
Living Area:
2,428 Sq. Ft.
Structure
Structure
Building Area:
2,428 Sq. Ft.
Year Built:
2019
Lot
Lot Size (Sq. Ft):
10,454
Finances & Disclosures
Price:
$629,000
Price per Sq. Ft:
$259 per Sq. Ft.
Contact an Agent
Yes, I would like more information from Coldwell Banker. Please use and/or share my information with a Coldwell Banker agent to contact me about my real estate needs.
By clicking Contact I agree a Coldwell Banker Agent may contact me by phone or text message including by automated means and prerecorded messages about real estate services, and that I can access real estate services without providing my phone number. I acknowledge that I have read and agree to the Terms of Use and Privacy Notice.
Contact an Agent
Yes, I would like more information from Coldwell Banker. Please use and/or share my information with a Coldwell Banker agent to contact me about my real estate needs.
By clicking Contact I agree a Coldwell Banker Agent may contact me by phone or text message including by automated means and prerecorded messages about real estate services, and that I can access real estate services without providing my phone number. I acknowledge that I have read and agree to the Terms of Use and Privacy Notice.