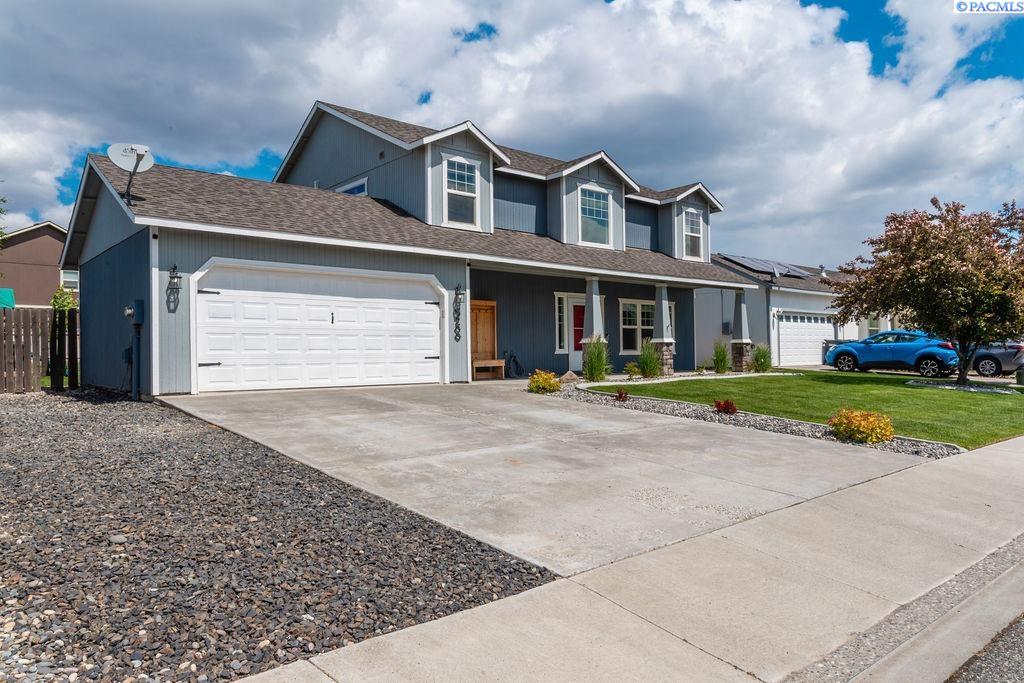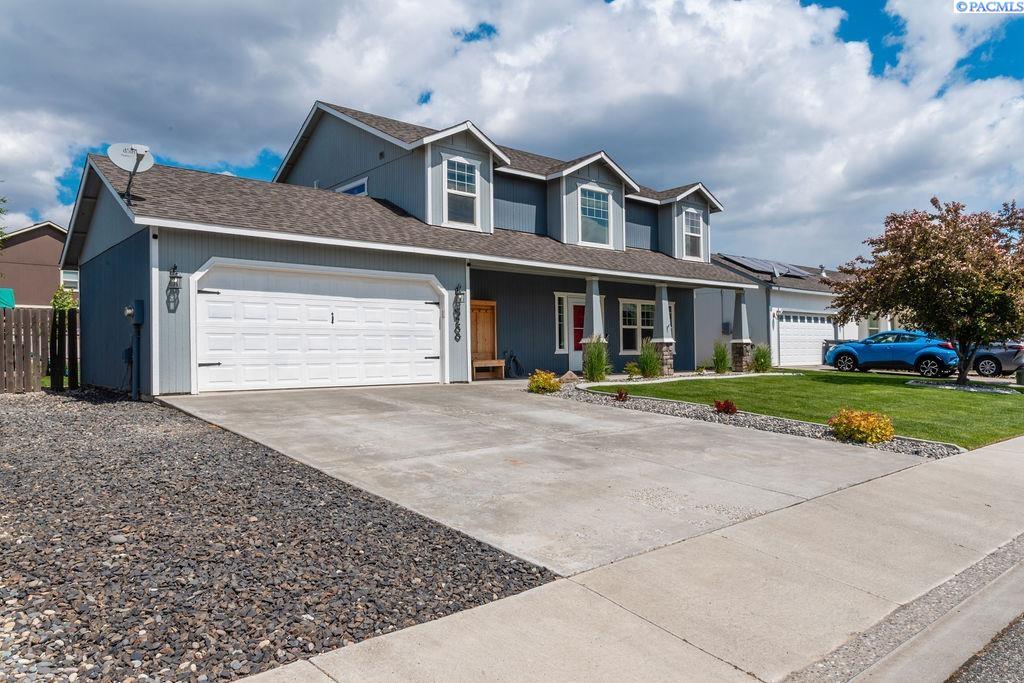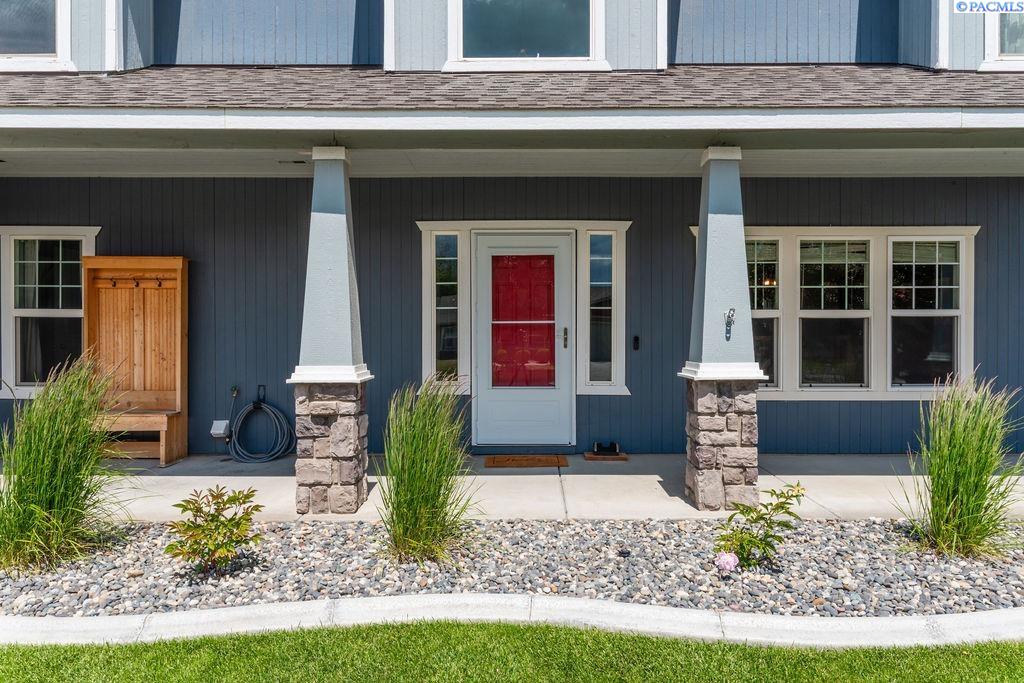


5200 S Desert Dove Loop, West Richland, WA 99353
$475,000
3
Beds
3
Baths
2,052
Sq Ft
Single Family
Active
Listed by
Paul Presby
Jennifer Hawkins
Berkshire Hathaway Homeservice Tc
150-978-32112
Last updated:
June 15, 2025, 03:09 PM
MLS#
284421
Source:
WA PRMLS
About This Home
Home Facts
Single Family
3 Baths
3 Bedrooms
Built in 2004
Price Summary
475,000
$231 per Sq. Ft.
MLS #:
284421
Last Updated:
June 15, 2025, 03:09 PM
Added:
25 day(s) ago
Rooms & Interior
Bedrooms
Total Bedrooms:
3
Bathrooms
Total Bathrooms:
3
Full Bathrooms:
2
Interior
Living Area:
2,052 Sq. Ft.
Structure
Structure
Building Area:
2,052 Sq. Ft.
Year Built:
2004
Lot
Lot Size (Sq. Ft):
10,001
Finances & Disclosures
Price:
$475,000
Price per Sq. Ft:
$231 per Sq. Ft.
Contact an Agent
Yes, I would like more information from Coldwell Banker. Please use and/or share my information with a Coldwell Banker agent to contact me about my real estate needs.
By clicking Contact I agree a Coldwell Banker Agent may contact me by phone or text message including by automated means and prerecorded messages about real estate services, and that I can access real estate services without providing my phone number. I acknowledge that I have read and agree to the Terms of Use and Privacy Notice.
Contact an Agent
Yes, I would like more information from Coldwell Banker. Please use and/or share my information with a Coldwell Banker agent to contact me about my real estate needs.
By clicking Contact I agree a Coldwell Banker Agent may contact me by phone or text message including by automated means and prerecorded messages about real estate services, and that I can access real estate services without providing my phone number. I acknowledge that I have read and agree to the Terms of Use and Privacy Notice.