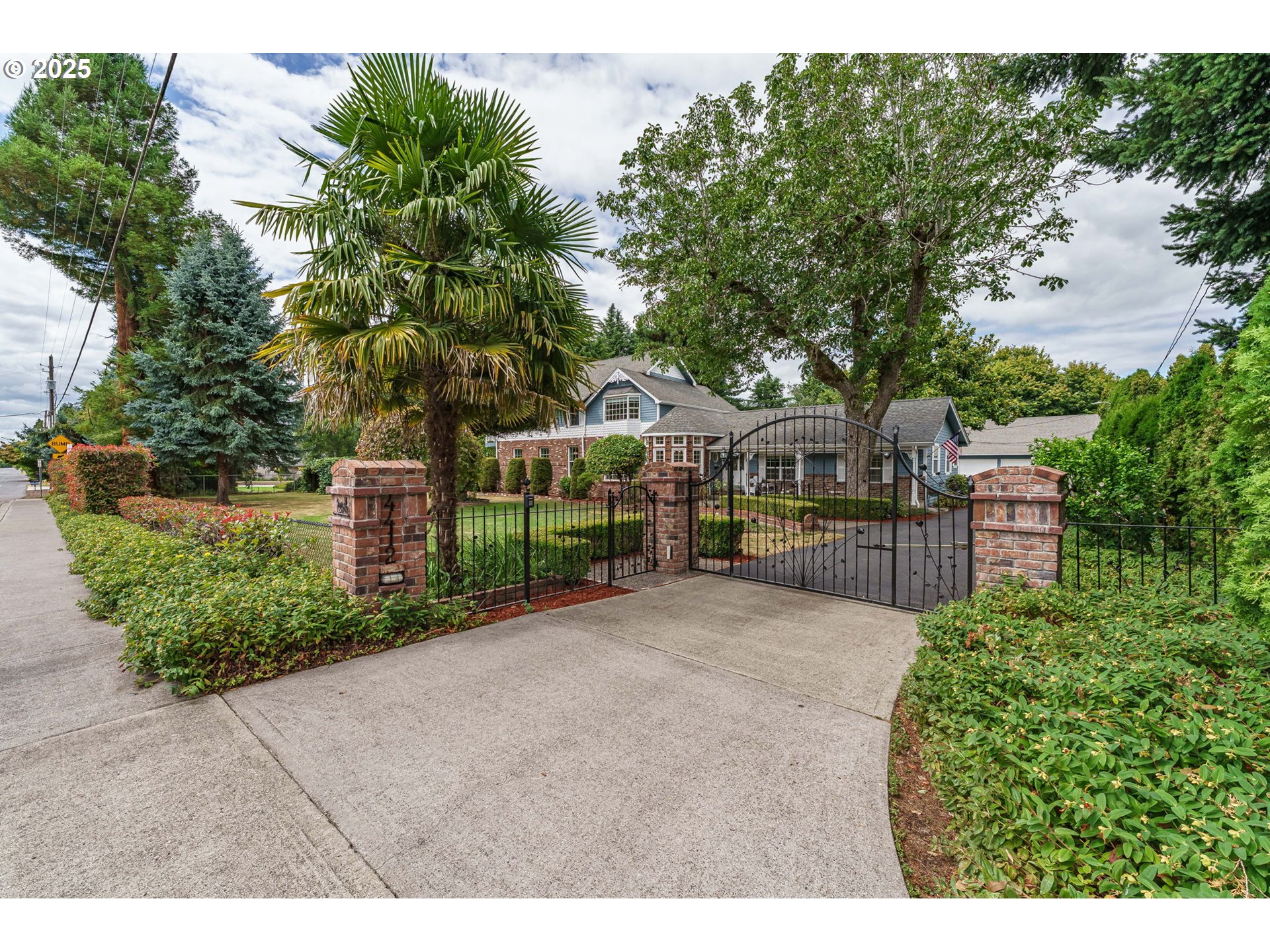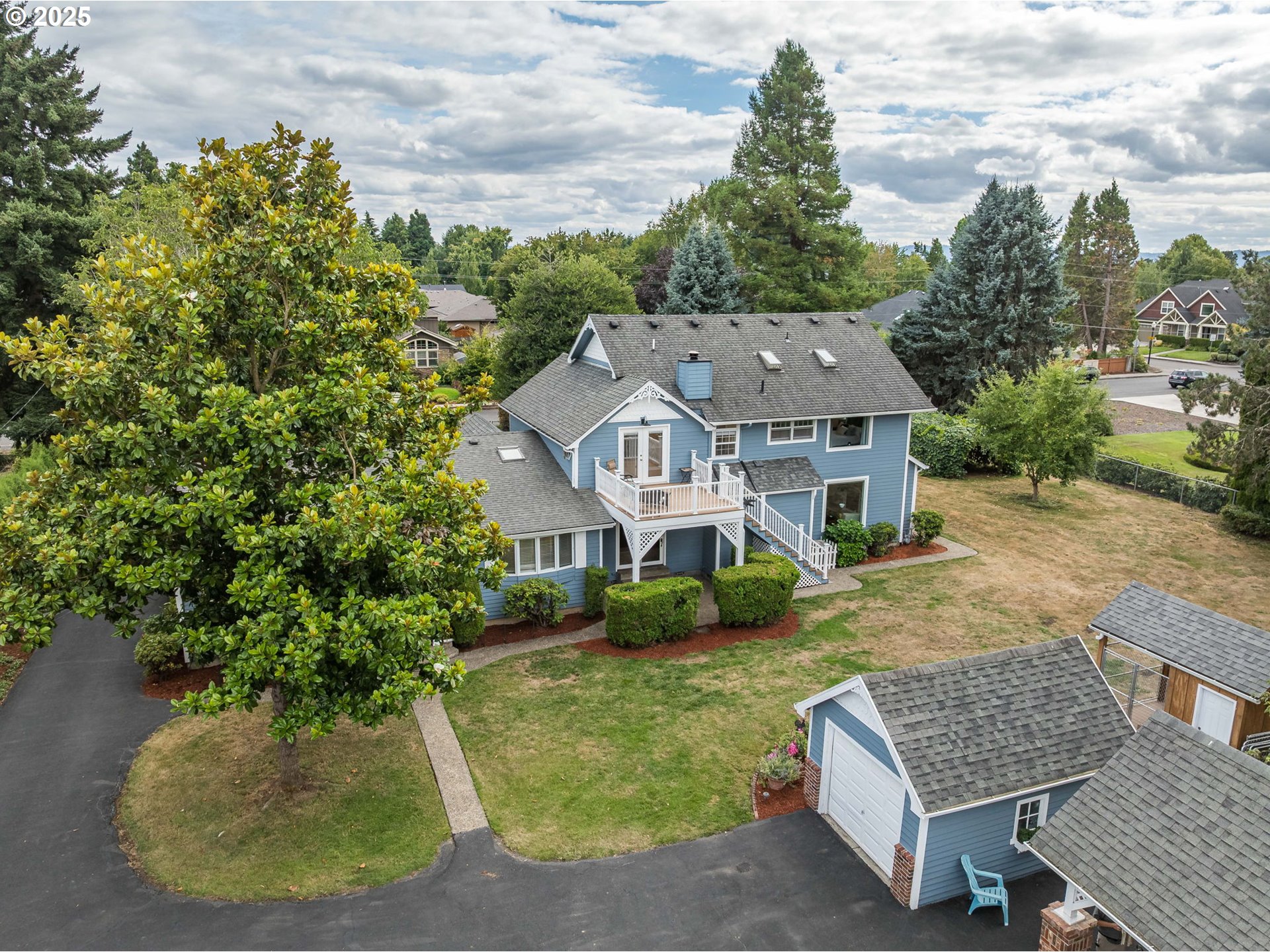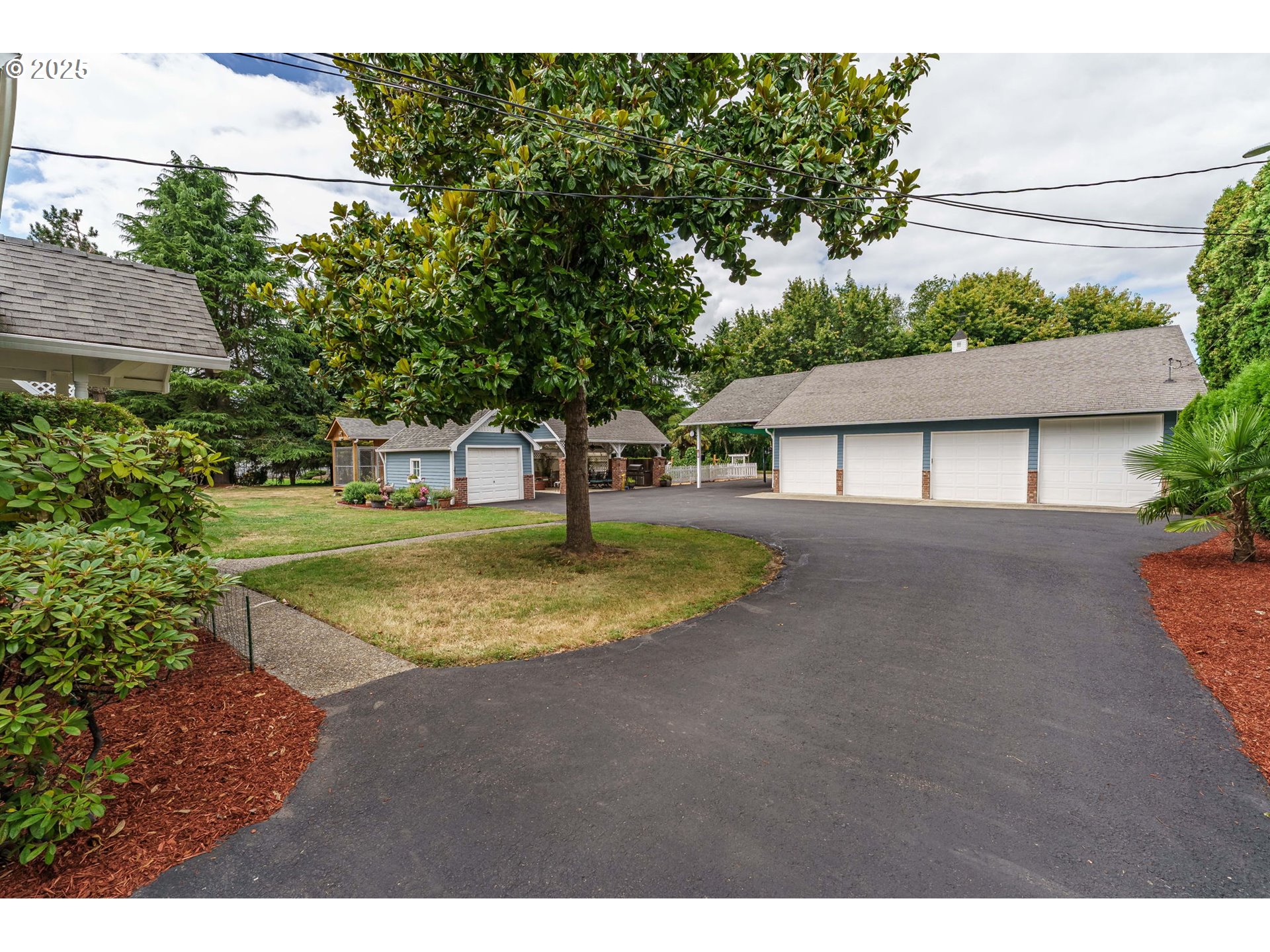4412 NW 127th St, Vancouver, WA 98685
$1,389,000
6
Beds
3
Baths
3,562
Sq Ft
Single Family
Pending
Listed by
Shastine Bredlie
eXp Realty LLC.
888-317-5197
Last updated:
August 30, 2025, 07:31 AM
MLS#
393784685
Source:
PORTLAND
About This Home
Home Facts
Single Family
3 Baths
6 Bedrooms
Built in 1981
Price Summary
1,389,000
$389 per Sq. Ft.
MLS #:
393784685
Last Updated:
August 30, 2025, 07:31 AM
Added:
23 day(s) ago
Rooms & Interior
Bedrooms
Total Bedrooms:
6
Bathrooms
Total Bathrooms:
3
Full Bathrooms:
2
Interior
Living Area:
3,562 Sq. Ft.
Structure
Structure
Architectural Style:
2 Story, Custom Style
Building Area:
3,562 Sq. Ft.
Year Built:
1981
Lot
Lot Size (Sq. Ft):
54,014
Finances & Disclosures
Price:
$1,389,000
Price per Sq. Ft:
$389 per Sq. Ft.
Contact an Agent
Yes, I would like more information from Coldwell Banker. Please use and/or share my information with a Coldwell Banker agent to contact me about my real estate needs.
By clicking Contact I agree a Coldwell Banker Agent may contact me by phone or text message including by automated means and prerecorded messages about real estate services, and that I can access real estate services without providing my phone number. I acknowledge that I have read and agree to the Terms of Use and Privacy Notice.
Contact an Agent
Yes, I would like more information from Coldwell Banker. Please use and/or share my information with a Coldwell Banker agent to contact me about my real estate needs.
By clicking Contact I agree a Coldwell Banker Agent may contact me by phone or text message including by automated means and prerecorded messages about real estate services, and that I can access real estate services without providing my phone number. I acknowledge that I have read and agree to the Terms of Use and Privacy Notice.


