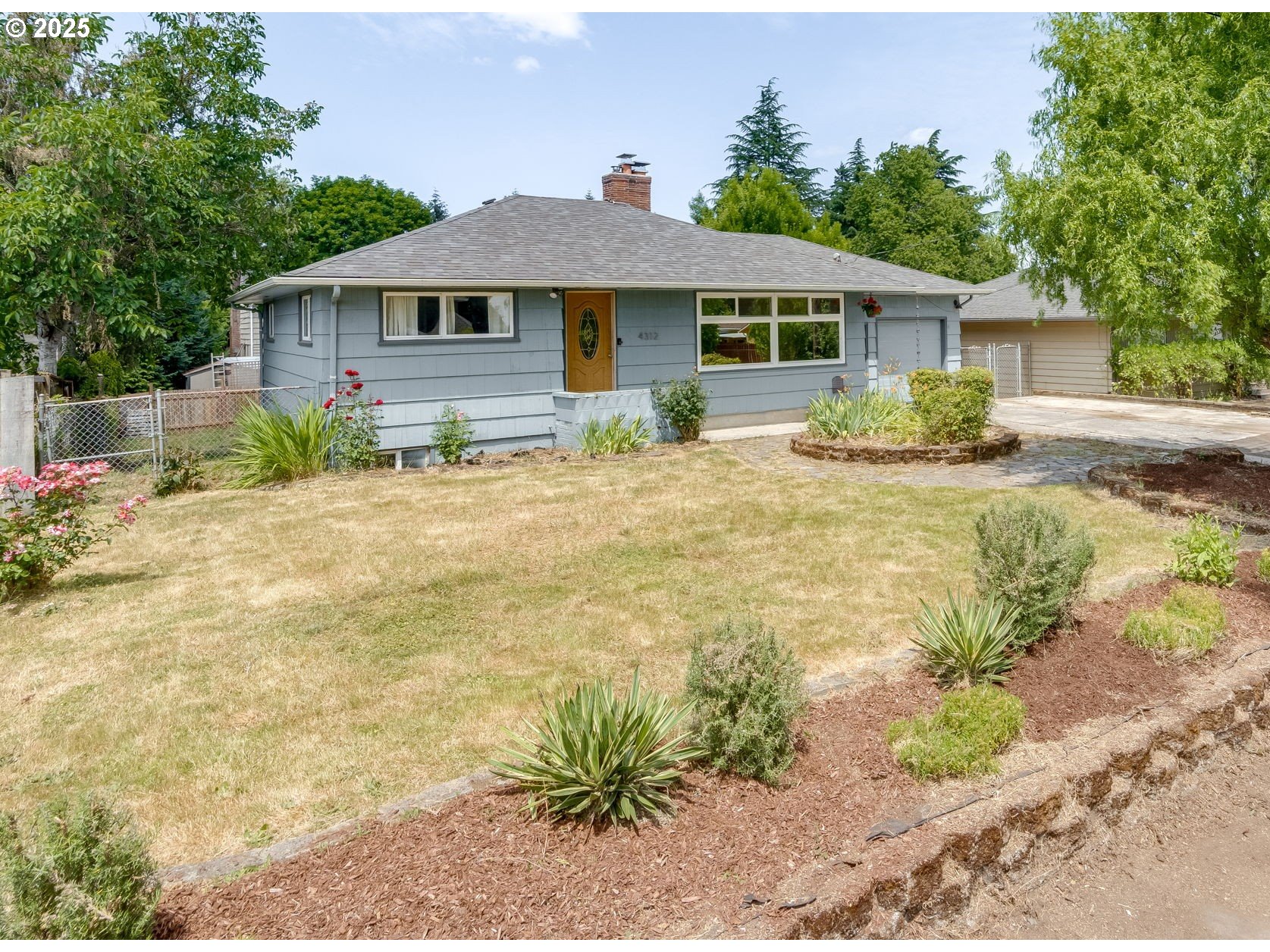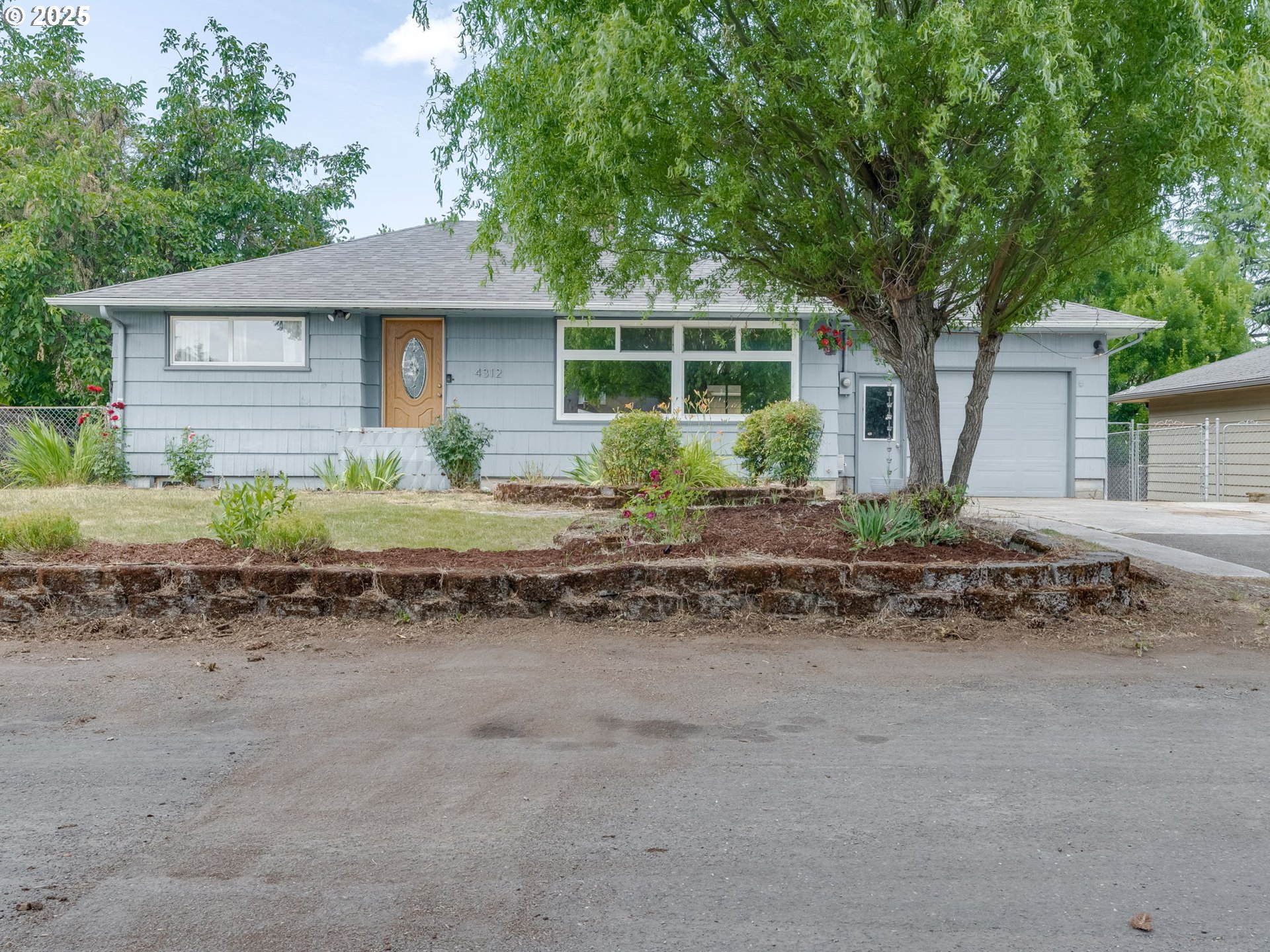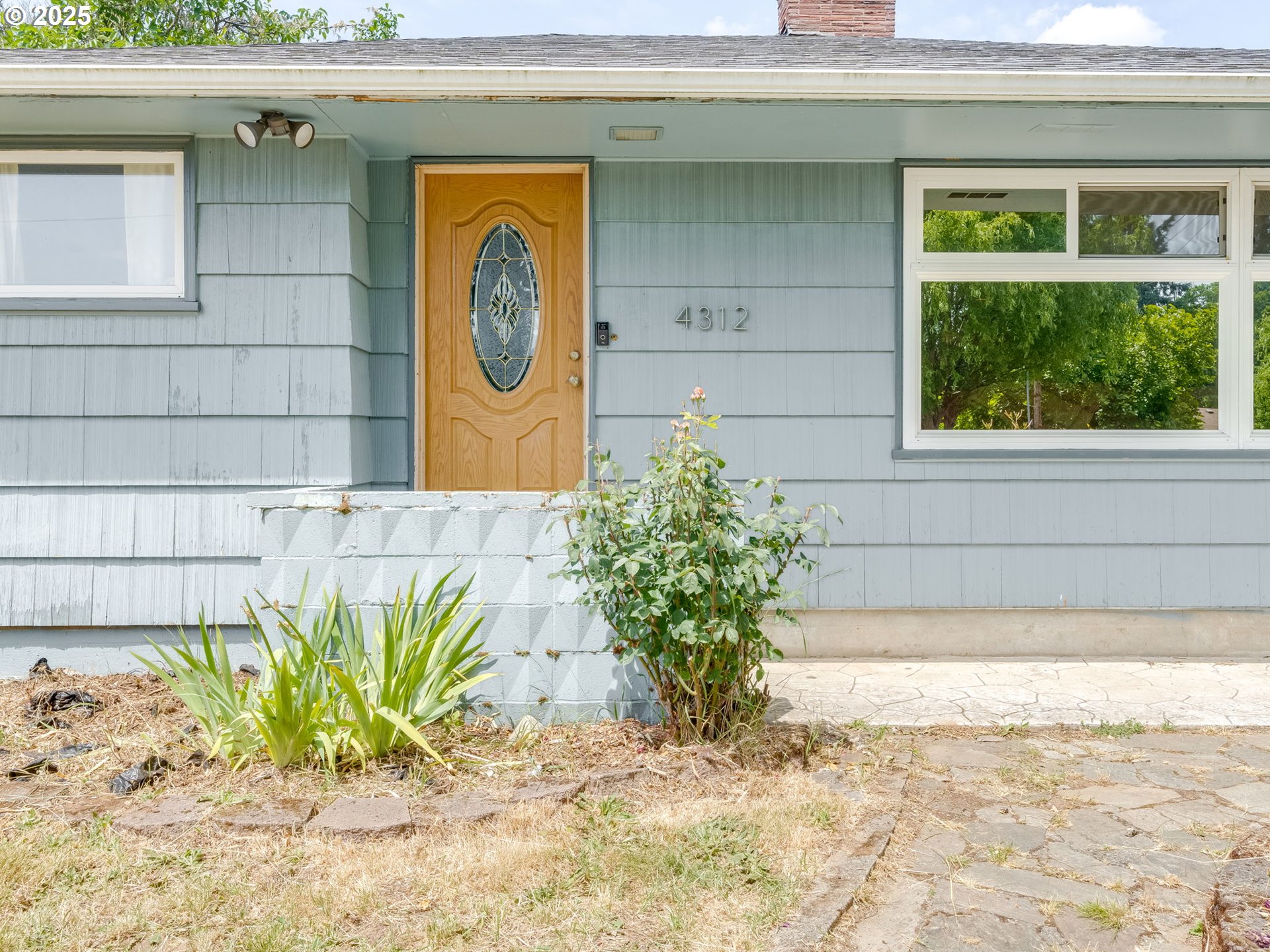


4312 NE 40th St, Vancouver, WA 98661
$465,000
3
Beds
2
Baths
2,544
Sq Ft
Single Family
Active
Listed by
Tracie Nounou
Berkshire Hathaway HomeServices Nw Real Estate
360-256-0088
Last updated:
July 1, 2025, 02:11 PM
MLS#
695495114
Source:
PORTLAND
About This Home
Home Facts
Single Family
2 Baths
3 Bedrooms
Built in 1952
Price Summary
465,000
$182 per Sq. Ft.
MLS #:
695495114
Last Updated:
July 1, 2025, 02:11 PM
Added:
13 day(s) ago
Rooms & Interior
Bedrooms
Total Bedrooms:
3
Bathrooms
Total Bathrooms:
2
Full Bathrooms:
1
Interior
Living Area:
2,544 Sq. Ft.
Structure
Structure
Architectural Style:
Daylight Ranch
Building Area:
2,544 Sq. Ft.
Year Built:
1952
Lot
Lot Size (Sq. Ft):
7,405
Finances & Disclosures
Price:
$465,000
Price per Sq. Ft:
$182 per Sq. Ft.
Contact an Agent
Yes, I would like more information from Coldwell Banker. Please use and/or share my information with a Coldwell Banker agent to contact me about my real estate needs.
By clicking Contact I agree a Coldwell Banker Agent may contact me by phone or text message including by automated means and prerecorded messages about real estate services, and that I can access real estate services without providing my phone number. I acknowledge that I have read and agree to the Terms of Use and Privacy Notice.
Contact an Agent
Yes, I would like more information from Coldwell Banker. Please use and/or share my information with a Coldwell Banker agent to contact me about my real estate needs.
By clicking Contact I agree a Coldwell Banker Agent may contact me by phone or text message including by automated means and prerecorded messages about real estate services, and that I can access real estate services without providing my phone number. I acknowledge that I have read and agree to the Terms of Use and Privacy Notice.