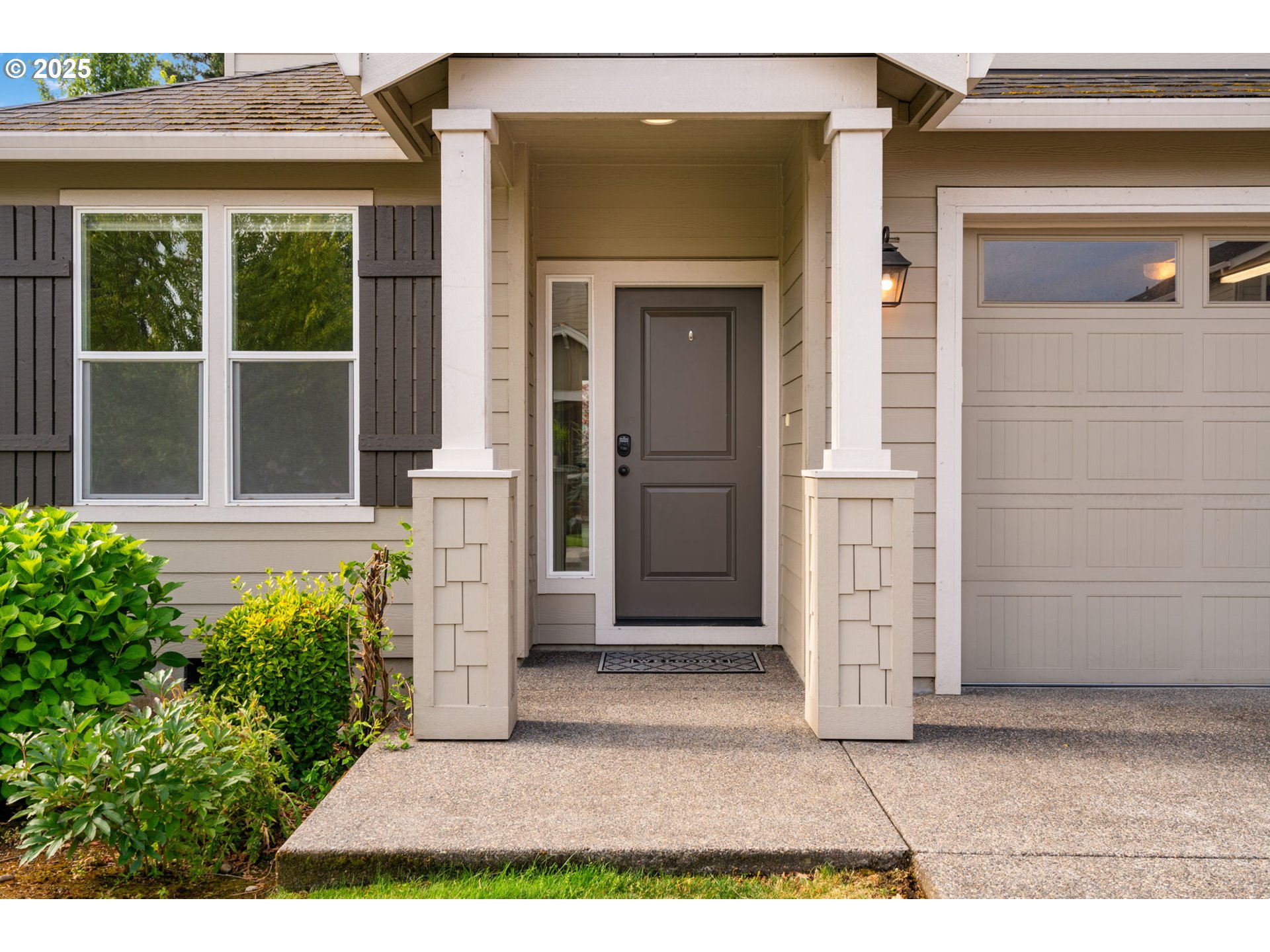


4304 NE 136th Ave, Vancouver, WA 98682
$629,900
4
Beds
3
Baths
2,467
Sq Ft
Single Family
Active
Listed by
Mervin Calverley
Berkshire Hathaway HomeServices Nw Real Estate
360-574-1381
Last updated:
May 19, 2025, 11:15 AM
MLS#
180704450
Source:
PORTLAND
About This Home
Home Facts
Single Family
3 Baths
4 Bedrooms
Built in 2018
Price Summary
629,900
$255 per Sq. Ft.
MLS #:
180704450
Last Updated:
May 19, 2025, 11:15 AM
Added:
5 day(s) ago
Rooms & Interior
Bedrooms
Total Bedrooms:
4
Bathrooms
Total Bathrooms:
3
Full Bathrooms:
2
Interior
Living Area:
2,467 Sq. Ft.
Structure
Structure
Architectural Style:
2 Story, Contemporary
Building Area:
2,467 Sq. Ft.
Year Built:
2018
Lot
Lot Size (Sq. Ft):
4,356
Finances & Disclosures
Price:
$629,900
Price per Sq. Ft:
$255 per Sq. Ft.
Contact an Agent
Yes, I would like more information from Coldwell Banker. Please use and/or share my information with a Coldwell Banker agent to contact me about my real estate needs.
By clicking Contact I agree a Coldwell Banker Agent may contact me by phone or text message including by automated means and prerecorded messages about real estate services, and that I can access real estate services without providing my phone number. I acknowledge that I have read and agree to the Terms of Use and Privacy Notice.
Contact an Agent
Yes, I would like more information from Coldwell Banker. Please use and/or share my information with a Coldwell Banker agent to contact me about my real estate needs.
By clicking Contact I agree a Coldwell Banker Agent may contact me by phone or text message including by automated means and prerecorded messages about real estate services, and that I can access real estate services without providing my phone number. I acknowledge that I have read and agree to the Terms of Use and Privacy Notice.