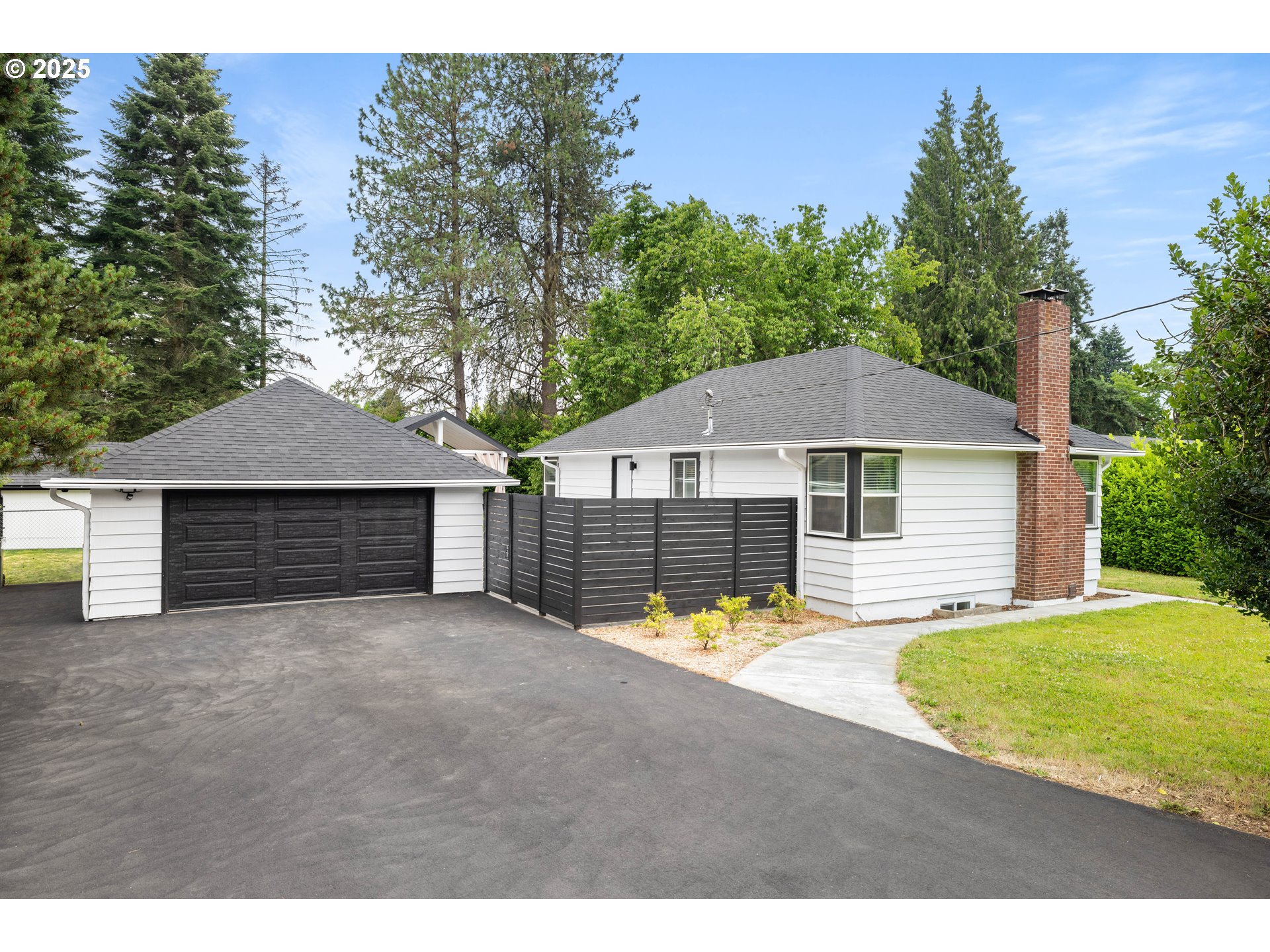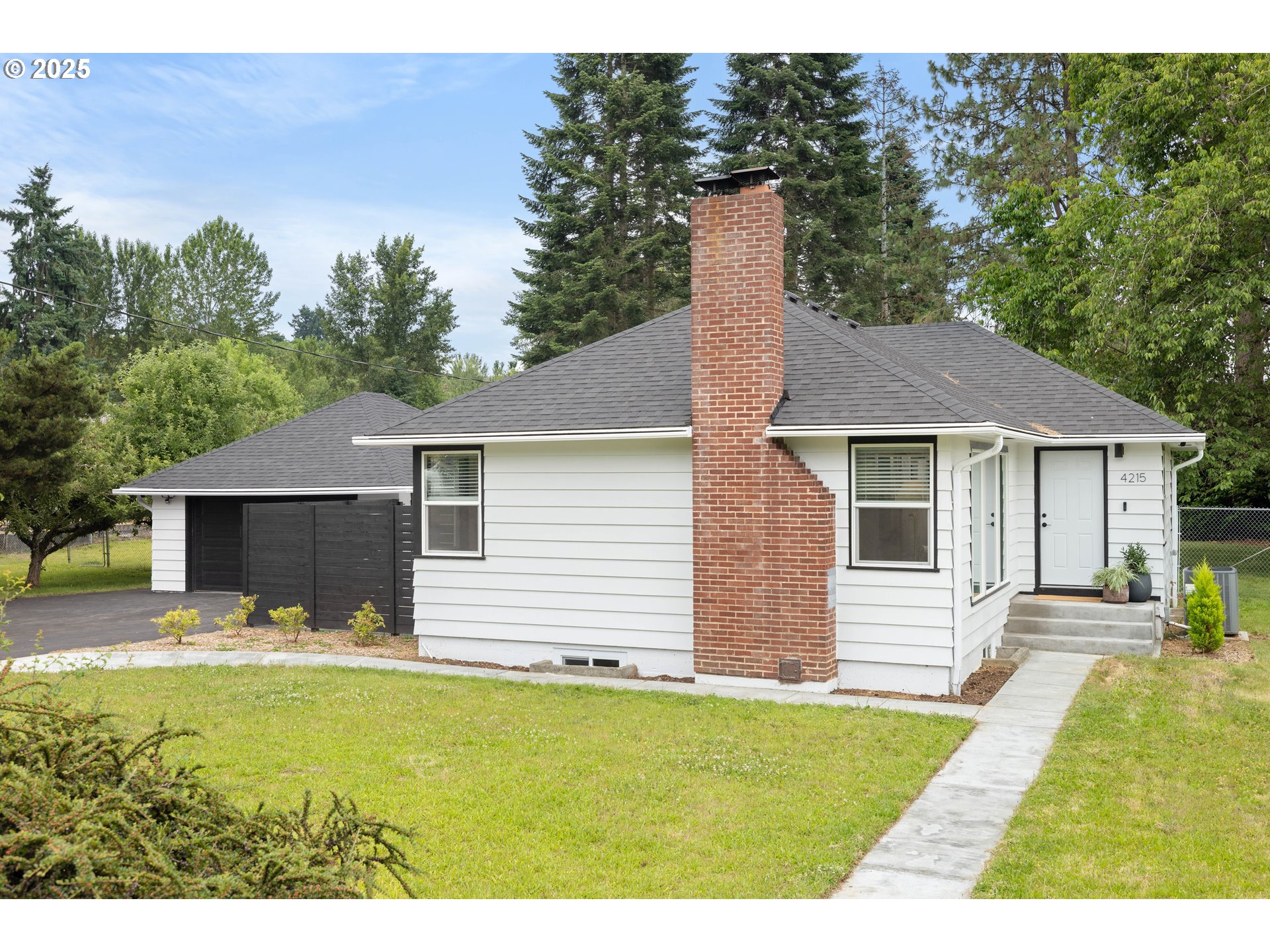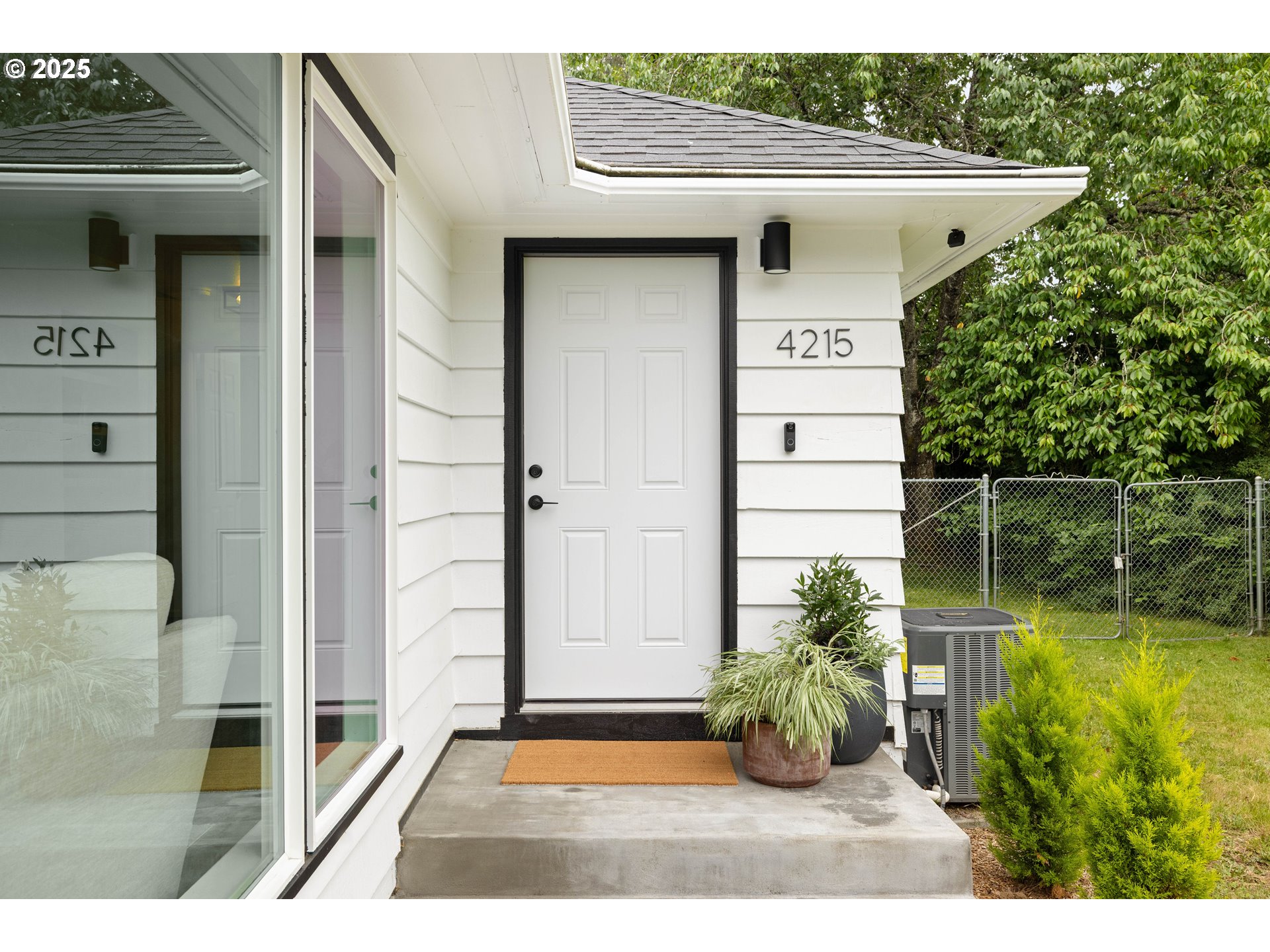


4215 NE 54th St, Vancouver, WA 98661
$650,000
3
Beds
2
Baths
2,150
Sq Ft
Single Family
Active
Listed by
Spencer Voris
Keller Williams Realty Professionals
503-546-9955
Last updated:
June 28, 2025, 12:20 AM
MLS#
648353033
Source:
PORTLAND
About This Home
Home Facts
Single Family
2 Baths
3 Bedrooms
Built in 1950
Price Summary
650,000
$302 per Sq. Ft.
MLS #:
648353033
Last Updated:
June 28, 2025, 12:20 AM
Added:
3 day(s) ago
Rooms & Interior
Bedrooms
Total Bedrooms:
3
Bathrooms
Total Bathrooms:
2
Full Bathrooms:
2
Interior
Living Area:
2,150 Sq. Ft.
Structure
Structure
Architectural Style:
Ranch
Building Area:
2,150 Sq. Ft.
Year Built:
1950
Lot
Lot Size (Sq. Ft):
39,204
Finances & Disclosures
Price:
$650,000
Price per Sq. Ft:
$302 per Sq. Ft.
See this home in person
Attend an upcoming open house
Sun, Jun 29
11:00 AM - 01:00 PMContact an Agent
Yes, I would like more information from Coldwell Banker. Please use and/or share my information with a Coldwell Banker agent to contact me about my real estate needs.
By clicking Contact I agree a Coldwell Banker Agent may contact me by phone or text message including by automated means and prerecorded messages about real estate services, and that I can access real estate services without providing my phone number. I acknowledge that I have read and agree to the Terms of Use and Privacy Notice.
Contact an Agent
Yes, I would like more information from Coldwell Banker. Please use and/or share my information with a Coldwell Banker agent to contact me about my real estate needs.
By clicking Contact I agree a Coldwell Banker Agent may contact me by phone or text message including by automated means and prerecorded messages about real estate services, and that I can access real estate services without providing my phone number. I acknowledge that I have read and agree to the Terms of Use and Privacy Notice.