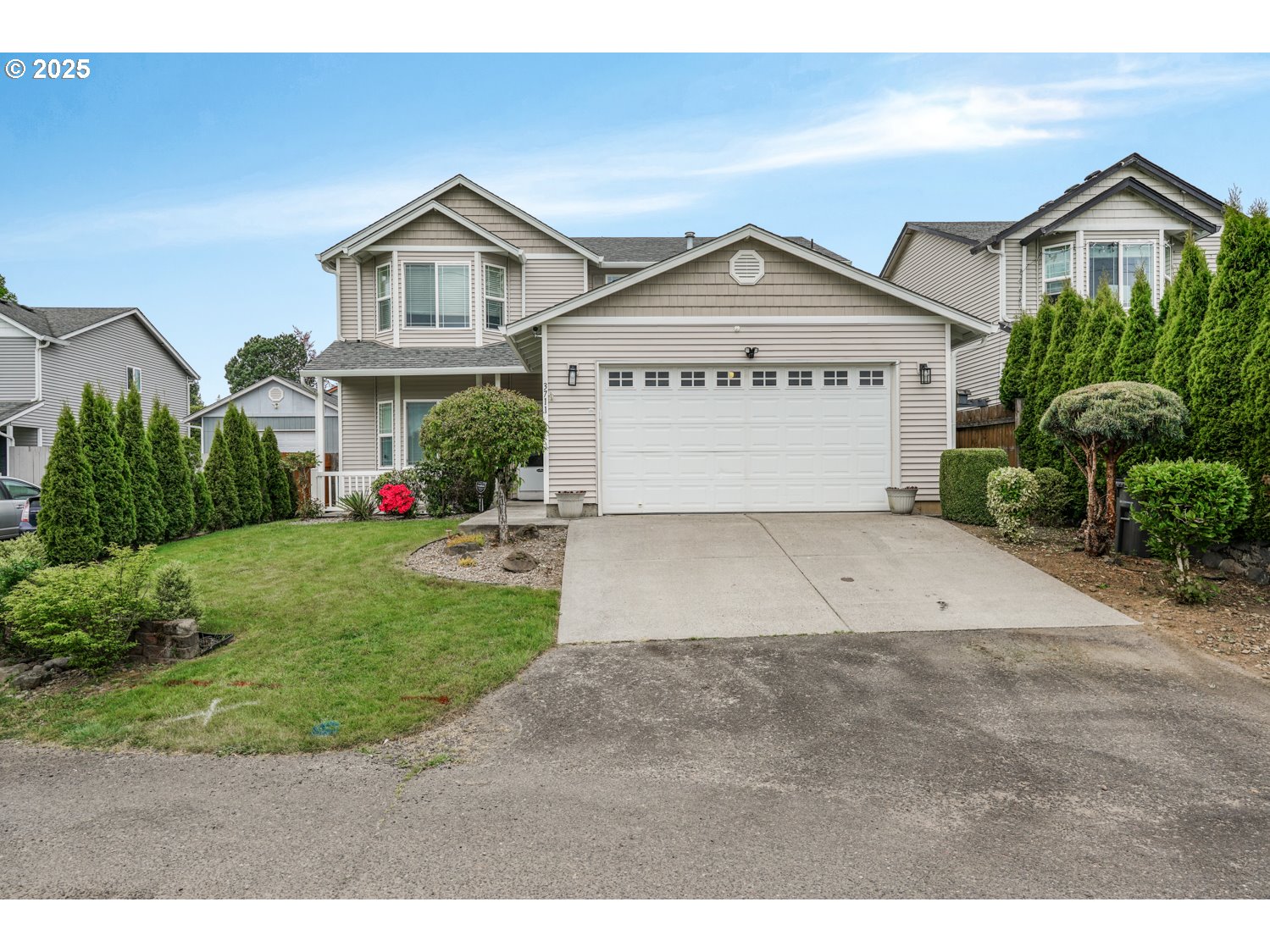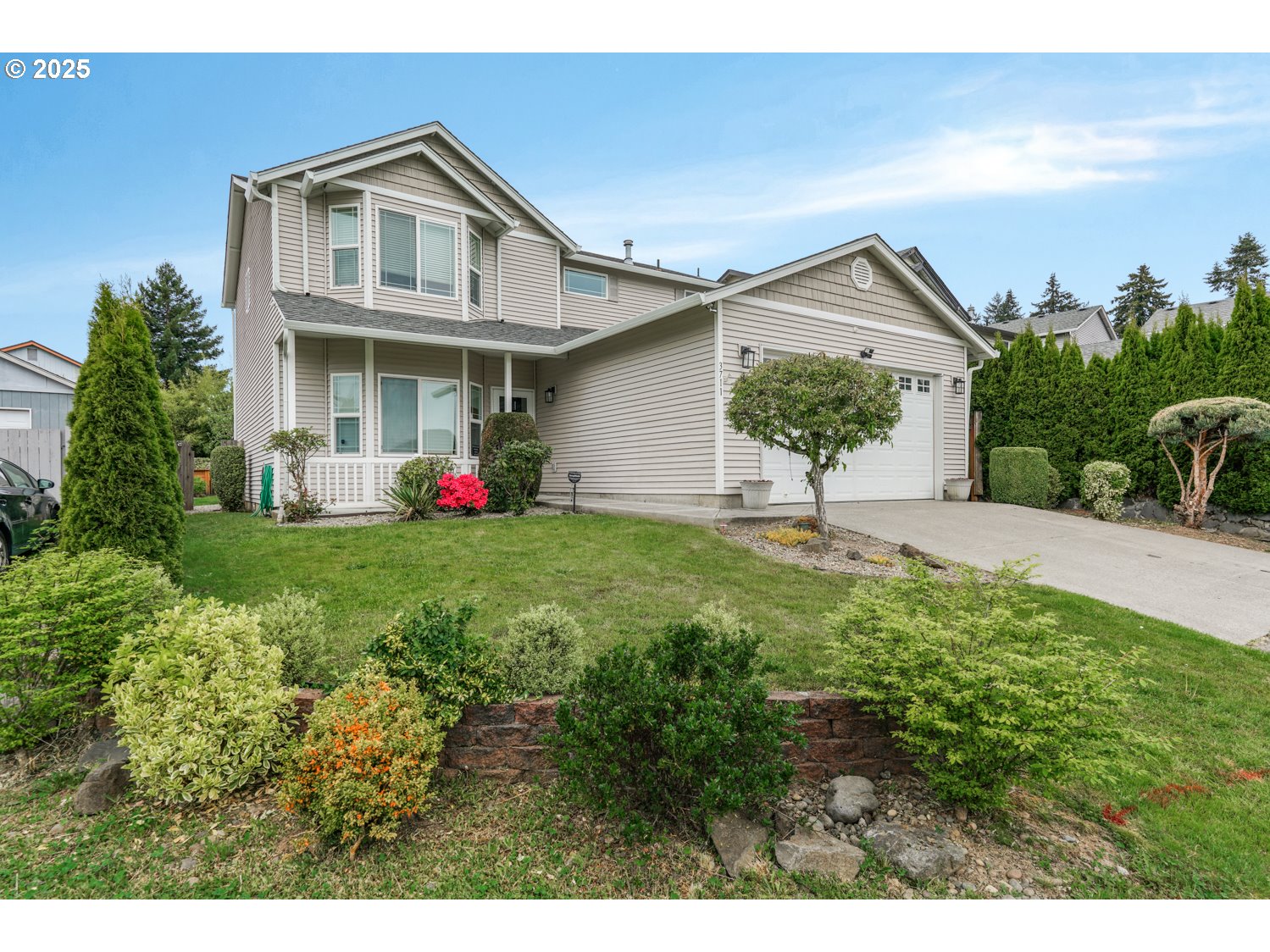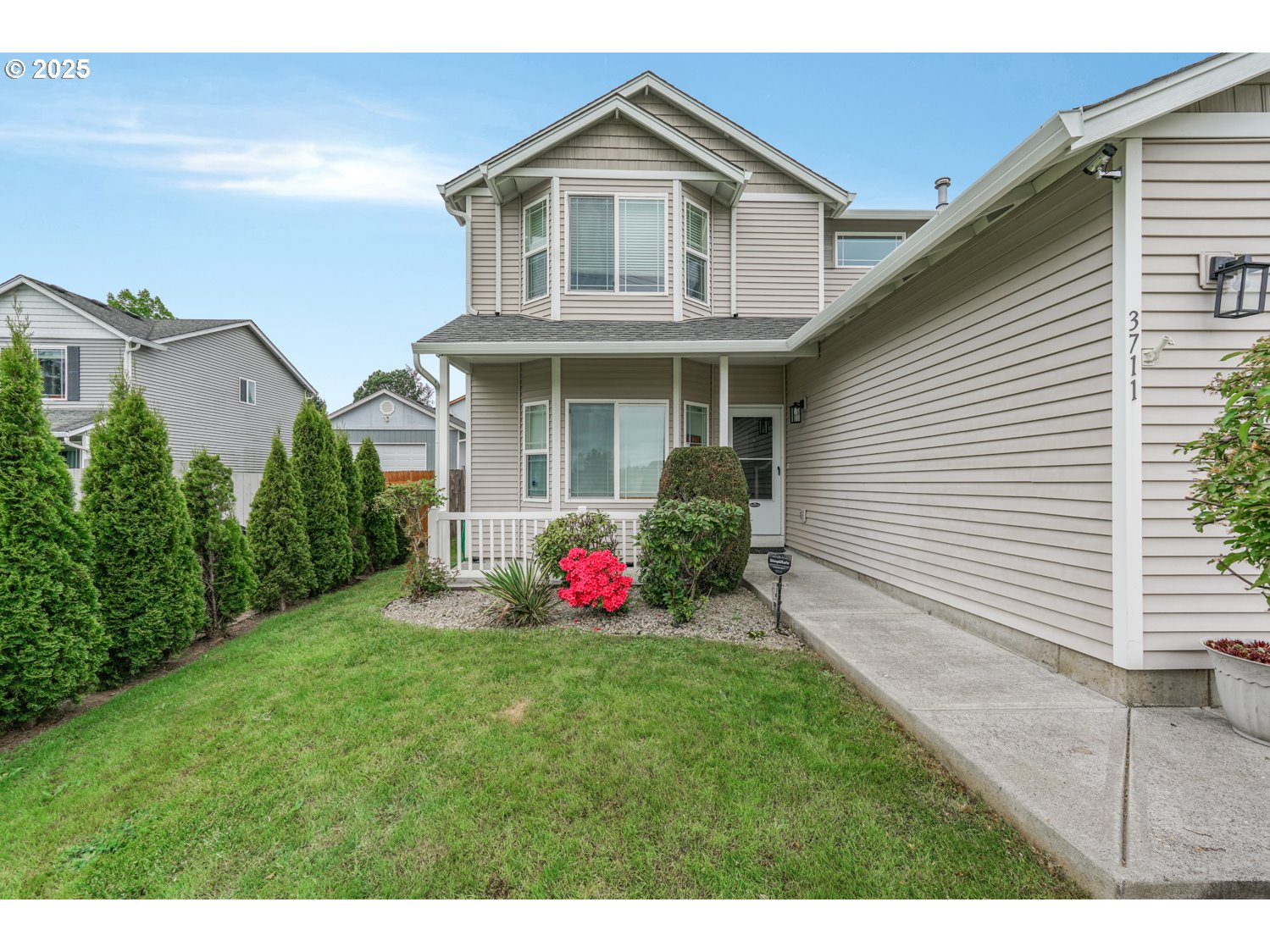


3711 NE 98th St, Vancouver, WA 98665
$550,000
4
Beds
3
Baths
2,208
Sq Ft
Single Family
Active
Listed by
Nick Shivers
Sarah Spinks
Keller Williams Realty Portland Central
503-548-4848
Last updated:
May 1, 2025, 08:21 PM
MLS#
655166034
Source:
PORTLAND
About This Home
Home Facts
Single Family
3 Baths
4 Bedrooms
Built in 2004
Price Summary
550,000
$249 per Sq. Ft.
MLS #:
655166034
Last Updated:
May 1, 2025, 08:21 PM
Added:
a day ago
Rooms & Interior
Bedrooms
Total Bedrooms:
4
Bathrooms
Total Bathrooms:
3
Full Bathrooms:
2
Interior
Living Area:
2,208 Sq. Ft.
Structure
Structure
Architectural Style:
2 Story
Building Area:
2,208 Sq. Ft.
Year Built:
2004
Lot
Lot Size (Sq. Ft):
6,098
Finances & Disclosures
Price:
$550,000
Price per Sq. Ft:
$249 per Sq. Ft.
Contact an Agent
Yes, I would like more information from Coldwell Banker. Please use and/or share my information with a Coldwell Banker agent to contact me about my real estate needs.
By clicking Contact I agree a Coldwell Banker Agent may contact me by phone or text message including by automated means and prerecorded messages about real estate services, and that I can access real estate services without providing my phone number. I acknowledge that I have read and agree to the Terms of Use and Privacy Notice.
Contact an Agent
Yes, I would like more information from Coldwell Banker. Please use and/or share my information with a Coldwell Banker agent to contact me about my real estate needs.
By clicking Contact I agree a Coldwell Banker Agent may contact me by phone or text message including by automated means and prerecorded messages about real estate services, and that I can access real estate services without providing my phone number. I acknowledge that I have read and agree to the Terms of Use and Privacy Notice.