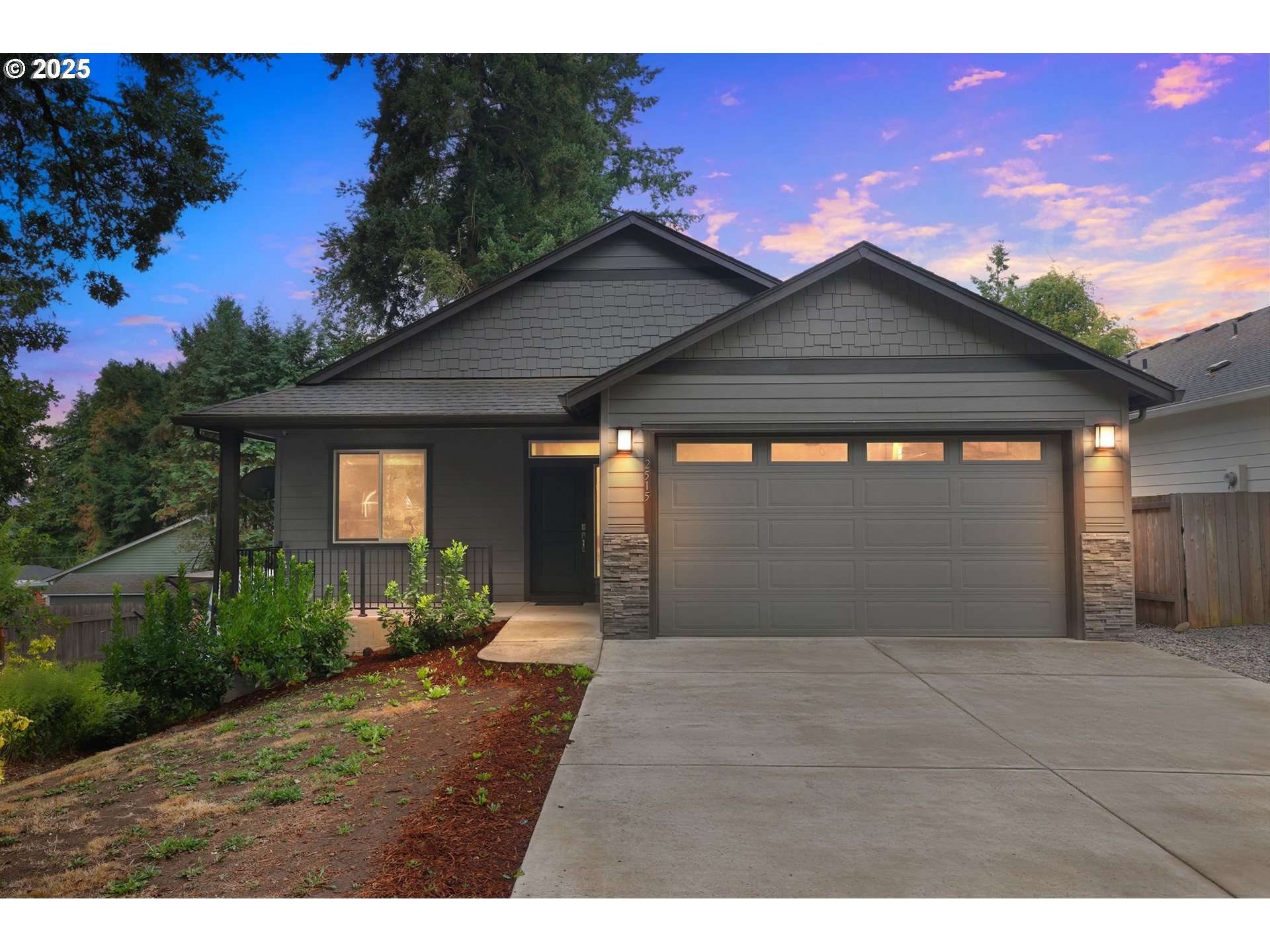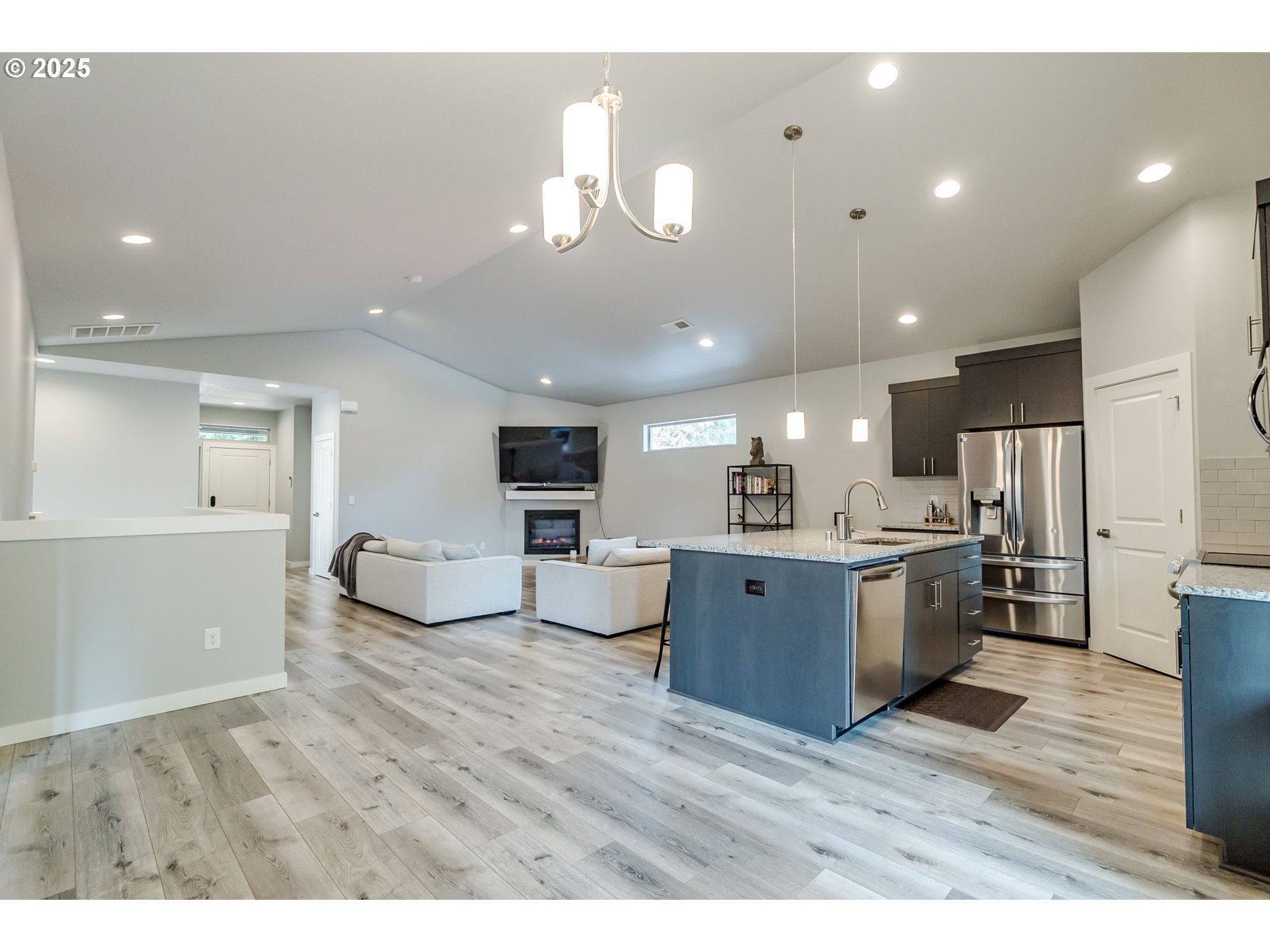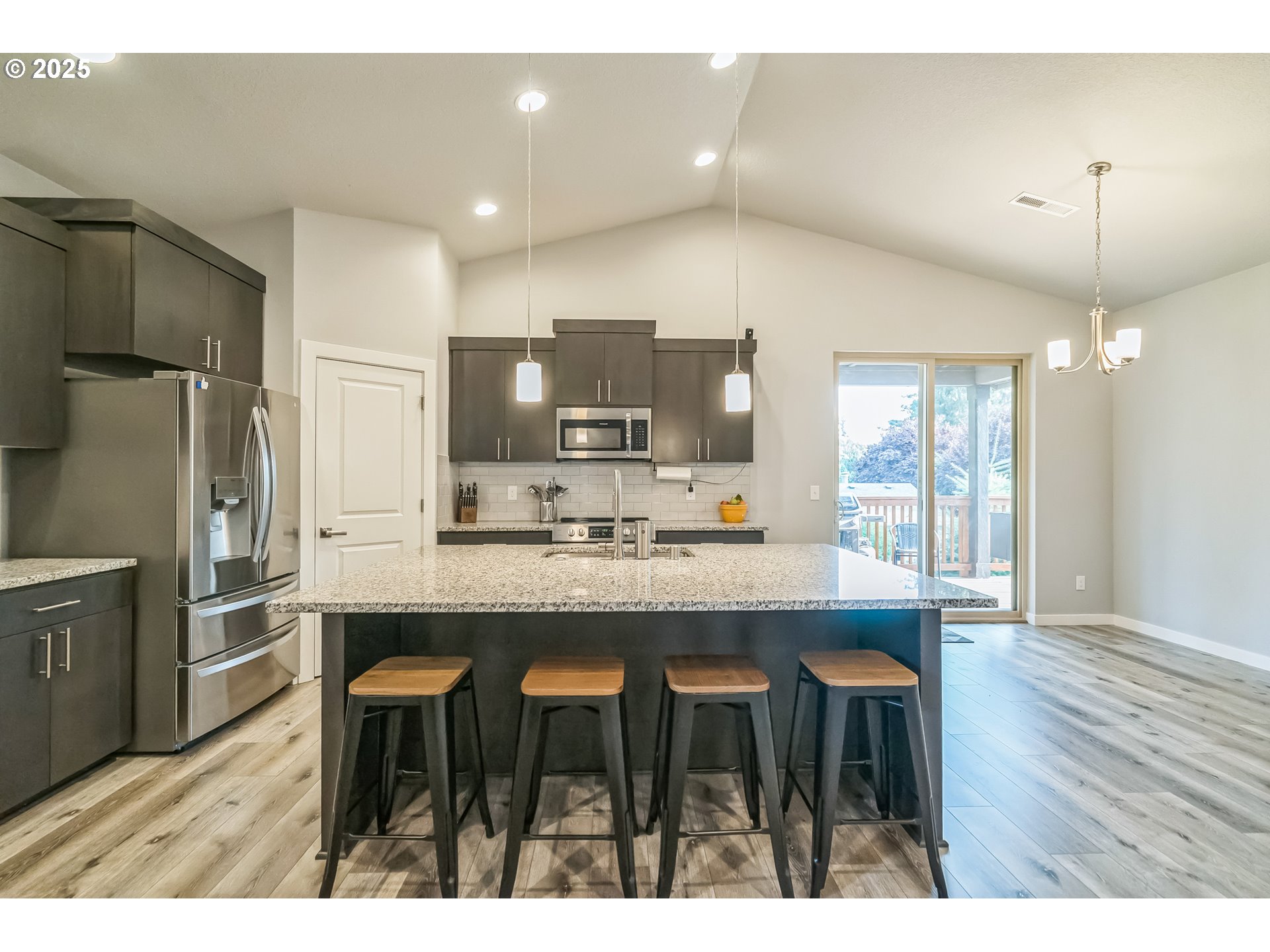


Listed by
Kristina Horning
Premiere Property Group, LLC.
360-693-6139
Last updated:
August 7, 2025, 06:17 PM
MLS#
687819416
Source:
PORTLAND
About This Home
Home Facts
Single Family
3 Baths
4 Bedrooms
Built in 2019
Price Summary
575,000
$281 per Sq. Ft.
MLS #:
687819416
Last Updated:
August 7, 2025, 06:17 PM
Added:
3 day(s) ago
Rooms & Interior
Bedrooms
Total Bedrooms:
4
Bathrooms
Total Bathrooms:
3
Full Bathrooms:
2
Interior
Living Area:
2,044 Sq. Ft.
Structure
Structure
Architectural Style:
Craftsman, Daylight Ranch
Building Area:
2,044 Sq. Ft.
Year Built:
2019
Lot
Lot Size (Sq. Ft):
4,791
Finances & Disclosures
Price:
$575,000
Price per Sq. Ft:
$281 per Sq. Ft.
Contact an Agent
Yes, I would like more information from Coldwell Banker. Please use and/or share my information with a Coldwell Banker agent to contact me about my real estate needs.
By clicking Contact I agree a Coldwell Banker Agent may contact me by phone or text message including by automated means and prerecorded messages about real estate services, and that I can access real estate services without providing my phone number. I acknowledge that I have read and agree to the Terms of Use and Privacy Notice.
Contact an Agent
Yes, I would like more information from Coldwell Banker. Please use and/or share my information with a Coldwell Banker agent to contact me about my real estate needs.
By clicking Contact I agree a Coldwell Banker Agent may contact me by phone or text message including by automated means and prerecorded messages about real estate services, and that I can access real estate services without providing my phone number. I acknowledge that I have read and agree to the Terms of Use and Privacy Notice.