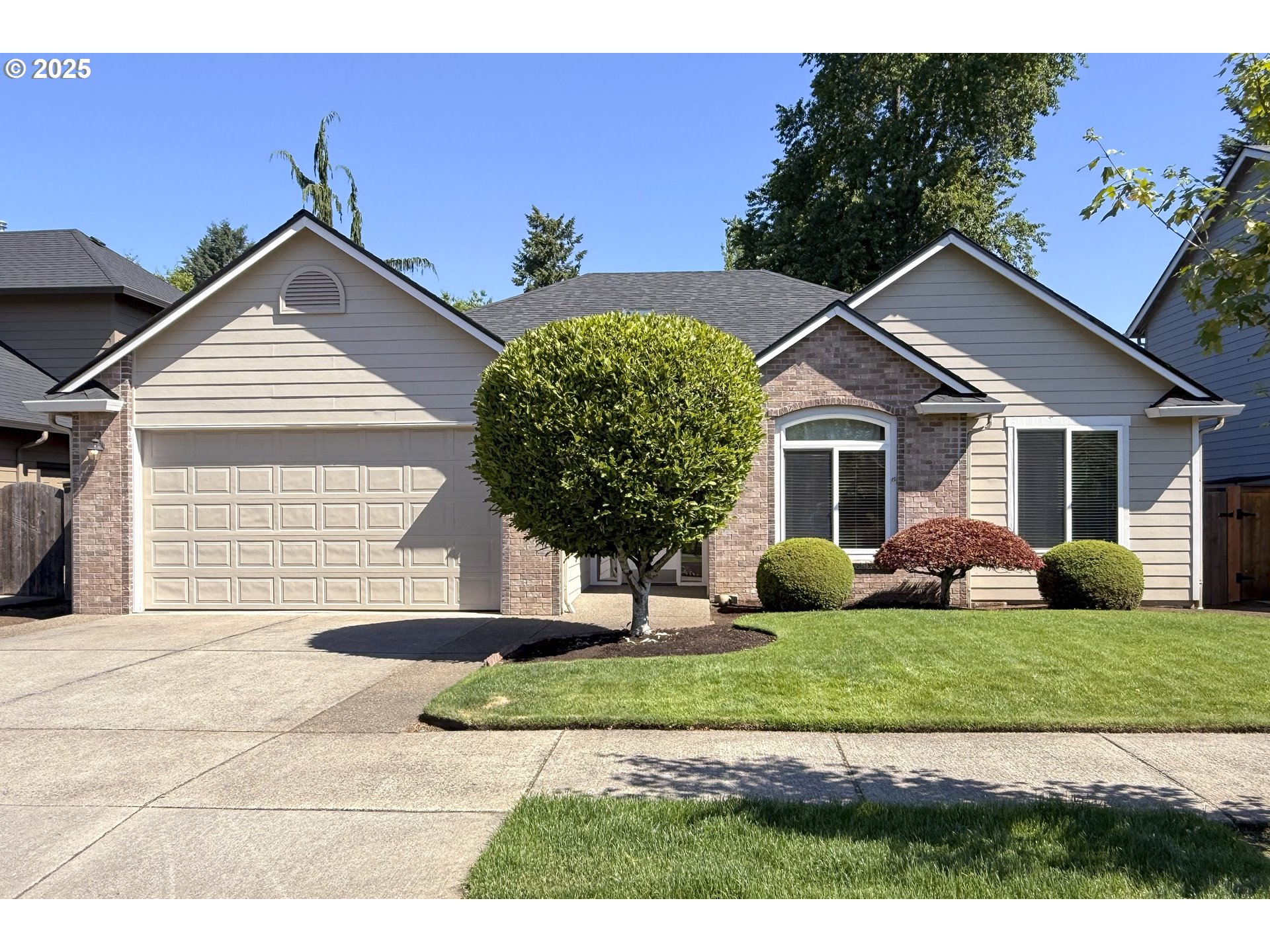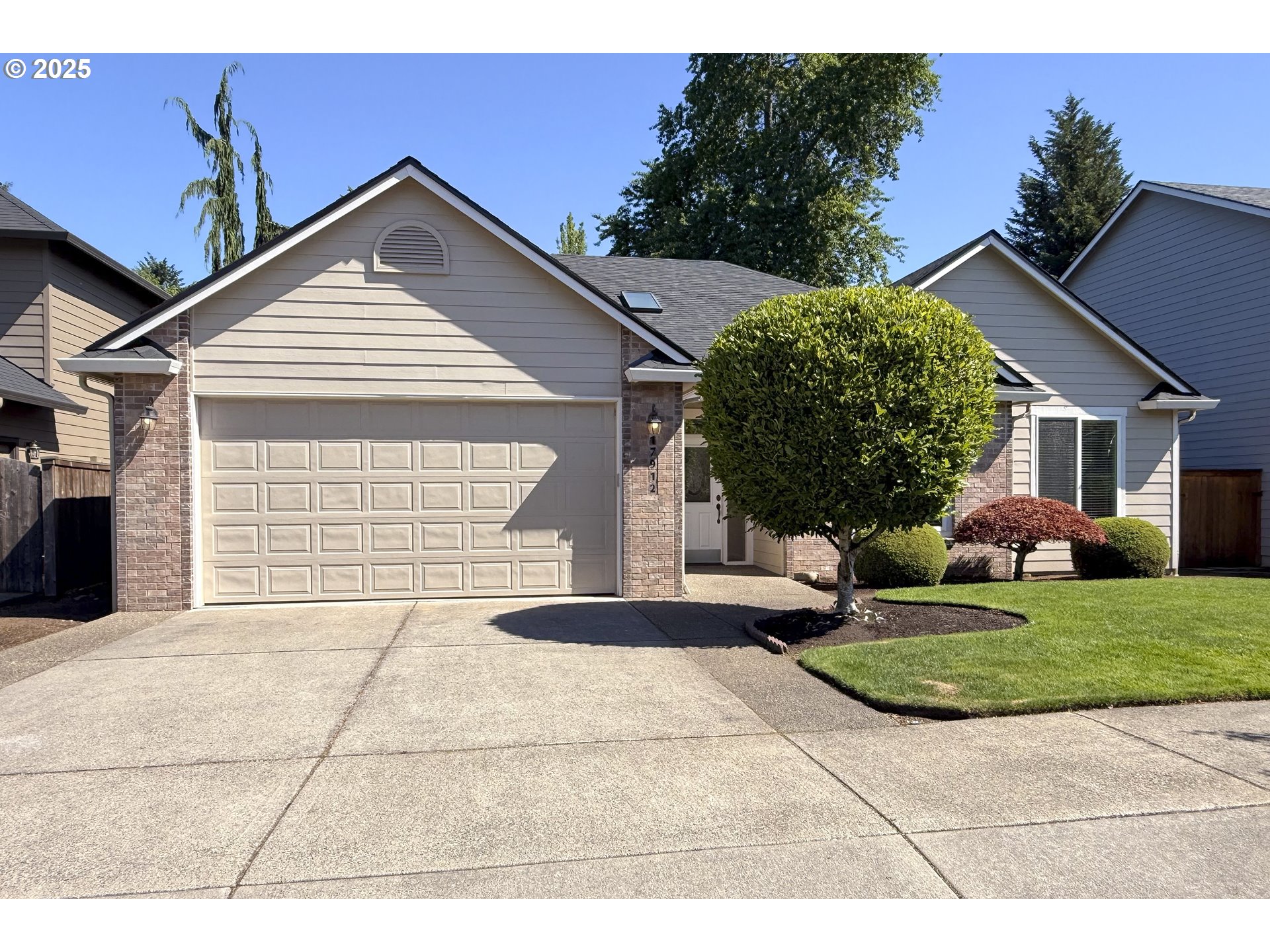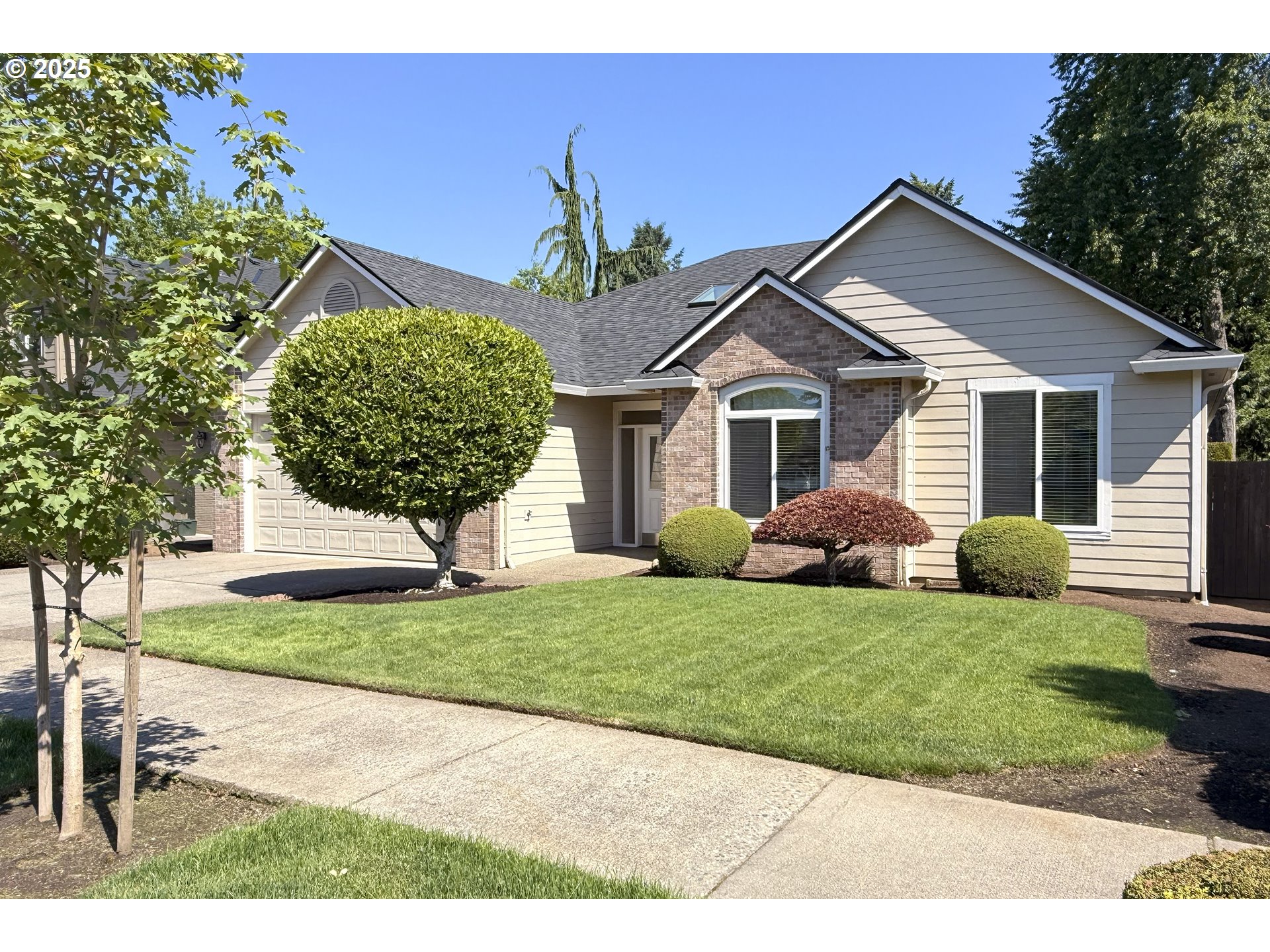Listed by
Brian Whistler
Premiere Property Group, LLC.
360-693-6139
Last updated:
July 12, 2025, 07:21 AM
MLS#
219127232
Source:
PORTLAND
About This Home
Home Facts
Single Family
2 Baths
3 Bedrooms
Built in 2001
Price Summary
634,500
$315 per Sq. Ft.
MLS #:
219127232
Last Updated:
July 12, 2025, 07:21 AM
Added:
a month ago
Rooms & Interior
Bedrooms
Total Bedrooms:
3
Bathrooms
Total Bathrooms:
2
Full Bathrooms:
2
Interior
Living Area:
2,009 Sq. Ft.
Structure
Structure
Architectural Style:
1 Story, Ranch
Building Area:
2,009 Sq. Ft.
Year Built:
2001
Lot
Lot Size (Sq. Ft):
6,098
Finances & Disclosures
Price:
$634,500
Price per Sq. Ft:
$315 per Sq. Ft.
Contact an Agent
Yes, I would like more information from Coldwell Banker. Please use and/or share my information with a Coldwell Banker agent to contact me about my real estate needs.
By clicking Contact I agree a Coldwell Banker Agent may contact me by phone or text message including by automated means and prerecorded messages about real estate services, and that I can access real estate services without providing my phone number. I acknowledge that I have read and agree to the Terms of Use and Privacy Notice.
Contact an Agent
Yes, I would like more information from Coldwell Banker. Please use and/or share my information with a Coldwell Banker agent to contact me about my real estate needs.
By clicking Contact I agree a Coldwell Banker Agent may contact me by phone or text message including by automated means and prerecorded messages about real estate services, and that I can access real estate services without providing my phone number. I acknowledge that I have read and agree to the Terms of Use and Privacy Notice.


